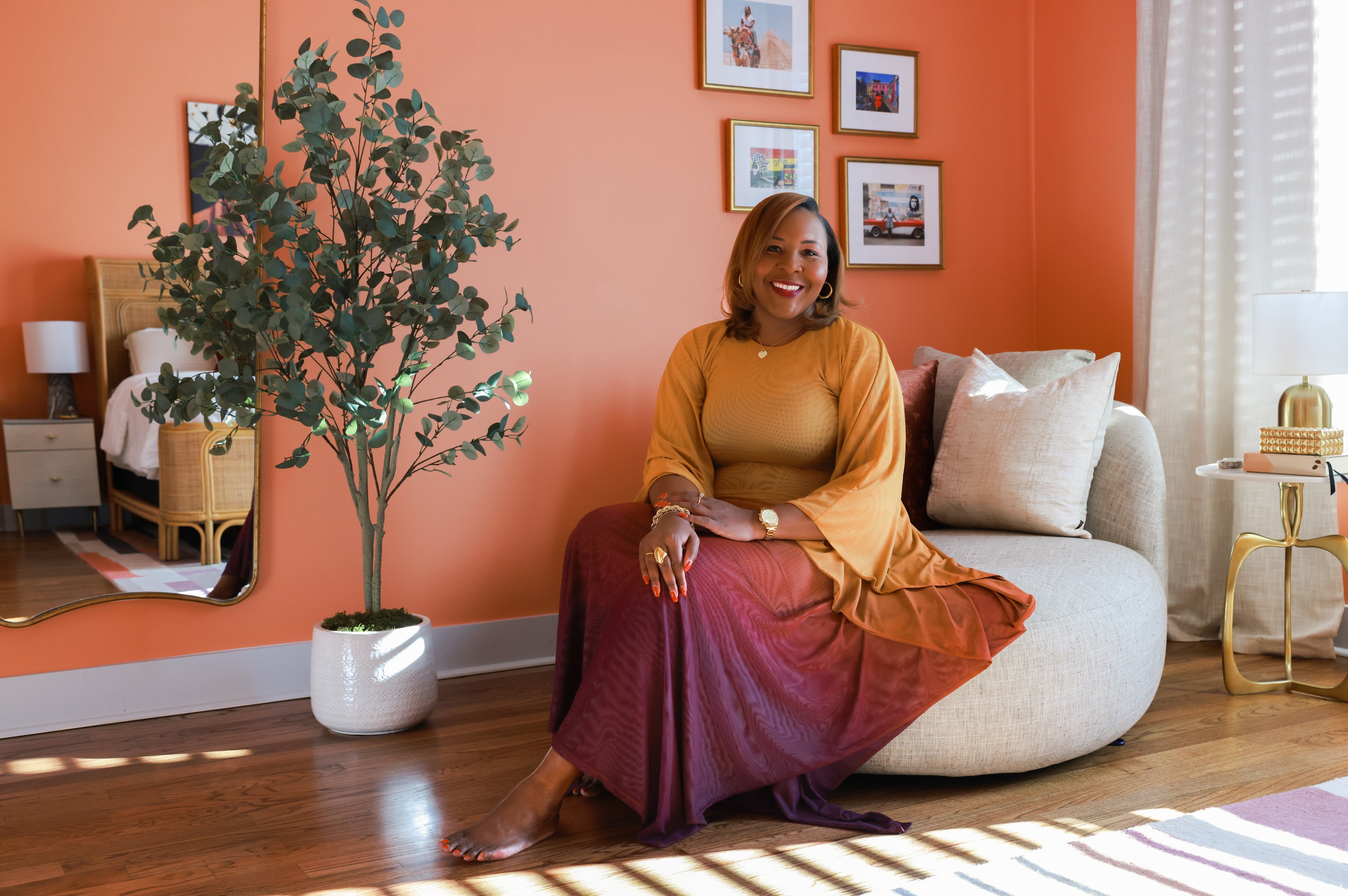Tree crashing on kitchen spurs midcentury update in Collier Hills

A tree crashed through Bill and Katherine Trainor’s kitchen in spring 2016 and expedited their plans to renovate.
When it happened, the couple was on a trip to Asia, but their architects arrived at their intown Atlanta bungalow within hours and surveyed the damage.
Instead of building up, the couple bumped out the back to create a new master suite and laundry room, along with a better flow for outdoor living. The new fixtures and furniture fit with the classic style the couple prefers in the home, which increased by about 500 square feet in the remodeling.
“We were also deliberate about keeping it a one-story home to fit with the original home and the rest of the neighborhood,” Katherine said.
>> Click here to see a gallery of their home <<
Snapshot
Residents: Bill and Katherine Trainor and their Shih Tzu, Bob. Bill is a Delta pilot; Katherine is a corporate, tax and estate planning attorney at MendenFreiman.
Location: Atlanta's Channing Valley neighborhood in the Collier Hills area
Size: 1,638 square feet, three bedrooms, two baths
Year built/bought: 1950/2013
Architectural style: Midcentury ranch
Favorite architectural elements: Wide, open entrance with views to the backyard; French doors
Renovations: It began as a two-bedroom, two-bath home. With about $300,000 in renovations, they expanded the back to add a master suite with a walk-in closet and marble bathroom, plus a laundry room. They knocked down the wall separating the kitchen and living room. In the hallway connecting the original house to the addition, they created a small office/mudroom. They restained the floors, repainted, and added plantation shutters and smartphone-controlled speakers.
Design consultants: MOSAIC Group [Architects and Remodelers], King Landscaping, Stephanie Bauer Oppenheimer
Interior design style: Mid-century modern with traditional accents
Favorite interior design elements: They tried to keep true to the 1950s period with renovation decisions such as the tile choices. "We really wanted to make sure it looks like it could have been in the original home," Katherine said. "A lot of those old homes had such beautiful tile work. That was important to keep that."
Favorite outdoor elements: They replaced the concrete walls with terraced Tennessee fieldstone boulder walls layered with plants to transform the concrete canyon into a sunken garden. Boulder steps now access a new upper lawn on the formerly overgrown and underutilized lot. The patio, which has a dining table and seating area, is outfitted with speakers and a TV that make it an outdoor "living room." "With the large French doors open, it truly feels like a continuation of the house and bonus square footage," Katherine said.
Resources: Ferguson (bathroom fixtures), Moda Floors & Interiors and Specialty Tile Products (tile), Affinity Stoneworks and Top South (countertops), BWI Wood Working and Kemper (cabinets), Top Knobs (hardware), The ShutterWorks (plantation shutters), Fernando Noriega (sound system/TV installation); The Container Store (Elfa shelving). Furniture from Room and Board, Scott Antique Markets, Pottery Barn, IKEA, West Elm, Chairish, RH, CB2, Brice Ltd. at Atlanta Decorative Arts Center (ADAC), One Kings Lane and Ballard Designs.

