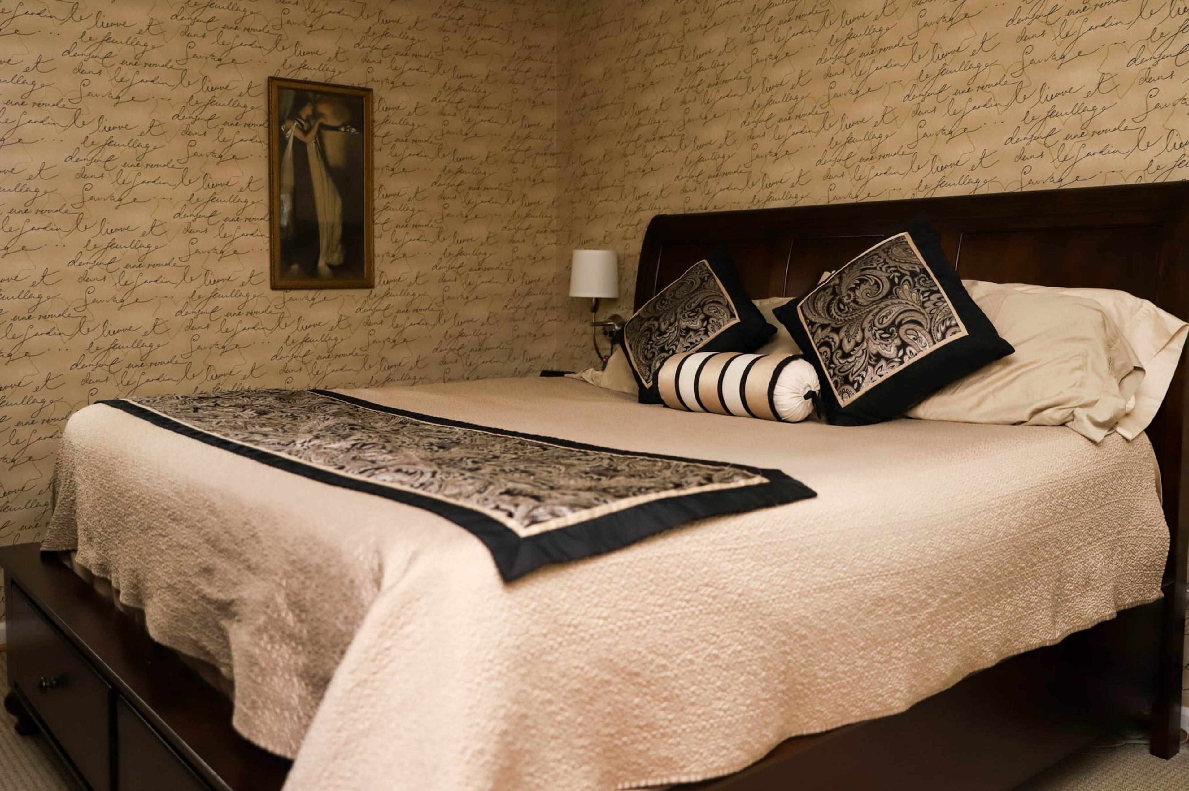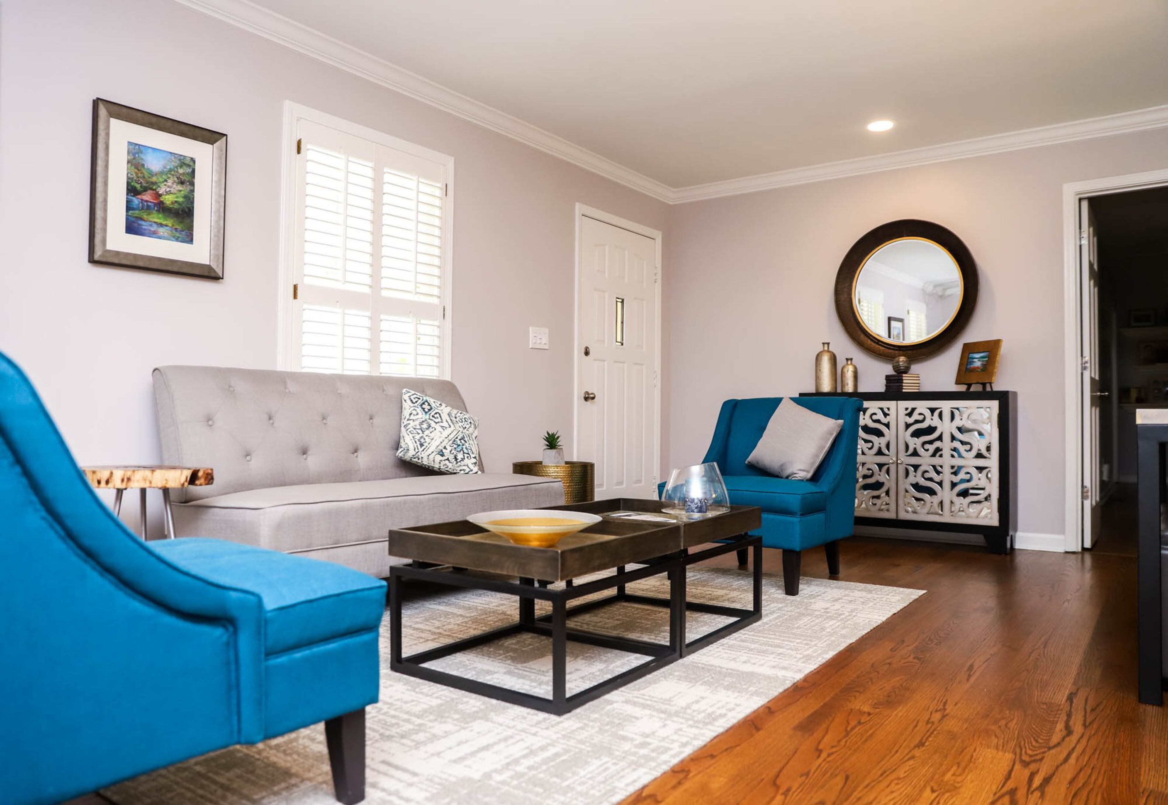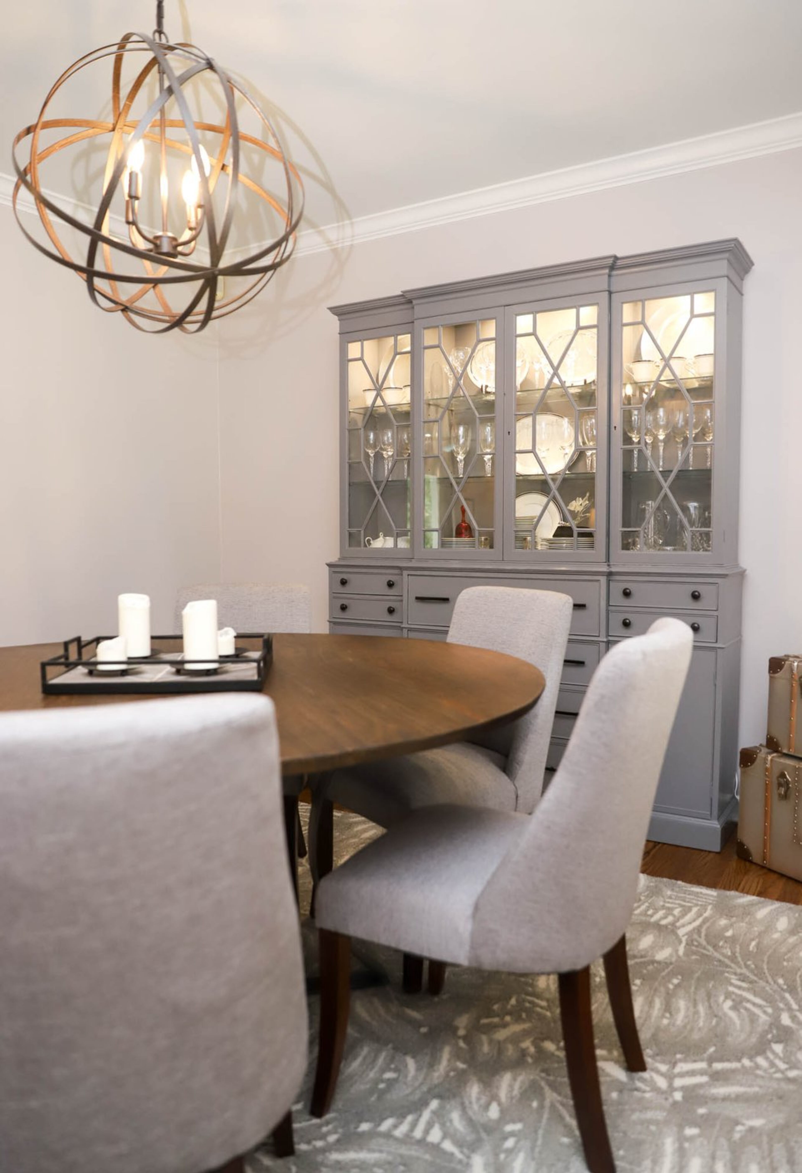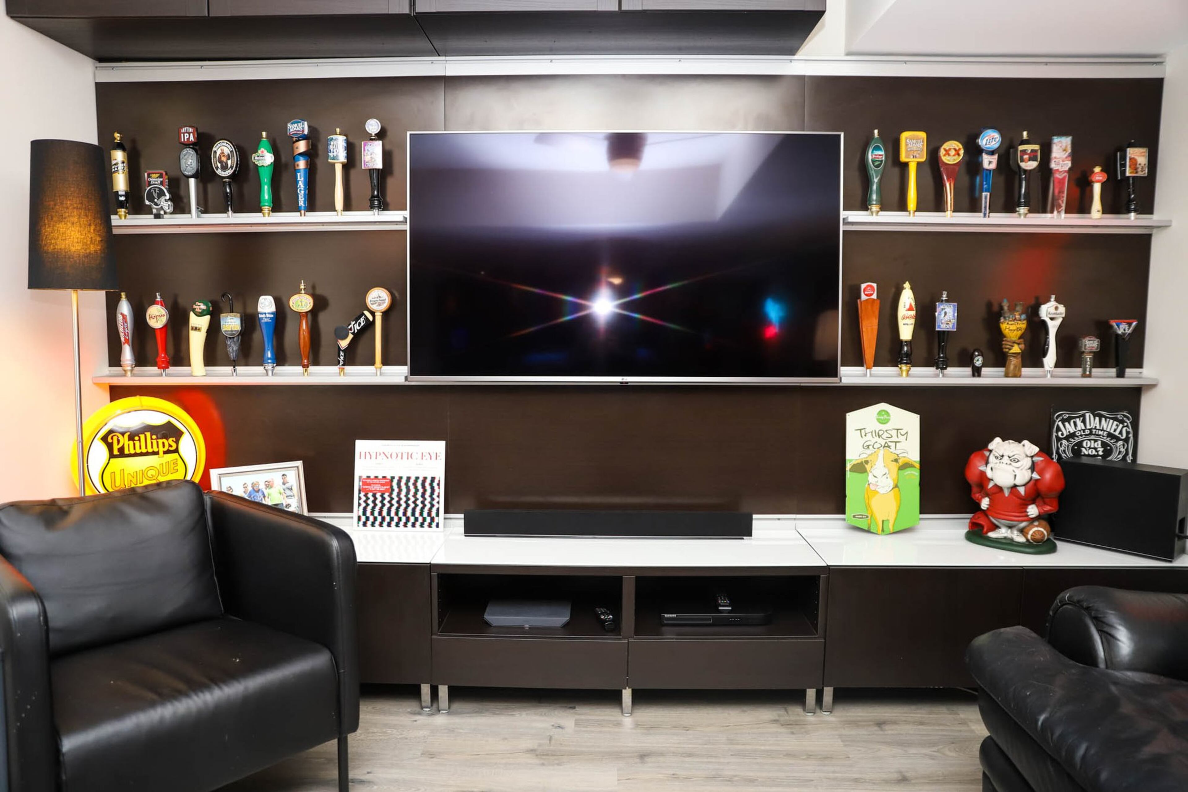Home converted from ranch to entertaining space



















When Jeff and Susan Phillips moved into their DeKalb County home in 1994, they had a growing family. It wasn’t until years later in 2018 when their two sons had moved out that they renovated their home, taking a ranch-style house and creating an open floor plan that was perfect for entertaining.
“We waited 20 years to do it,” said Susan, “and we have thoroughly enjoyed it.”
They worked with BA Barrett Construction and SBD Construction & Renovations to remove walls between the den, living room, dining room and kitchen to create a better flow. After doing the kitchen renovation they also converted the apartment in their basement to a bar, media room and guest space.
“We wanted something that was more like an entertaining area. That area is off of the pool, so many times we’ll have people over, and we’ll start out with drinks on the inside and move to the outside if it’s nice weather. So that room does get used a lot,” said Susan. “It’s been really nice.”
Snapshot
Residents: Jeff and Susan Phillips and their cat, Penny. Jeff is a senior account executive at WebPresented, and Susan is a co-owner of the architectural firm Hughes Turner Phillips Associates.
Location: DeKalb County
Size: 3,468 square feet, with four bedrooms and four bathrooms
Year built: 1970
Year bought: 1994
Renovations: Addition of a bonus room over the garage shortly after purchasing the home, renovation of the main living area to create an open floor plan in 2018 and renovation of the basement to install the bar and entertainment space in 2018.
Consultants: BA Barrett Construction did structural work, SBD Construction & Renovations worked on kitchen renovation, basement renovation and flooring and Handcrafted Construction created the bonus room above garage.
Architectural style: Ranch
Favorite architectural elements: Large picture window with view of backyard and pool and basement bar.
Interior design styles: Transitional
Favorite interior design elements: China cabinet in the living room and the beverage bar in the kitchen.
Collections: Music memorabilia in the basement, including an Elton John autograph.
Favorite outdoor feature: Heated pool
Resources: Furniture and decor from Havertys, Macy's, Wayfair, Crate & Barrel, Amazon.com, Stein Mart, Cost Plus World Market, Hayneedle, Houzz and FLOR. Lighting from Wayfair. Paint colors are Sherwin-Williams Ramie in the bonus room over the garage with an accent wall of Sherwin-Williams Luxurious Red, Sherwin-Williams Grayish in the kitchen, living and dining area and Sherwin-Williams Egret White in the basement.
CONTACT US
If you have a beautifully designed home in the Atlanta area, we’d love to feature you! Email Shannon.N.Dominy@gmail.com for more info.
