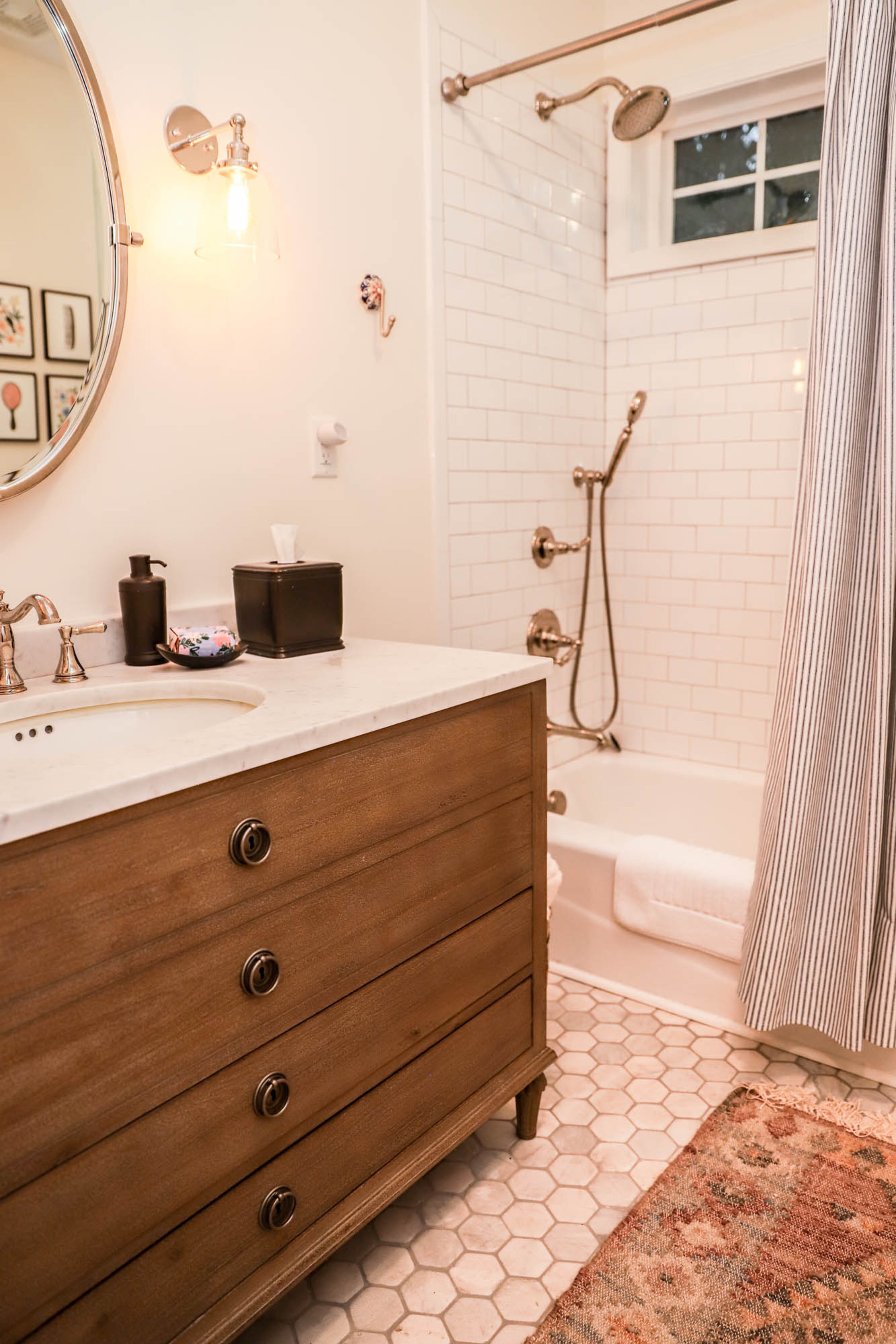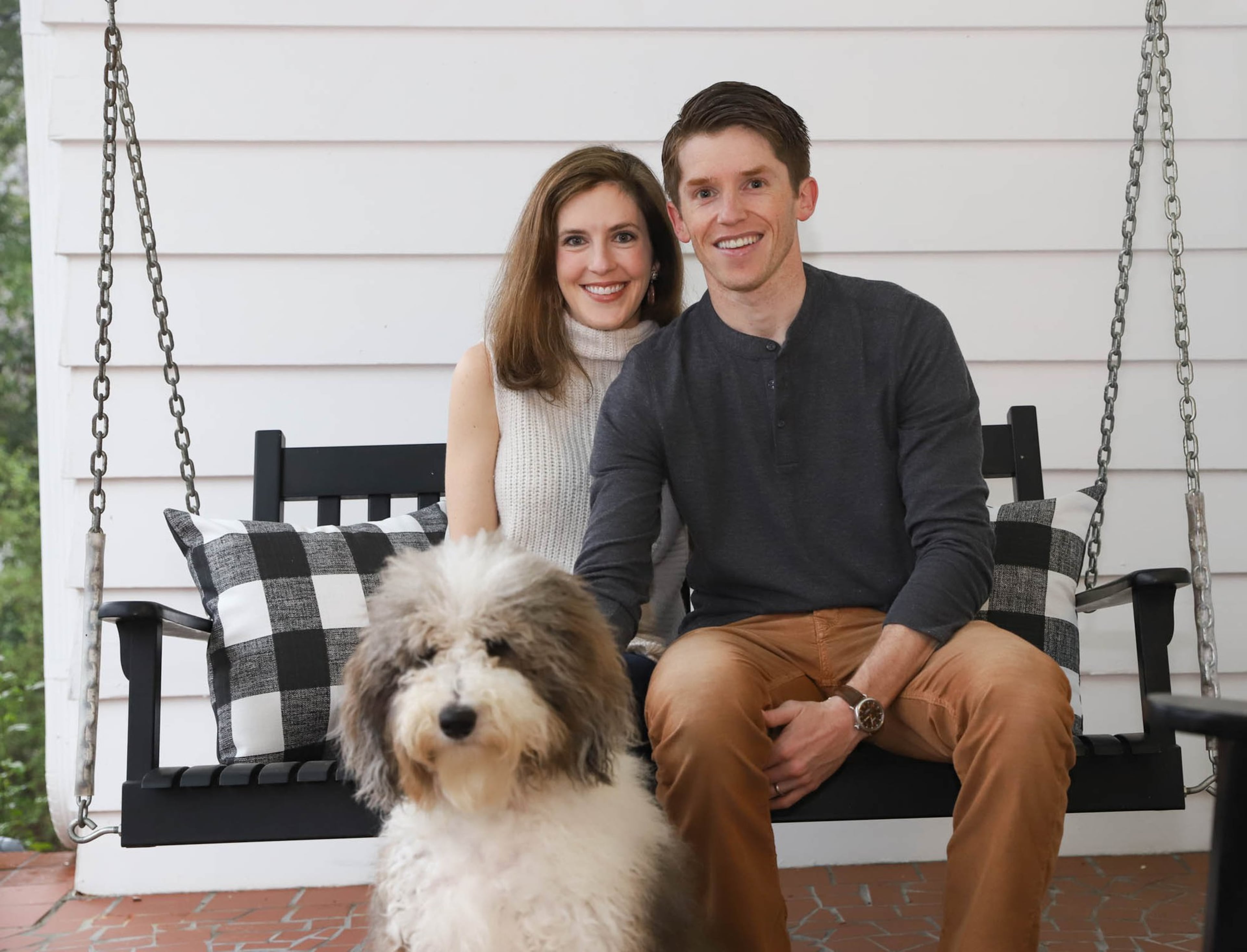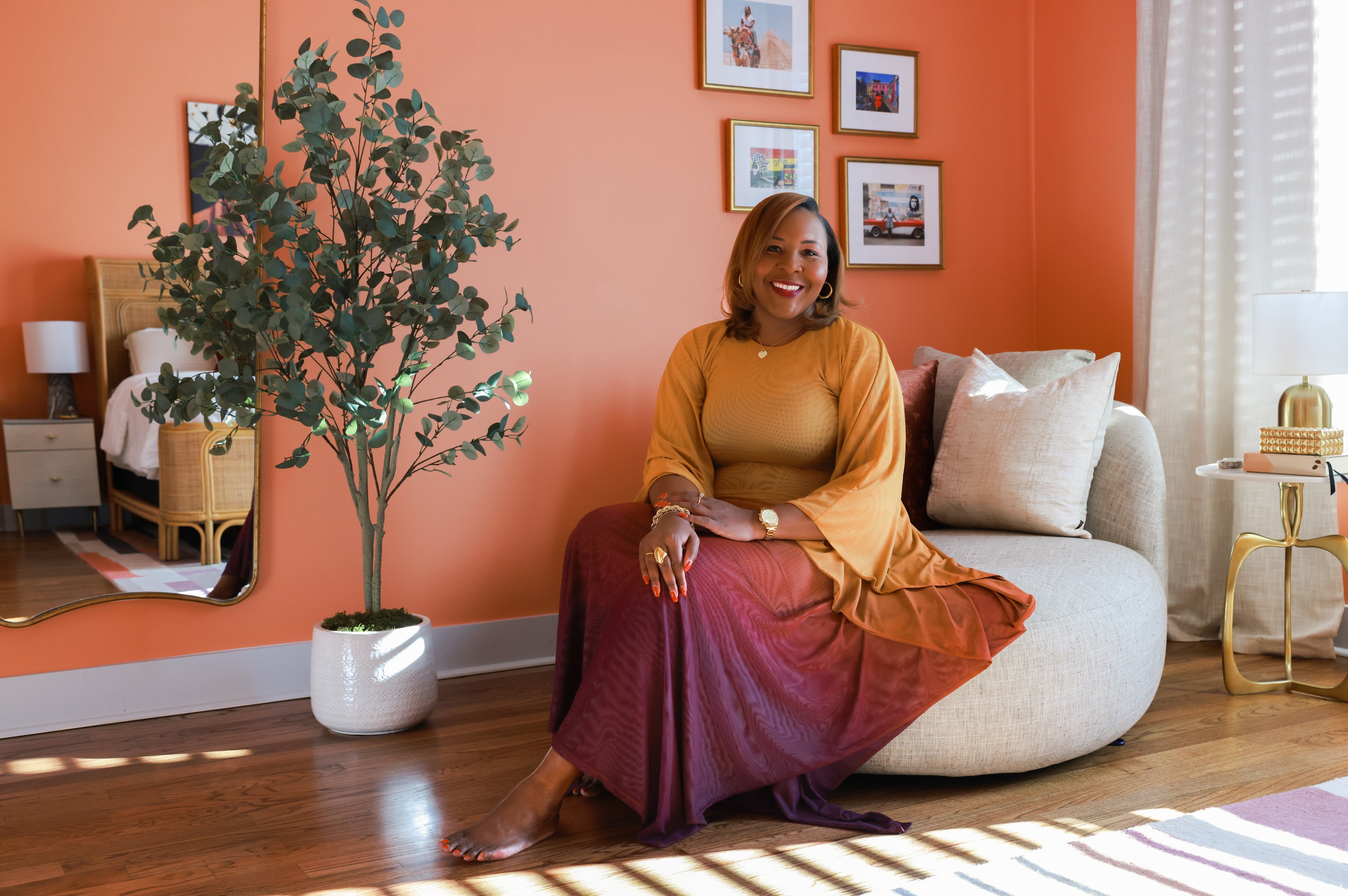Atlanta couple turn home’s outdated, choppy floor plan to flowing, modern motif























Kelly and Ben Wells were searching for a project. They found one in a 1942 home and its outdated kitchen, which they transformed into a modern space for entertaining.
“One of the more unusual things we liked about it was that it didn’t have a newly remodeled kitchen,” Kelly said. “We knew we wanted to take on some projects when we moved into our first home and kind of put our own stamp on things.”

The original floor plan was choppy and made gatherings difficult because each small room could hold only a few people, she added. By knocking down a few walls and turning three separate rooms into an open living, dining and kitchen space, the Wells created a cohesive layout that fits their social lifestyle.
The home will be featured on the Junior League of Atlanta Tour of Kitchens on March 23-24.
Snapshot
Residents: Kelly and Ben Wells and their Aussiedoodle puppy, Olive. Kelly is the mergers & acquisitions manager at Cox Communications and Ben is a vice president in investment banking for SunTrust Robinson Humphrey.
Location: Atlanta
Size: About 2,300 square feet, four bedrooms, three bathrooms
Year built/bought: 1942/2016
Project consultant: CSI Kitchen & Bath Studio
Architectural style: Southern traditional
Favorite architectural elements: Front porch, original built-ins in the dining room and exposed brick fireplace with reclaimed wood mantel.
Renovations: The five-month renovation included gutting and repositioning the kitchen, leveling the split-level main living area to make one continuous space, and renovating the guest bathroom. In the kitchen, the transitional-style cabinetry is from Schrock and the countertops are Caesarstone quartz in Statuario Maximus, which were fabricated and installed by Stone Design. Shelves in rift-cut oak from Jay Rambo Co. float on backsplash of Cle Tile in weathered white. The refrigerator, oven and microwave are from Viking and the brass faucet is from Newport Brass. The fireplace mantel is from Atlanta Specialty Woods.
Interior design style: Transitional with modern farmhouse elements
Favorite interior design elements: Furniture in a mix of shapes and styles paired with heirlooms.
Decor tip: "A space can feel very store-bought quickly if you're just designing with things that you've found recently," Kelly said. "I think adding in personal elements makes a space feel alive and like it has a story."
Resources: Furniture is from Serena & Lily, Ballard Designs, RH, Rejuvenation, Crate & Barrel, Redefined Home Boutique, Pottery Barn, Casabella, Anthropologie and HomeGoods. Textiles and rugs are from West Elm, Scott Antique Market, Amber Interiors, Serena & Lily, Peridot, Anthropologie and HomeGoods. Lighting is from Circa Lighting and Serena & Lily. Art is from Christine Flynn, Peridot, One Kings Lane and Rejuvenation.

