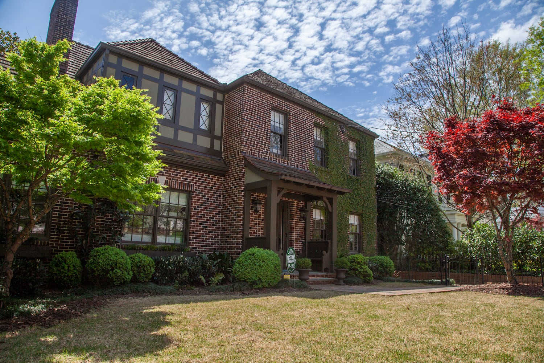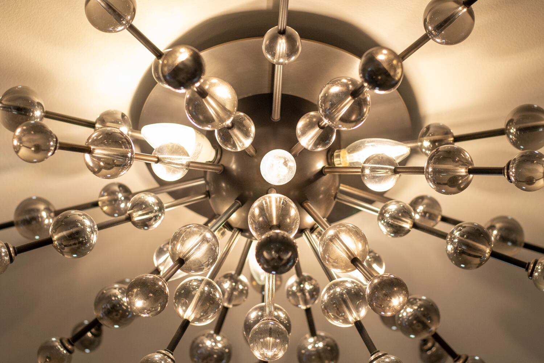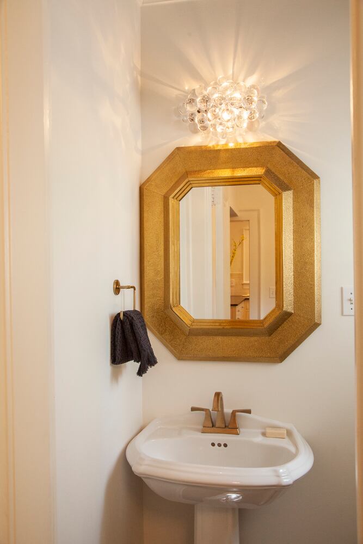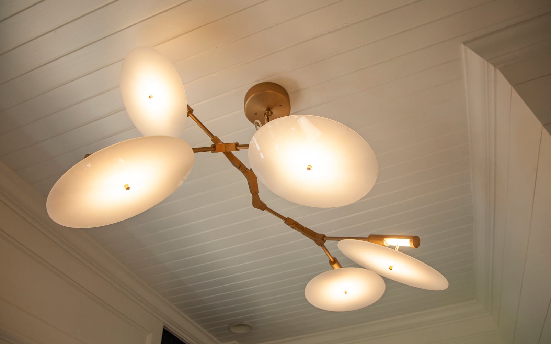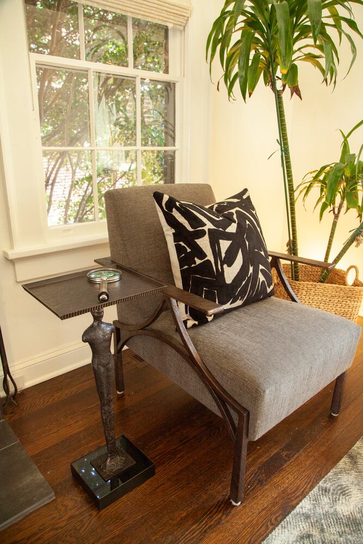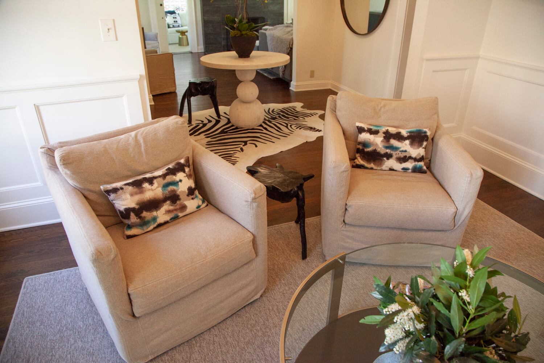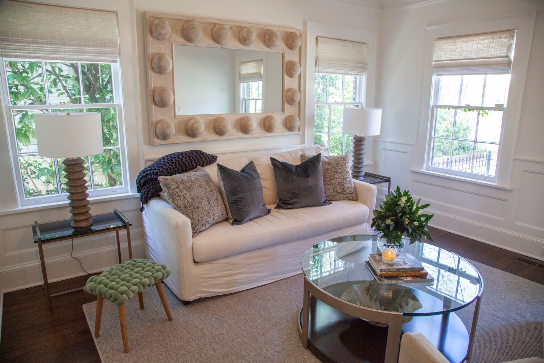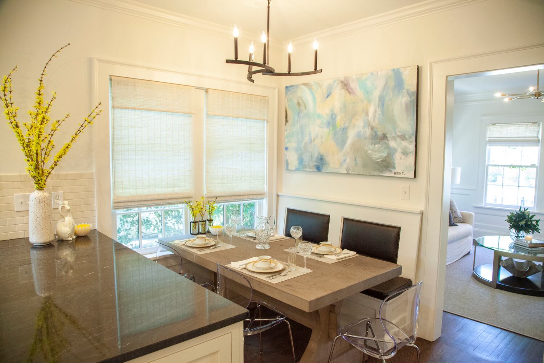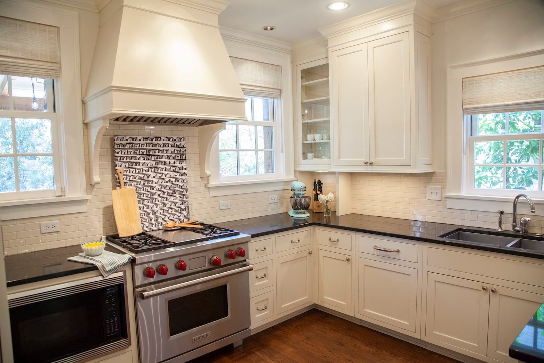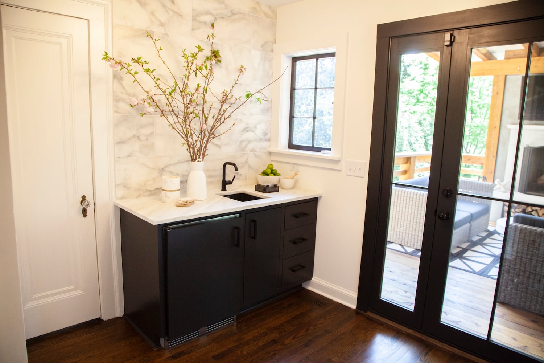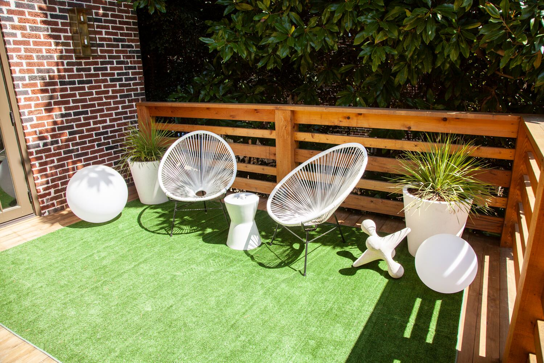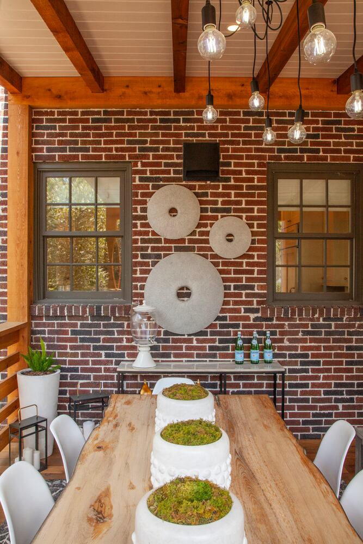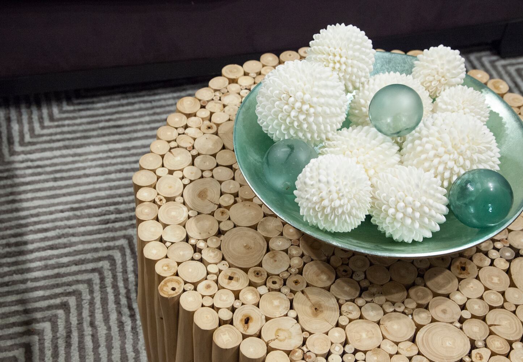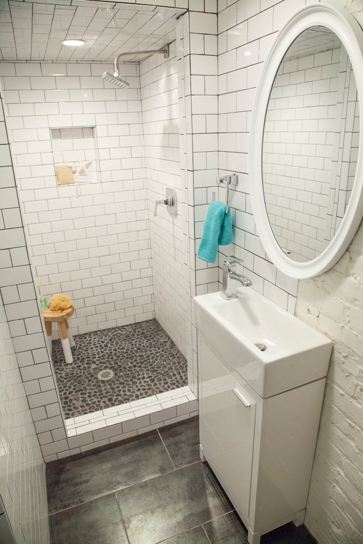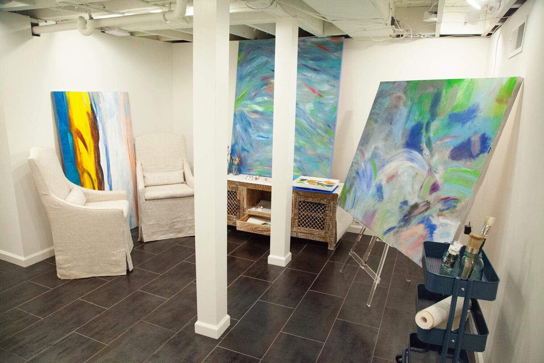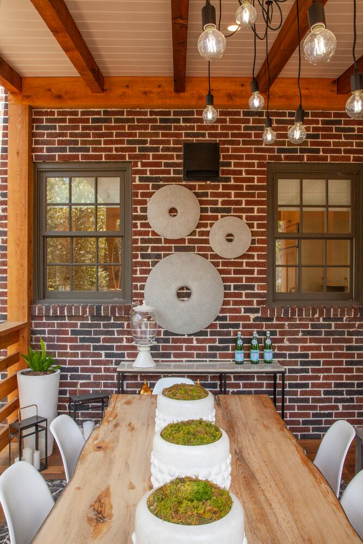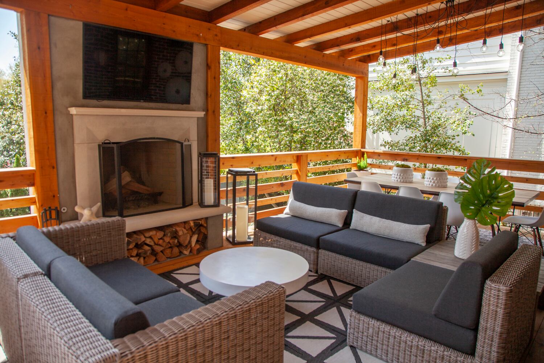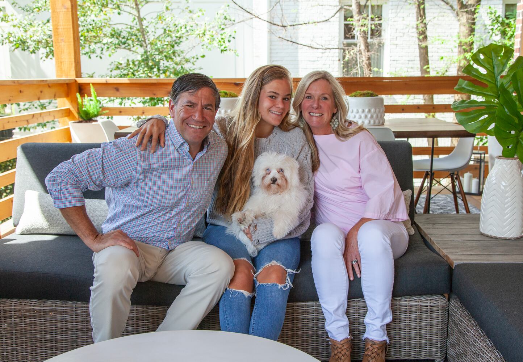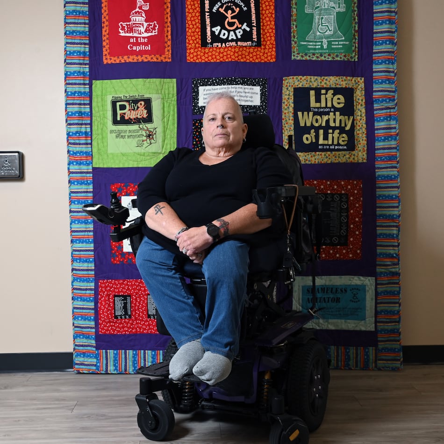When Jan and Glenn Kolker downsized in Brookwood Hills, they turned to interior designer Diane John to transition a Tudor home into a residence that fit their family’s casual lifestyle.
The family did away with the formal dining room — turning it into a lounge space — and tackled problem areas common in older homes, including the lack of closet space. They shifted part of the focus to entertaining outside, where the family and friends, such as their daughters’ soccer teammates, congregate for dinners on the new deck.
Credit: Text by Lori Johnston/Photos by Reann Huber/Fast Copy News Service
Credit: Text by Lori Johnston/Photos by Reann Huber/Fast Copy News Service
“One of my favorite things that we did is we added a cedar deck off the back,” Jan Kolker said. “You can access it from the kitchen, the bar that we added, and you can also access it from the family room.”
The reimagined home is on the 2019 Brookwood Hills Home Tour on April 27.
Snapshot
Residents: Glenn and Jan Kolker, and their children, Weldon and Helen, and dog, Cooper, a Maltipoo. Glenn is managing director for Cushman & Wakefield, and Jan is a real estate agent for Beacham & Company, Realtors. Weldon is a freshman at the University of Georgia and Helen is a high school senior.
Location: Atlanta's Brookwood Hills
Size: About 3,100 square feet, three bedrooms, four-and-a-half baths
Year built/bought: 1925/2017
Architectural style: Tudor
Favorite architectural elements: Clay tiled roof, interior archways
Renovations: They finished the cellar basement with a full bath, laundry room, rear entrance, media room and exercise studio, plus storage space. The formal dining room was replaced with a casual lounge area. A locker area was replaced with a bar area featuring custom cabinets, a Blanco sink, Richelieu hardware and Kohler faucets. They added a cedar deck with a fireplace and redesigned the rear yard and driveway. They reworked the bedroom closets by capturing unused attic space, revising the master bedroom layout and incorporating a previous hall closet. Each bedroom now has custom-designed walk-in closets. New lighting was installed throughout the home. A custom barn door was added to the sunroom, which also serves as an office. The first floor powder room was updated with fixtures and lighting. The fireplace surround in the living room changed to metallic tile from Specialty Tile.
Design consultants: D. John Design, Ed Castro Landscape, Atlanta Construction King and Atlanta Custom Closets
Interior design style: California casual
Favorite outdoor elements: The cedar deck, which also has a fireplace and TV, is one of the main rooms, the family said.
Resources: Furniture from CFC, Caracole, Beau Interiors, RH, Mitchell Gold + Bob Williams, Bernhardt Furniture Company, West Elm, Bungalow 5, Oly, Modani Furniture, Gabby, Pottery Barn, Vanguard Furniture, CB2, Pier 1, Authenteak, Hayneedle, Wayfair, Target and Smith & Hawken. Mirrors and accessories from Ballard Designs, CFC, Eskayel, Z Gallerie, One Kings Lane and CB2. Light fixtures from Regina Andrew, Circa Lighting, Noir, Stanton Home Furnishings, B.D. Jeffries, John-Richard, Wayfair, CB2, The Home Depot, Studio A, Solaria Lighting, France & Son, Shades of Light, RH and Poly & Bark. Rugs from Moda Floors & Interiors, Loloi, Surya and CB2.
Decor tip: Mix metals, such as iron, gold and nickel finishes, to add interest.
About the Author
The Latest
Featured
