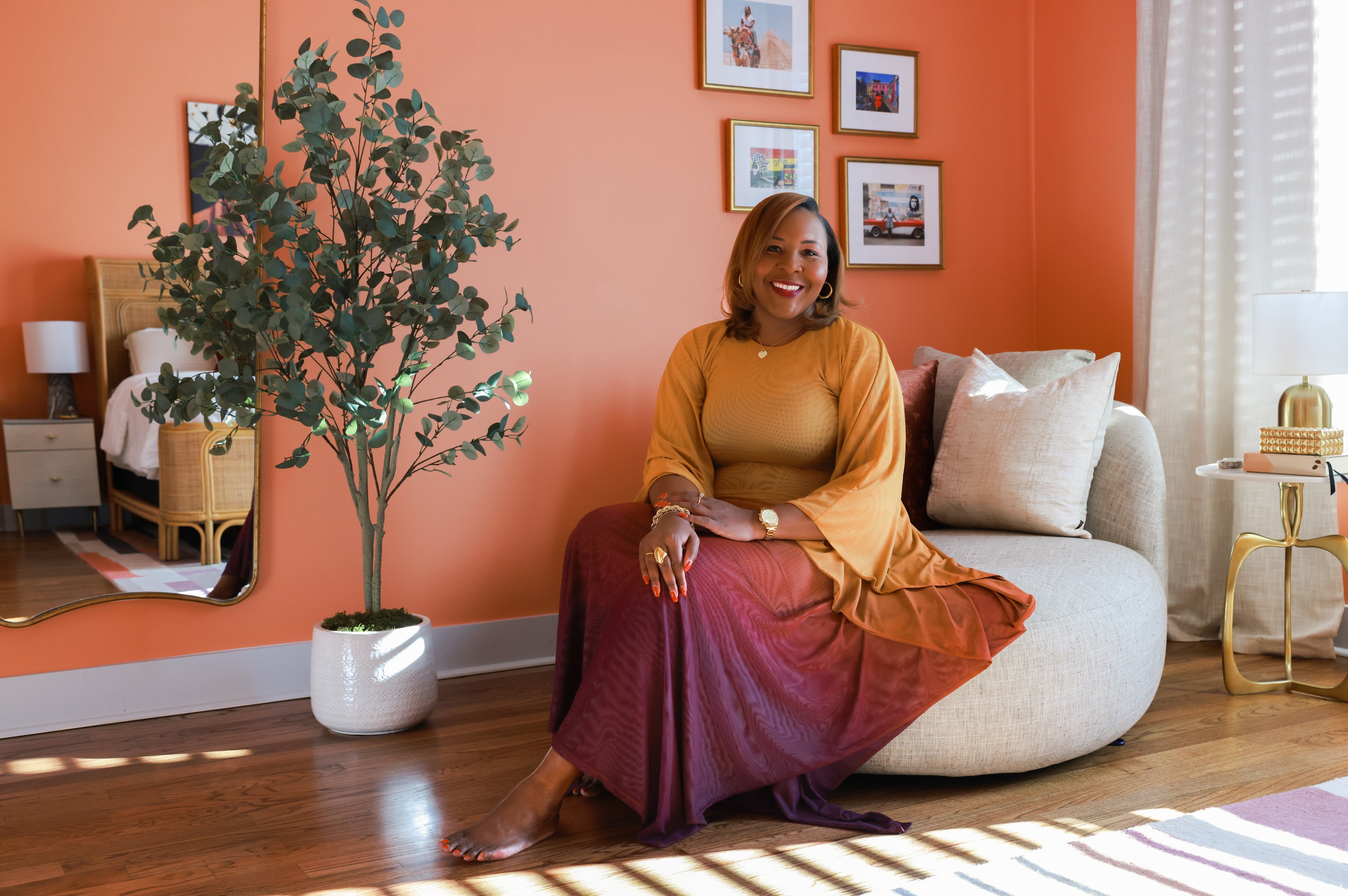Cook up something new for the kitchen
When Suzy and Ed Smith bought their home in Sandy Springs, the kitchen was a concern. The floor plan was awkward and the space was dark. The frequent entertainers felt the kitchen needed a fresh look.
For help in creating a more functional and easy-to-use kitchen, they called Matthew Quinn, a principal in Atlanta-based Design Galleria Kitchen and Bath and Retrofit Ventures. Quinn helped the Smiths about 15 years ago with their kitchen design and installation during a whole house renovation in Brookhaven.
In the Sandy Springs home, Quinn suggested removing a wall that created more space for a larger kitchen and focal point wall, which includes a 48-inch Wolf range and a Scagliola stone hood with a cold cast copper stack from Francois & Co.
Other updates included: appliances integrated into the cabinetry (a Quinn signature); perimeter countertops made of marble with a “leather” finish; a nine-foot island that provides eating and work surfaces; an adjacent dining area; and charging station drawers to keep the family’s phones, iPads and laptops (cords too) out of sight.
While the Smiths didn’t have a clear idea of what they wanted when they first started the project, the couple had a few must-haves: a pellet ice maker (for Ed) and TV, hidden behind a painting. The painting rises at the touch of a button when the family wants to watch TV.
“We got the clean, neutral and light-filled kitchen we envisioned,” said Suzy, an Atlanta real estate agent. “It’s classic, timeless and a comfortable place to work, eat and hang out.”
The Smiths wanted to update the kitchen for themselves and for their own enjoyment. But because a kitchen renovation is such as large investment, the couple hoped the finished project would look fresh for as long as possible — or until they are ready to sell the house in a few years when their daughter graduates from high school.
While no one can say for sure which kitchen features will stand the test of time, Quinn, a leading expert in kitchen and bath design, has some ideas.
At a Sub-Zero/Wolf event earlier this year in Atlanta, Quinn talked about national and Atlanta-area styles and trends, according to the Kitchen and Bath Business magazine (K+BB). Additionally, General Electric and Mary White of Atlanta-based Guy Gunter Home also weighed in on a few appliance trends.
Atlanta-regional area:
• Kitchens and adjacent spaces are getting larger.
• Designs styles (projects Quinn has worked on) are about 30 percent traditional, 20 percent modern and 50 percent in the middle.
• As long as they can see design ideas translated into show houses, in print and online, homeowners are more apt to take a risk.
• People are more concerned about resale and less concerned with what is “trendy.” They also are apt to put their own spin on a design.
General trends:
• More windows
• Larger pantries
• Integrated appliances
• Third racks in dishwashers
• French door wall ovens
• Steam with convection ovens
• Induction cooking
• Micro kitchens for smaller living spaces
• More interesting ceiling designs in rooms used most.
• Angled cabinets and islands are moving toward square and rectangle shapes.
• Drawers versus vertical cabinets to free up wall space for windows. They are also a good universal design choice.
• Metal hoods – brass, copper, zinc, pewter, stainless steel and even painted metal – are strong.
• Lighting. Different levels of lighting, including sconces and pendants. Quinn likes to use sconces in kitchens because they aren’t normally used there.
• A mix of finishes, where the contrast is subtle.
• White continues to reign. It’s not even a trend. It’s just timeless.
• The inside of cabinetry is as important as the exterior, with spaces for everything, including corner pullouts, breakfast garages and pet storage.
• Dishes are more frequently being moved into dish drawers located below the counter top.
• Countertop edges are becoming more simple and elegant.
(See these as side bar/boxes to main story)
Quinn also offered some tips on design and new products he likes.
Design tips
- Scale: Pay attention to the scale of a room and the architectural components within and surrounding a room. A room with 15-foot ceilings requires cabinetry, appliances spacing and a hood that is proportional to the height of the room. A room that is large in width requires design that "fills the space" while providing function.
- Countertops. Finding the right countertop starts with function. Homeowners need to analyze their pain threshold when it comes to maintenance and stains. If you want marble, try out a large piece next to sink and range. Test how it etches and stains before you make the investment. Each material has different qualities and each client has different needs and wants.
- Focal point. Most kitchens need a strong focal point, such as a hood. A hood is the "front door" of the kitchen and should make the clearest statement about the personality of the kitchen. A wood hood that matches the cabinetry can make a quiet and elegant statement, whereas a simple stainless hood that accents a range can establish a utilitarian style.
- Unique touch. Every kitchen should have something unique to it. It doesn't have to be something extravagant, just something meaningful to the homeowner.
New products:
- Silestone has launched a finish called “Suede” that is honed and has a subtle texture of an orange peel.
- New quartzes coming from South America.
- Back painted glass countertops. Quinn has used them at bars, morning bars and in bathrooms.
- Pyrolave (volcanic stone). Quinn has used it in several kitchens and at an outdoor bar in a NYC penthouse.

