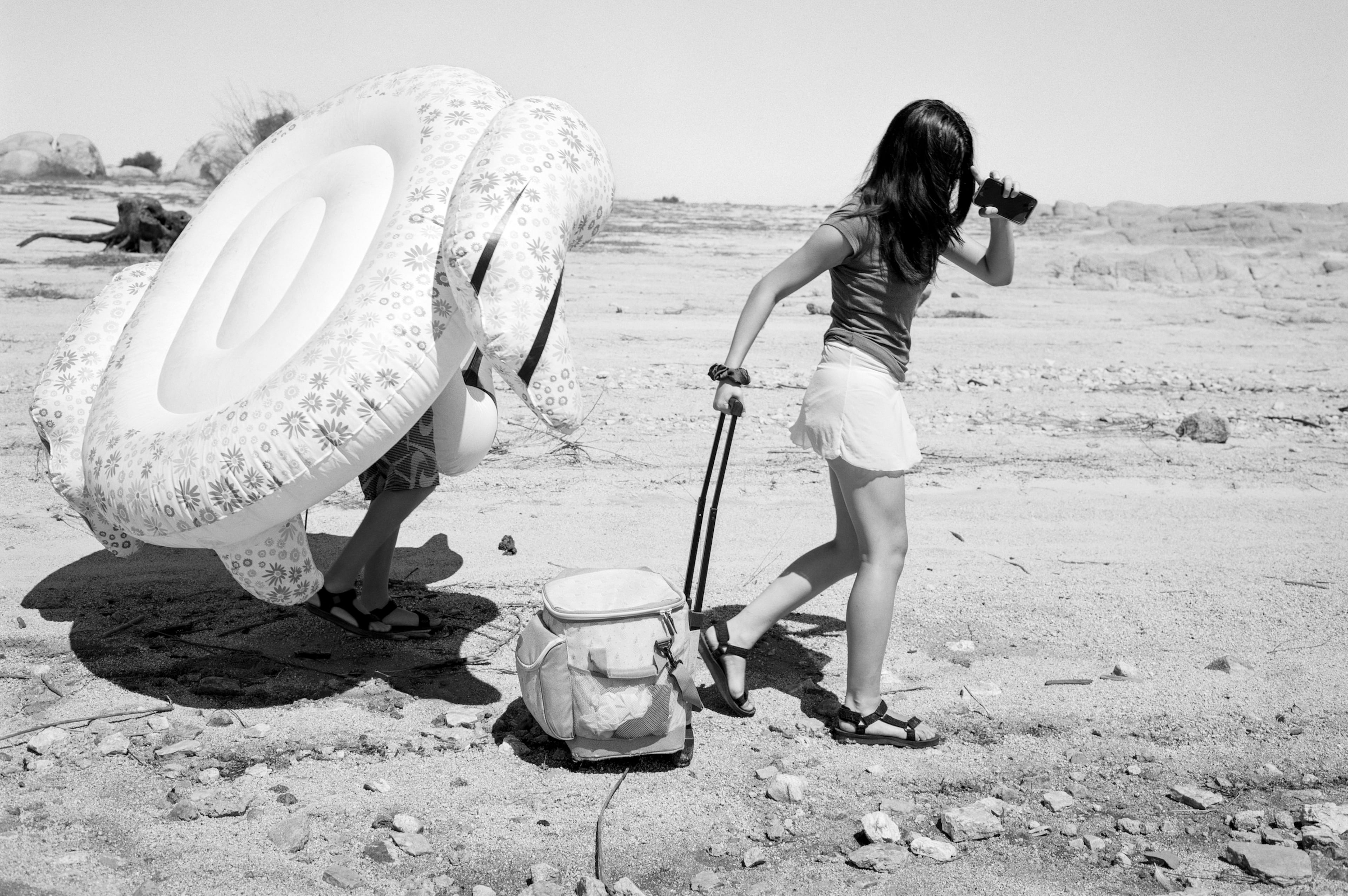Downsizing empty nesters go with contemporary style for their condo

SEATTLE — John and Jan Drinkard have been married 41 years. You might not think this impressive factoid would factor into the interior design of their contemporary high-rise condominium, but actually it has implications both aesthetic and admirable.
Aesthetically: The Drinkards have experienced a lot of life together and, together, have amassed quite a collection of meaningful art (including John’s own photos), personal furnishings and family treasures.
Admirably: While raising two daughters to fly-the-nest independence in their former, larger home, on Mercer Island, and managing careers as a dentist (John) and a school librarian (Jan) before retirement, the Drinkards have become quite the experienced compromisers. “Their previous home was decorated with more of Jan’s tastes; it was on the traditional side, full of color, patterns and florals,” says interior designer Lindsey Runyon, who guided the couple’s décor journey to this blissful new middle ground, 23 floors up. “For their new condo, it was John’s turn; he wanted the style to be very contemporary, with hardly any ornamentation or detail. Jan was open to new ideas.”
Adds Jan: “That’s why we’ve been married so long.”
Compromise is a beautiful thing — within a long-lasting partnership, and all throughout the Drinkards’ mutually minimalist downtown home.
“Their style did a 180,” says Runyon, who calls this project “Downsize/Upstyle.” (Speaking of things you can measure: The Drinkards’ 2,000-square-foot, two-bedroom, two-bathroom, one-level condo opens to 270 degrees of premium Seattle scenery.)
“The view is really special,” says Runyon. “Clean lines and subtle textures in the interior leave the view as the uncontested main attraction.”
Of course, there are lots of attractive indoor elements to admire on the way. When the Drinkards first downsized downtown, “to the center of everything,” John says, “We needed furniture for this space. Lindsey and I walked down Western Avenue to furniture stores to see if we were on the same page.”
Page and palette established, Runyon worked in two chapters: Phase One concentrated on the entry hall, back hall, living room, dining room and master bedroom. A little later, for Phase Two, she wrapped up by updating the guest bedroom and the glorious, rather surprising-in-an-excellent-way corner sunroom.
Everything started with the new living-room sofa and dining table, Runyon says, and “built out from there.” The living room’s Tibetan wool and silk rug, from Lapchi, is RugMark-certified, she says, and informed three other rugs and runners from Driscoll Robbins Fine Carpets. “Every color in the rug was selected,” Runyon says. “Everything new is custom or customized.”
The Drinkards contributed the “something old(er)” component with their own pieces, now elegantly integrated and, in some cases, subtly updated. John brought the beautiful, and beautifully durable, Eames chair he bought before marrying Jan. The piano, at the end of the entry hall, moved downtown with them, as did the statement painting above it, commissioned from Galen Garwood when the Drinkards lived in their first home, in Burien, 32 years ago. “Originally, its frame was painted a light mauve, reminiscent of the ’80s,” Runyon says. “So we chose to repaint the frame an espresso/black. It feels so fresh and modern. Very timeless.”
John calls photography a hobby, but when it’s this artsy, and in artful hands, it becomes a meaningful design element. Runyon says she “pored through stacks of John’s photos to find the right ones to frame and hang.” And now, black-and-white images from travels to Cambodia, Thailand and Bali boldly line a wall of the entry; photos from Africa form an arrangement in the totally reworked guest room; and more framed photos from more fabulous travels hang in the sunroom.
Holy solar-warmed sightseeing — that sunroom.
All 140 or so units in the Drinkards’ 39-story building have one, Runyon says — but it’s highly unlikely they all are this stellar.
“The Drinkards had a really simple table and stools and wanted it more comfy and cozy, happy,” she says. “The custom banquette is the right height and size, so they can see out.”
Around that plush banquette — softly hugging a tabletop, atop a new base, that belonged to John’s mother — “The upper windows accordion-fold to create a much-desired open-air feel to the space,” Runyon says. “When they open, it’s amazing how high up you feel. It’s really exciting.”
After 41 years of marriage, the Drinkards have outfitted their new downtown condo with a contemporary viewpoint built on compromise — and the promise of even more excitement to come.
“When we moved in, the view was a big nothing for so many years. There had been a big hole in the ground,” says John. “We’re really happy to see the city developing. It’s so much more interesting with lighting. If we live long enough, this will get really interesting.”

