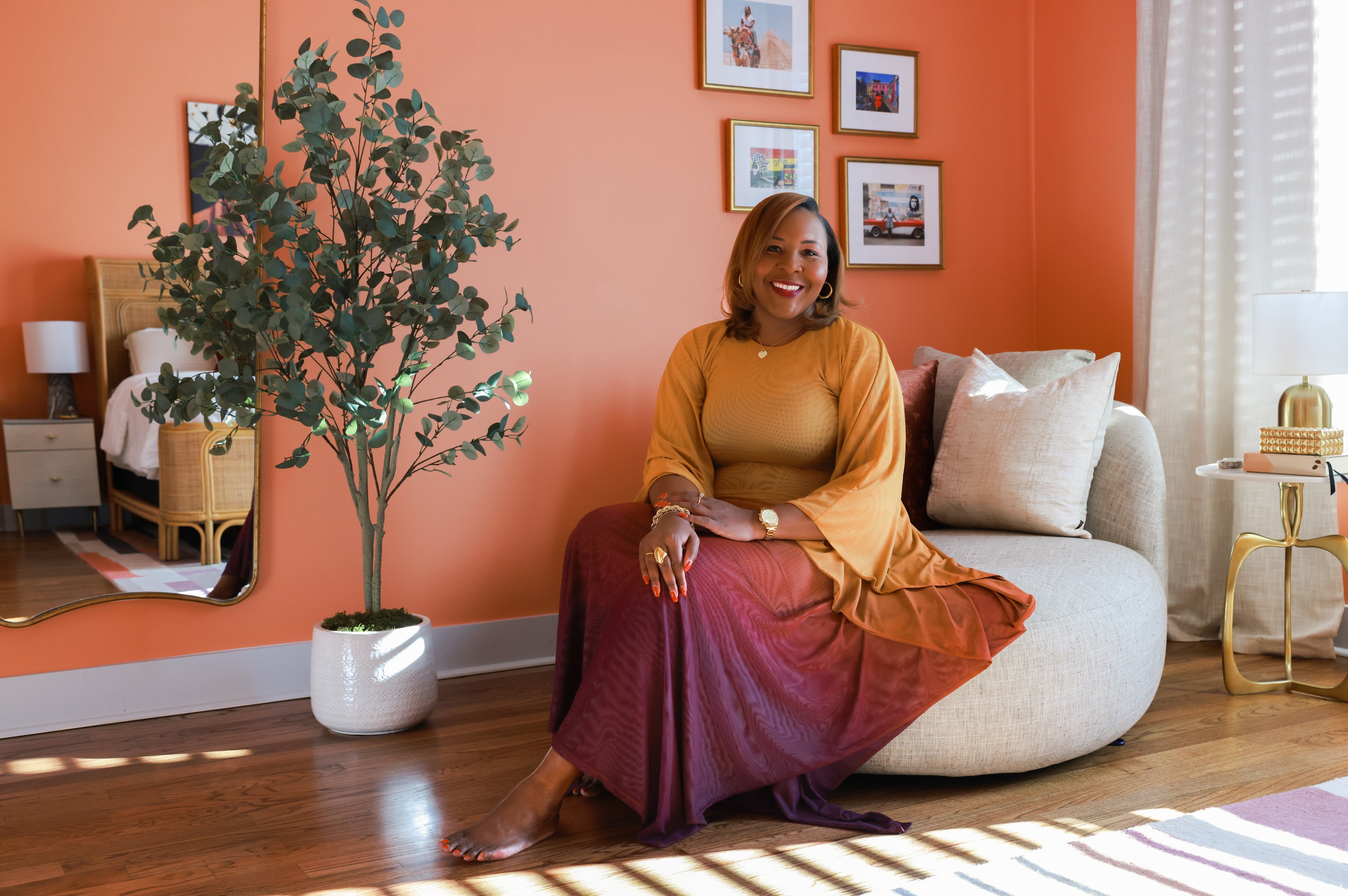Second story addition makes most of small lots
It’s a common scenario. You buy a beautiful home in your dream neighborhood, but a few children come along or an aging parent moves in, and the once bountiful space begins to feel oppressively cramped. Suddenly closets are overflowing and rooms are multitasking.
In today’s economy, moving is not always an option. So when Atlanta families grow out of their homes but want to stay in a neighborhood they love, building an addition is the natural remedy. But what type of addition? When lot sizes are small and outdoor space is a premium, building up is the natural solution.
"My business is on fire,” said Randy Glazer, owner of Glazer Design & Construction in Brookhaven, and 80 percent of his business is taking homes from one story to two. “This is the busiest we’ve ever been,” he said. He attributes the spike to people who aren’t able to get financing to buy a new home “so they’re doing the things they always wanted to do” to their existing homes, he said.
The first step when contemplating a second story addition is to have a structural engineer determine if the home’s original footings are adequate to carry the weight of the second story.
“One thing we do have to do on pretty much every house is put a structural beam down the center or put in piers or footings to carry the load of the second floor,” said Glazer.
A surprising number of homeowners skip that vital first step, said Michael Bronner, owner of AmericanHome Inspection in Marietta. Too often he inspects homes where major second story additions are not structurally sound.
Unless the contractor is an architect or engineer, “you must get a design professional to make drawings for what you need done to your house, otherwise it’s just hit or miss,” said Bronner. The drawings should be approved by the city before hiring a contractor. “That’s really the only way the homeowner can ensure they are getting at least the minimum code work done on their house, which is very, very important,” he said.
When planning a second-story addition, it's important to make sure it harmonizes with the existing home. “I’ve seen a lot of companies just stick something on top and you can tell right away when you drive by,” said Glazer. “What our company is known for is keeping the look of the house in line with the rest of the neighborhood and matching all of the details from the brick work to the siding to the styles of the windows with the existing neighborhood.”
A good architect or designer should be able to disguise a build-up. Adding dormers to the front of the home helps make an addition blend in with the rest of the house. Many times additions can be added to the back of the home, extending out from the roof ridge. What you want is an effect like the one in Christine and Ryan Bunn’s home in the historic Loring Heights neighborhood. The “before” image of their home looks like a house that is missing its second story. The addition, designed by architect Kent Thagard and built by Glazer, looks so harmonious, it appears to have always been there.
The renovation doubled the square footage of the Bunn's 1,050-square-foot home and tailored the space to better suit the needs of their family. They increased the three-bedroom, one-bath home to four bedrooms and three and a half baths. They reconfigured their original downstairs by opening the kitchen up to a family room and adding a large master suite.
As the Bunn’s project illustrates, a second story addition is not just an opportunity to gain crucial space. It is a time to rethink the layout and amenities in the entire home. Christine Bunn advised homeowners to raise ground level ceilings from eight to nine feet. “It’s such an added value but you only have one opportunity to do it,” she said
A second story addition is also a chance to enhance a home’s energy efficiency by installing a water collection system, upgrading the HVAC and replacing windows. “It saves a huge amount of money,” said Glazer.
For Ryan the best thing about the addition was staying in a neighborhood the couple loves and getting more bang for the buck. “If we had tried to buy this house as it is now, it would have been out of our budget,” he said.
“We made it exactly what we wanted,” said Christine.
SIDEBAR
*Check height limitations for your neighborhood and street to make sure plans jibe with neighborhood association rules and city/county codes.
*Make sure a structural engineer or architect determines whether your foundation will support a second-story or will need reinforcement.
*A new trend is second story balconies, especially off the master suite, so homeowners can still enjoy the outdoors from the second floor.
*To maximize upstairs space, consider a Jack and Jill bathroom shared between two children’s bedrooms.
*Find a builder or architect skilled in keeping your second story addition consistent with both your home and your neighborhood.
*You or your contractor needs to obtain a building permit and ensure, for your own protection, that city/county inspectors make regular visits to the work site to make sure the structure is up to code and structurally sound.

