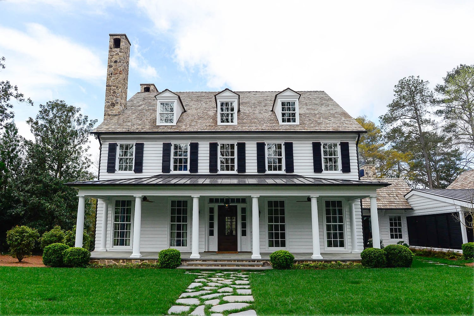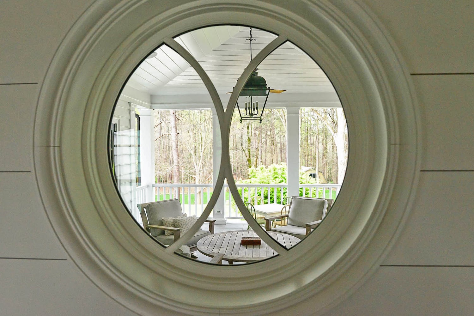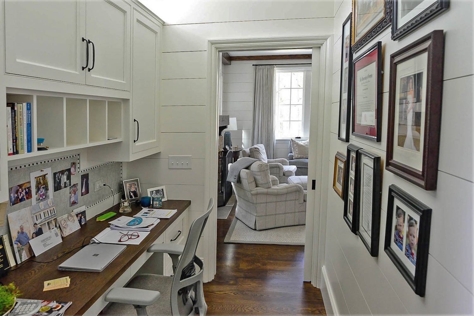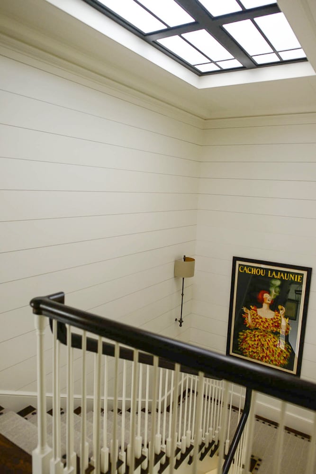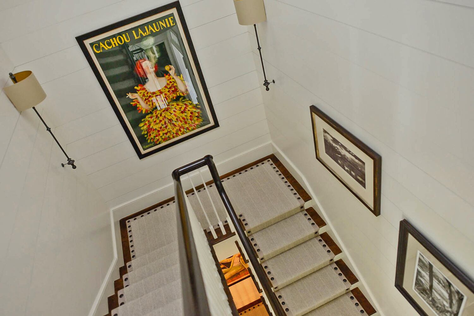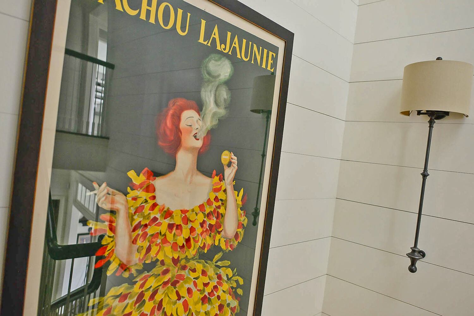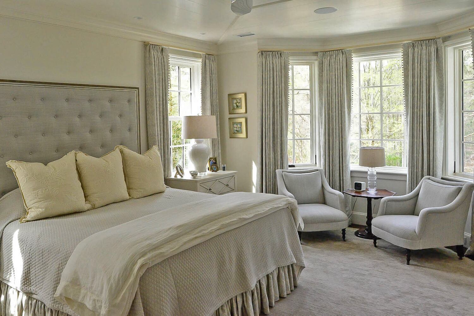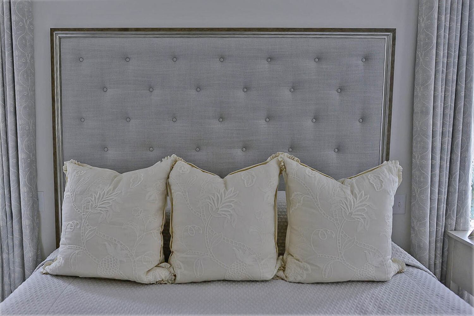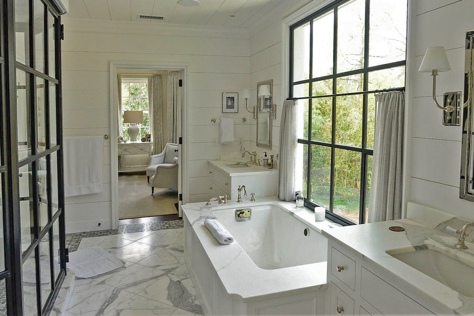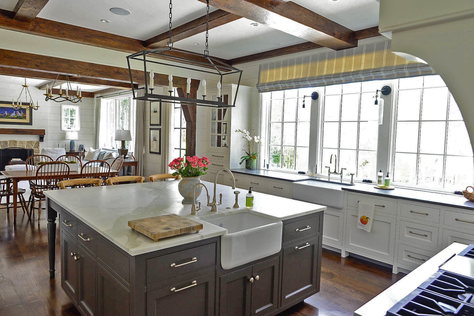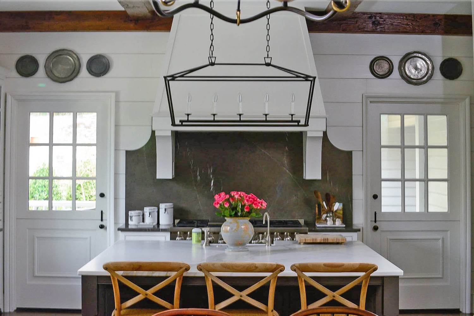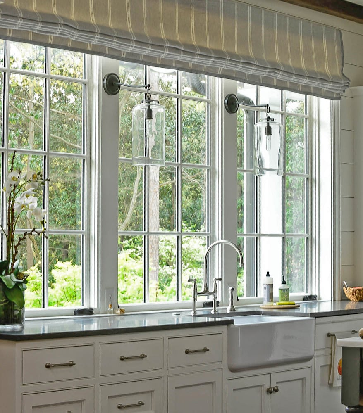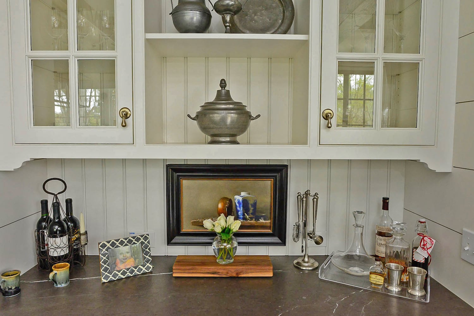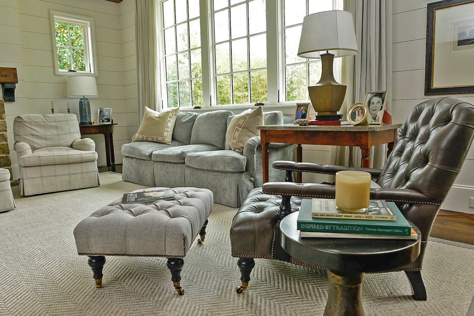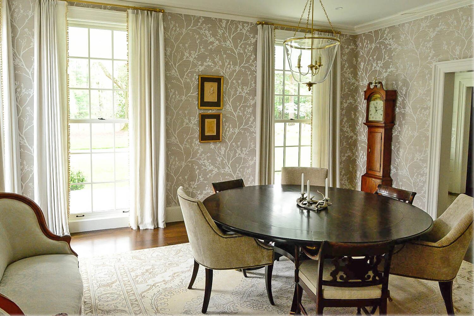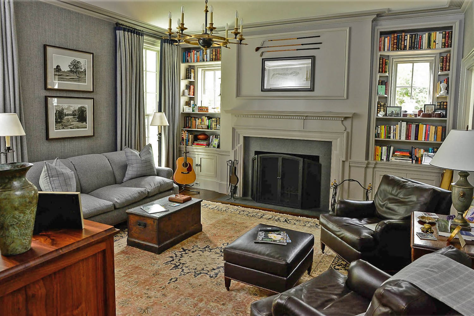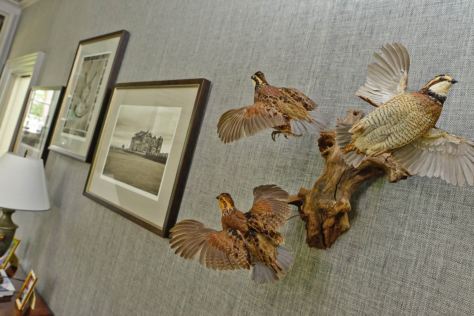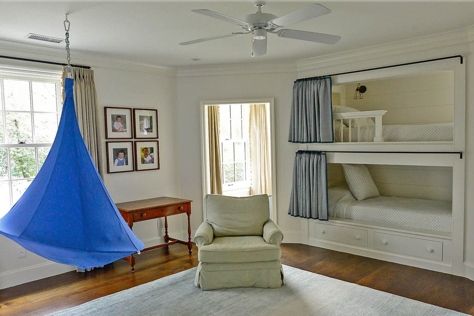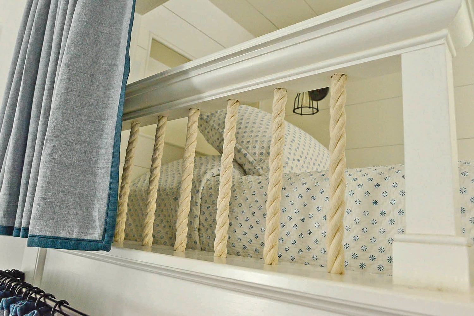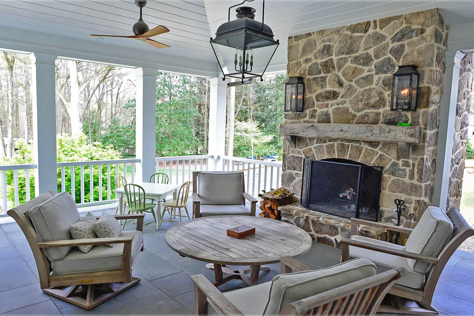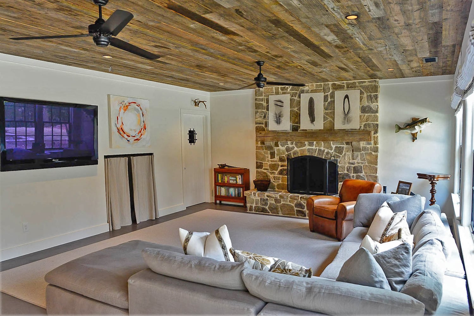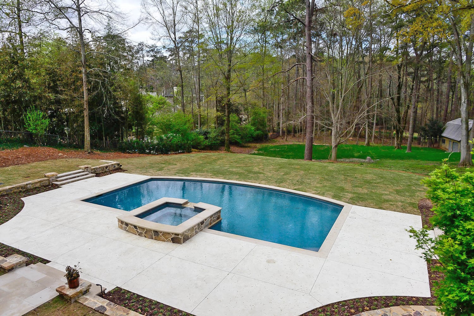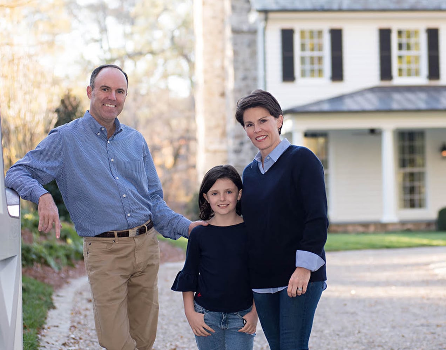Credit: Text by Lori Johnston/ Photos by Christopher Oquendo
Credit: Text by Lori Johnston/ Photos by Christopher Oquendo
The biggest one was the white Calcutta marble countertop for the kitchen island. Its green-gray tones and veining caught her attention as soon as she walked into the Bottega Stone showroom. The slab was a splurge in the new home, which was finished in September 2017 in northwest Buckhead.
“I tried to build the home with a business hat on and not a typical emotional hat that most people (use to) build a house. That was the one place where I didn’t do that,” Turner said. “That was the only place I blew the budget. It is the most gorgeous piece of stone.”
Snapshot
Residents: Ellen Turner, principal of turnerboone, a commercial interiors company; husband Carson Pilcher, a retired pilot who is vice president of turnerboone; and 9-year-old daughter Stiles Pilcher
Location: Buckhead
Size: 6,200 square feet, four bedrooms, four baths
Year built/bought: 2017
Builder: Wes Buchanan, Bonner Custom Homes
Architect: Norman Davenport Askins
Architectural style: Virginia Farmhouse
Favorite architectural elements: Tennessee fieldstone, cedar shake roof and wood siding on the exterior. When they researched homes on Pinterest and Houzz, Turner and her husband kept saving photos of homes with a cedar shake roof. "Luckily we both kept coming to the same look we liked," Turner said. Inside the home, they used iron windows and doors, even for the master bathroom shower enclosure.
Design consultants: Susan B. Bozeman Designs (interior designer), Jonathan Bussell (landscape architect) and Kyle Priest of Rosewood Millwork
Interior design style: Traditional farmhouse
Favorite interior design elements: The home is filled with browns and grays, from the marble and limestone countertops and backsplash to the furniture and wall color. "We're not stuffy people," Turner said. "We wanted it to be a casual, warm, inviting environment."
Favorite outdoor feature: The covered back porch. The family often opens the iron doors from the kitchen onto the covered back porch, letting their Sonos sound system carry music between both spaces. The interior and outdoor spaces feel like one big, functional room, Turner said.
Favorite furniture: A chest from the 1800s that feels like it has a soul of its own, Turner said.
Resources: Lighting from Circa; furniture from Bernhardt, Beau Studio, Atlanta Decorative Arts Center (ADAC), Acquisitions and Ballard Designs; countertops from Bottega Stone
About the Author
