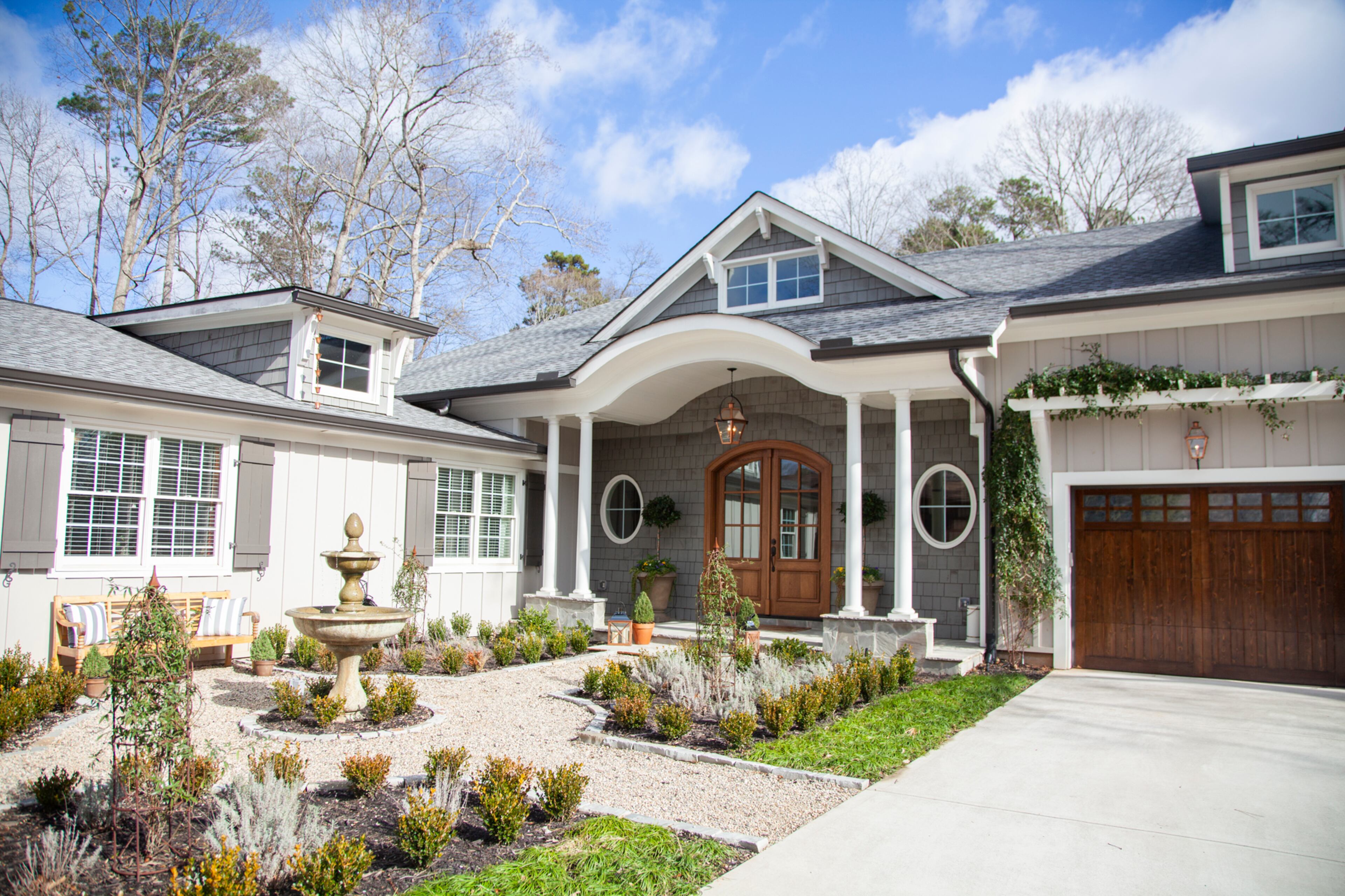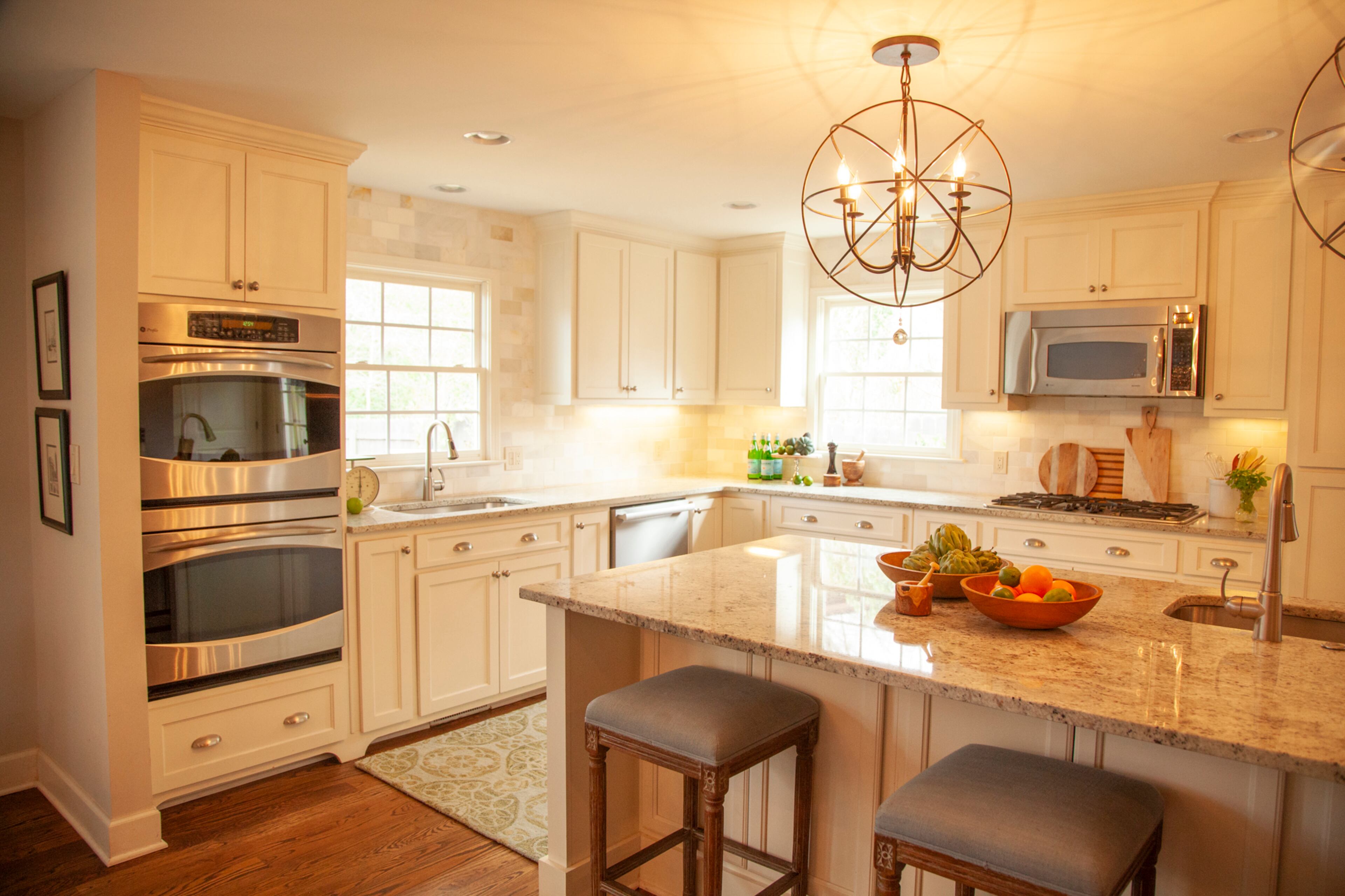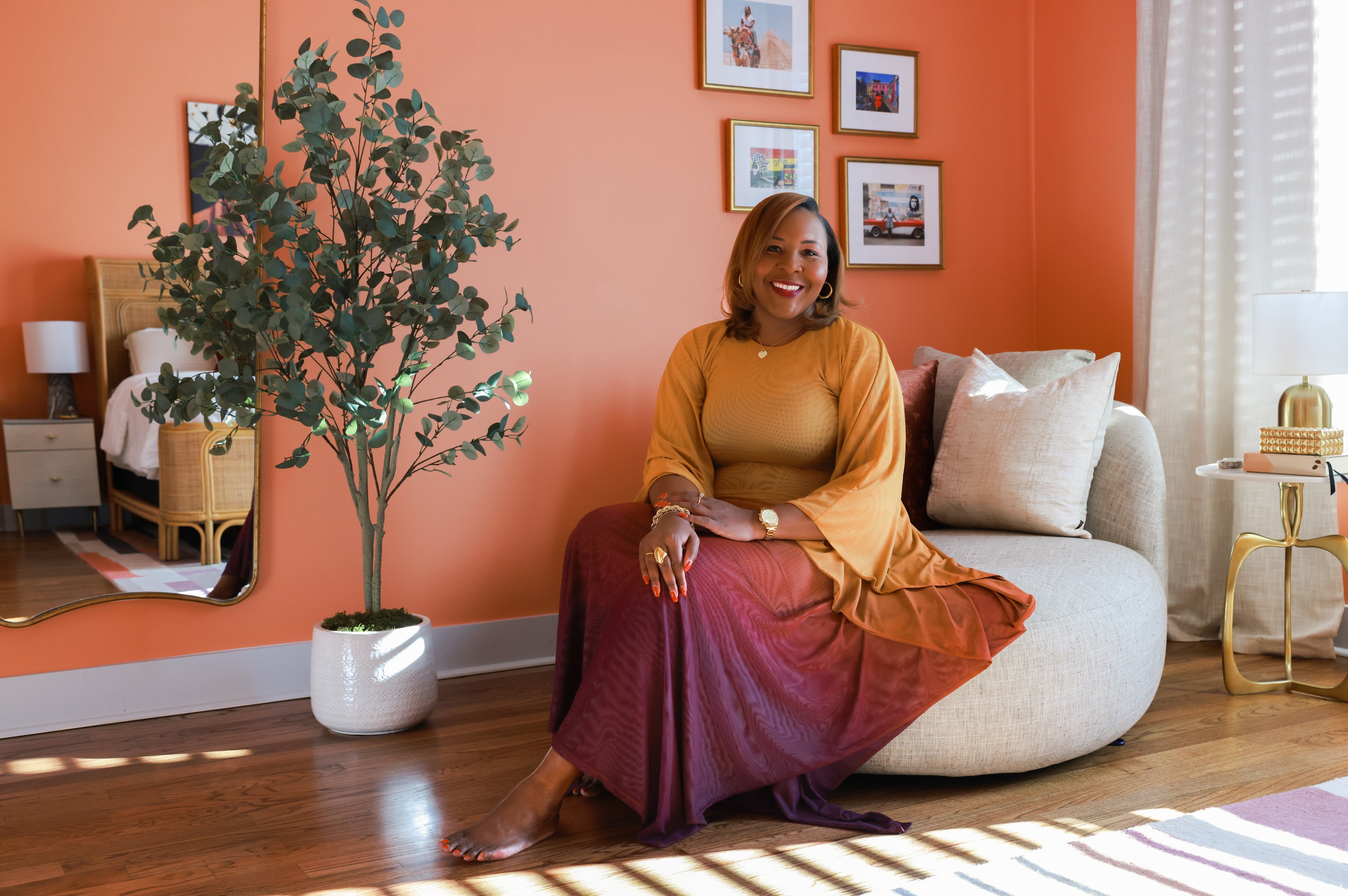Cobb County reno takes 1970s ranch-style home to a new level






















When Valerie and Chris Williams moved into their one-story house, they immediately envisioned how they could renovate the 1972 home. But they didn’t start the project right away.
They spent time understanding how the house functioned, appreciating its “good bones” and large flat yard, and working with an architect to design the right plan for their family. A year after they moved in, they embarked on a nine-month renovation that transformed the modest ranch into a two-story traditional house with room for their two girls to grow.

“What we ended up doing, after having lived in it a little bit, is probably different that what we would have done if we had just out of the gate tried to renovate it without really living in it first,” she said. “We’re really pleased.”
Snapshot
Residents: Chris and Valerie Williams, daughters Ashlynn, 9, and Adyson, 7, and their golden retriever, Georgia. Chris works for Autodesk and Valerie is in medical device sales.
Location: Marietta's Indian Hills Country Club
Size: 4,500 square feet, six bedrooms, five-and-a-half baths
Year built/bought: 1972/2015
Architectural style: Traditional
Favorite architectural elements: Eyebrow front porch with double columns, 8-foot mahogany French doors, oversized cedar garage doors, oval Craftsman windows, trellis over garage, courtyard, standing seam roof on dormers and bronze gutters
Renovations: They expanded the 2,300-square-foot ranch into a 4,500-square-foot two-story traditional home. They opened up the kitchen, adding an oversized island, butler's pantry/bar, granite countertops, Carrara marble subway tile backsplash and Sub-Zero appliances. They added wings for the girls to have their own suites, and relocated the garage and added a bonus room above it.
Design consultants: TLC Home Builders, architect Wright Gardner, landscape architect Tim Gartland, Hilburn Turf & Ornamental, interior designer Kristin Jackson
Interior design style: Transitional
Favorite interior design elements: Using traditional styles and antique pieces with modern accents.
Favorite outdoor feature: The fountain in the parterre courtyard
Decor tip: Choose a color or theme that can act as a unifying factor throughout the home and then you can mix metals, such as silver, brass and copper. For example, Valerie said blue is the common factor in every room.
Resources: Furniture from Park West Vintage, HomeGoods, Consignment Furniture Depot, Wayfair, Outrageous Bargains, Restoration Hardware, Cost Plus World Market, Overstock.com, Ikea, Rooms to Go , Ethan Allen and Z Gallerie. Kitchen counters/cabinets by Insidesign. Lighting from Consignment Furniture Depot, Kudzu & Company, Crystorama Lights and Ballard Designs. Textiles from RugsUSA, Overstock.com, Etsy.com, Ballard Designs, Annie Selke, Tuesday Morning, Bed Bath & Beyond and HomeGoods.

