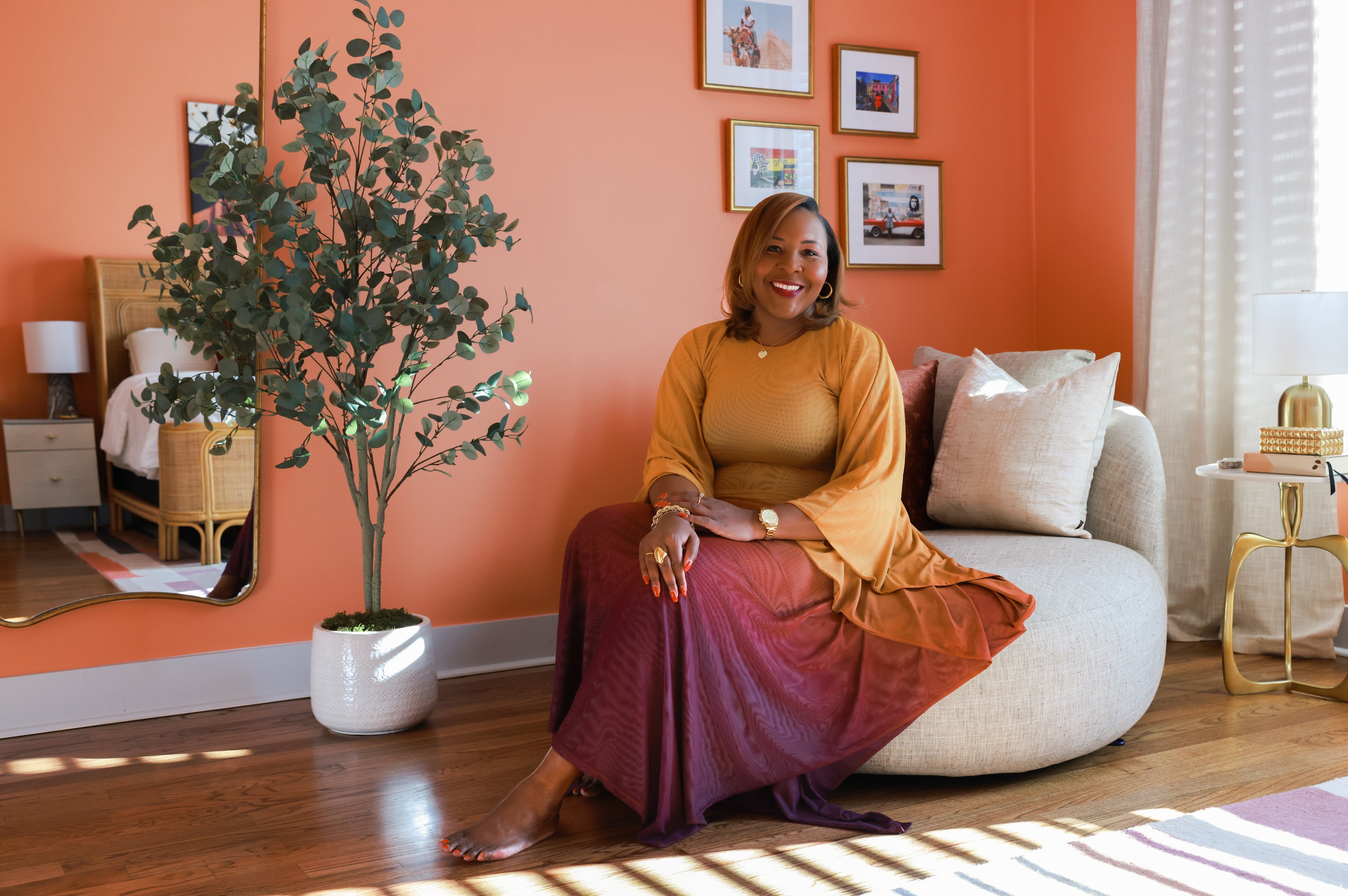Private Quarters: Modern eclectic style in century-old West End bungalow
Inside and out, Tony McNeal and Carlton Walker provide plenty for guests to see and enjoy in their renovated early 1900s bungalow.
When they have a vision for redoing the pieces they pick up from thrift stores and nonprofit home improvement donation centers, they just go with it, Walker said. The results are one-of-a-kind chandeliers, smaller light fixtures and furniture in their home, which is on the 2016 Historic West End Tour of Homes on Sept. 24.
>> See a gallery of their home here <<
Their backyard has been transformed from being ignored into what they call an “oasis” for themselves and guests.
“When we purchased the home, it was nothing but dirt in the back,” McNeal said. “We’ve done a lot of landscaping back there. We added a flagstone patio and a big U-shaped deck, with a fire pit on the inside.”
Snapshot
Residents: Tony McNeal, Carlton Walker and their dog, Cooper. They co-own McNeal Walker Interiors.
Location: Atlanta's West End neighborhood
Size: About 2,000 square feet, three bedrooms, two-and-a-half baths
Year built/bought: 1908/2013
Architectural style: Craftsman
Favorite architectural elements: Two original fireplaces and original floors
Renovations: In 2013, they knocked down walls, expanded the ceilings from 12 feet to more than 25 feet in some places, ripped off the screens from the front porch and relocated the kitchen from the back to the front of the home. They designed a wet bar that was added into a former closet. The renovations cost about $100,000.
Interior design style: Modern eclectic
Favorite artwork: Pieces by Atlanta artist Paul Athol
Favorite piece of furniture: Rustic kitchen table
Favorite outdoor features: Their backyard and front porch. "We are really well known for how large our porches are," McNeal said, of West End. "Some porches wrap around the homes."
Resources: Furniture from Rite at Home, Z Gallerie and West Elm; repurposed items from Goodwill and Atlanta Habitat for Humanity ReStore.
Paint colors: Sherwin Williams' Loch Blue and Peppercorn (living room), Kaffee (kitchen), Denim (master bedroom), Hearts of Palm and Fog Grey (guest bedroom), Fog Grey (second full bath, hallway and back bar), Rosemary Green (front door)
Decor tip: Don't be afraid to mix styles. In their living room, they paired a contemporary sofa and chairs with an antique end table and a mid-century coffee table.

