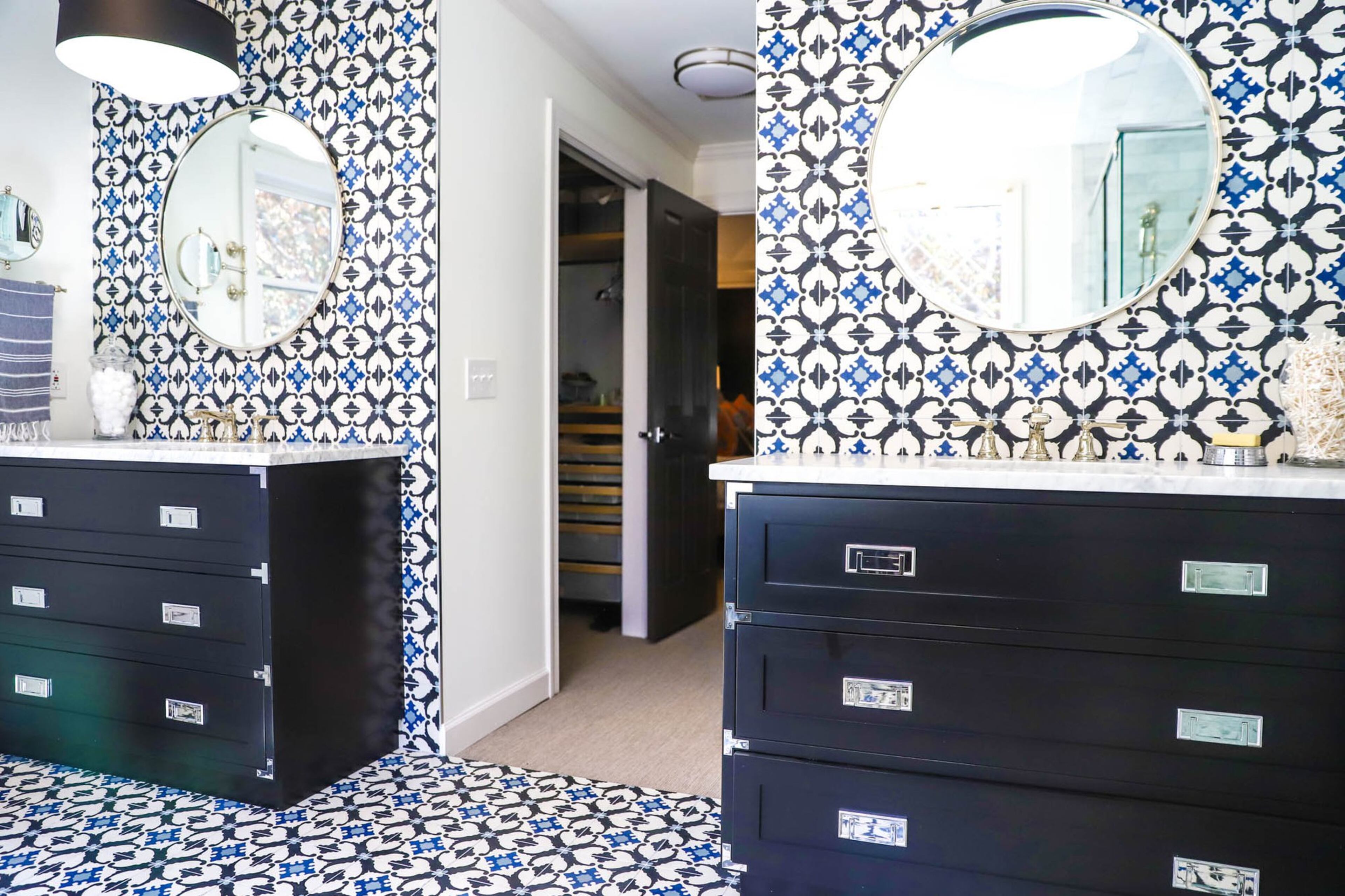Virginia-Highland home rearranged for flair, flow

















Happenstance led Scott and Sabrina Serafin to perfecting their Virginia-Highland home. In 2017, when Sabrina ran into Pauli Wade, who works with her husband, Chip Wade, to run Wade Works Creative, Sabrina and Scott began to think about if their home was still a great fit for them and their family.
“The kitchen was trapped in the middle of the main floor and light was blocked by a full wall in between the kitchen and dining room,” said Sabrina.
Chip and Pauli Wade of Wade Works Creative came in and accessed their space, and then in 2018 they renovated, rearranging the main floor to switch the positions of the kitchen and dining room so that the home flowed more easily and removing the wall between those spaces.
“It’s worked out to be wonderful with the additional light and the additional functionality,” said Sabrina. “You can sit in the formal living room and you can see all the way over to the family room, and we actually use our dining table every single day because it’s in the middle of the ground floor.”
The renovation also included extending the home’s porches, replacing several doors and windows and working with interior designer Krystee Manifold Spencer of Wade Works Creative to redesign the space.
Scott and Sabrina’s home will be on the Virginia-Highland Tour of Homes on Dec. 7 and 8.
Snapshot
Residents: Scott and Sabrina Serafin with their son, Jack, cat Maude, and dog Henri.
Location: Virginia-Highland
Size: 3,500 square feet with five bedrooms and three-and-a-half bathrooms
Year built: 2013
Renovations: Remodeling of the main floor and extension of the porches in 2018; upstairs bath renovations and laundry room remodel in 2019.
Consultants: Construction by Wade Works Creative, interior design by Krystee Manifold Spencer of Wade Works Creative.
Architectural style: Tudor
Favorite architectural elements: open floor plan
Interior design styles: Refined bohemian
Favorite interior design elements: Quirky encaustic cement tiles that add color and texture to the kitchen and master bath, still shot from the movie "Jaws" in the family room and the camel leather West Elm recliners in the family room.
Favorite outdoor feature: Porch off the master bedroom with French doors and private seating.
Resources: Furniture and decor from Pottery Barn, RH, Costco, Serena & Lily, West Elm, HomeGoods, Article, Overstock.com, Ikea, Target, BoBo Intriguing Objects and Ballard Designs. Drapes by Margaret Nichols. Wallpaper by Hygge and West and Schumacher. Paint color on the main floor is Revere Pewter by Benjamin Moore.
CONTACT US
If you have a beautifully designed home in the Atlanta area, we’d love to feature you! Email Shannon.N.Dominy@gmail.com for more info.
