Historic Grant Park home gets update

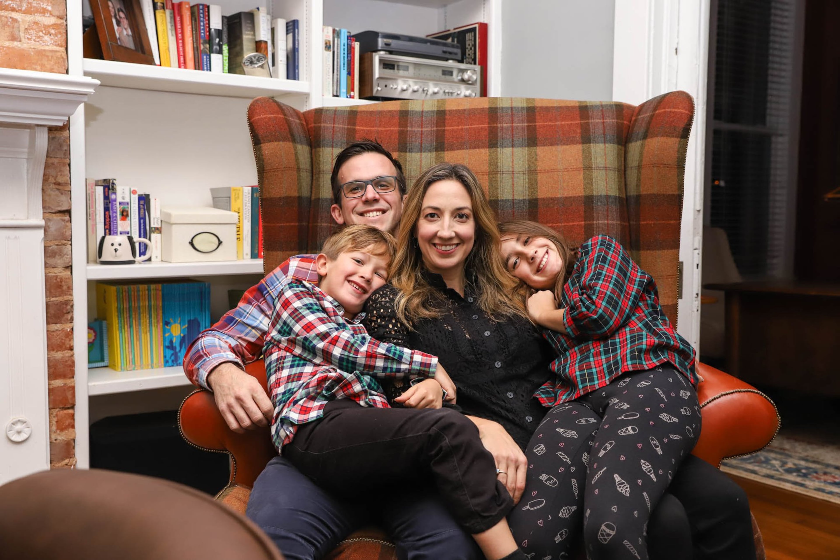
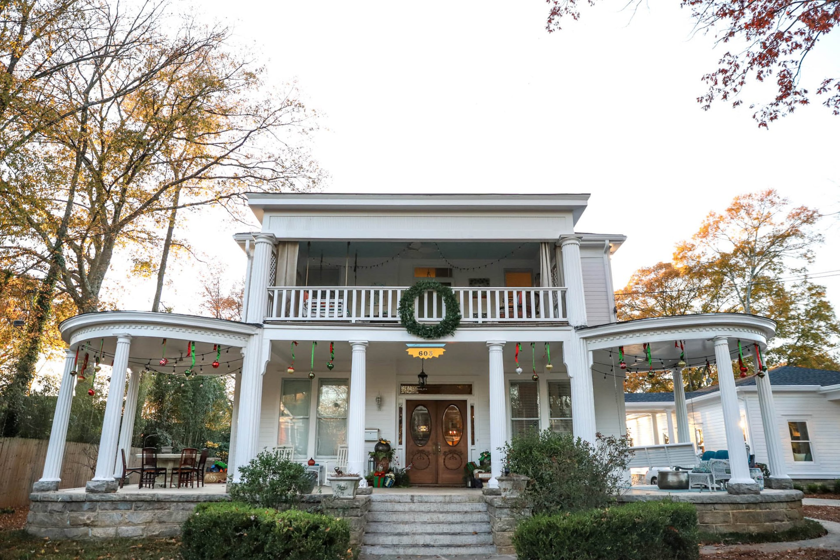

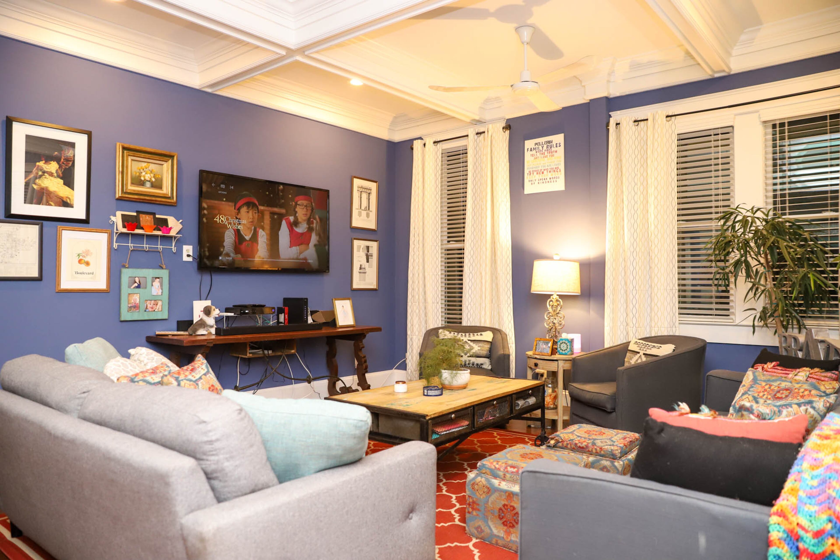




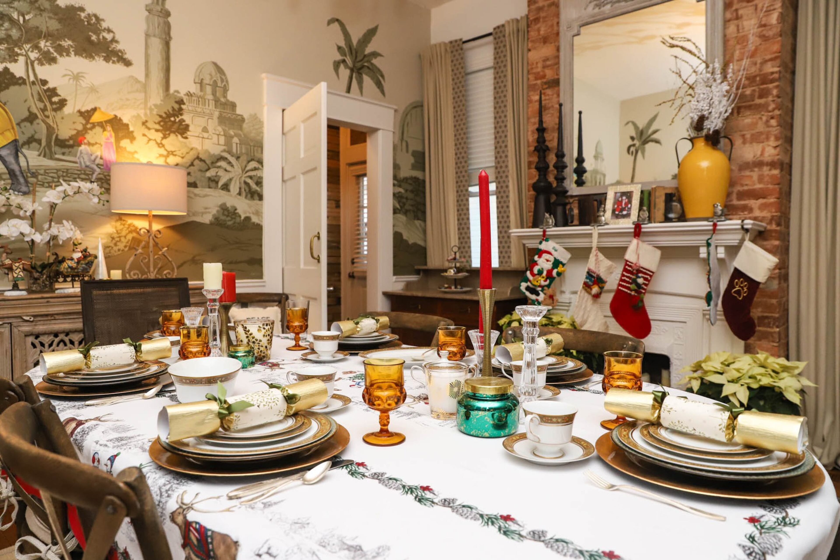



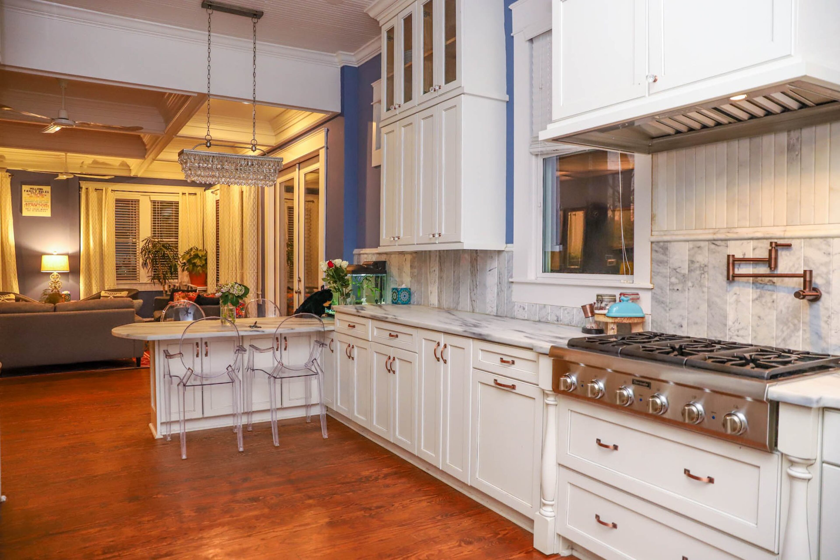

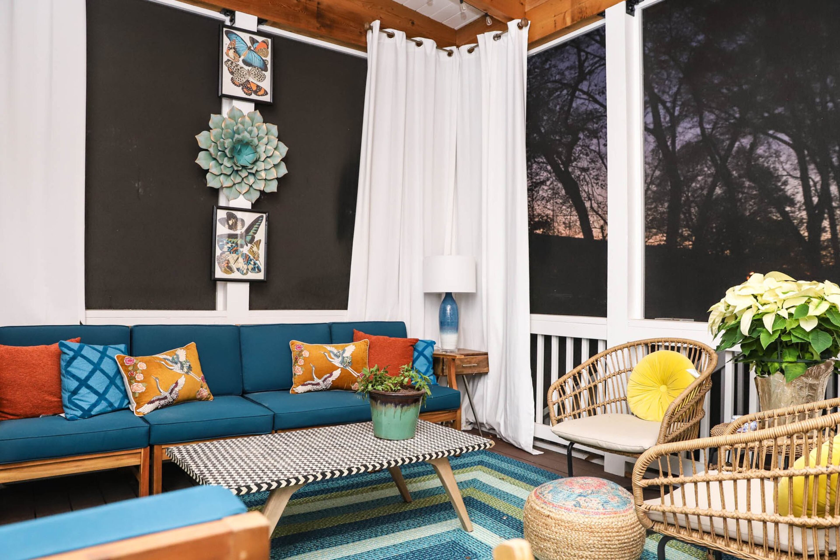




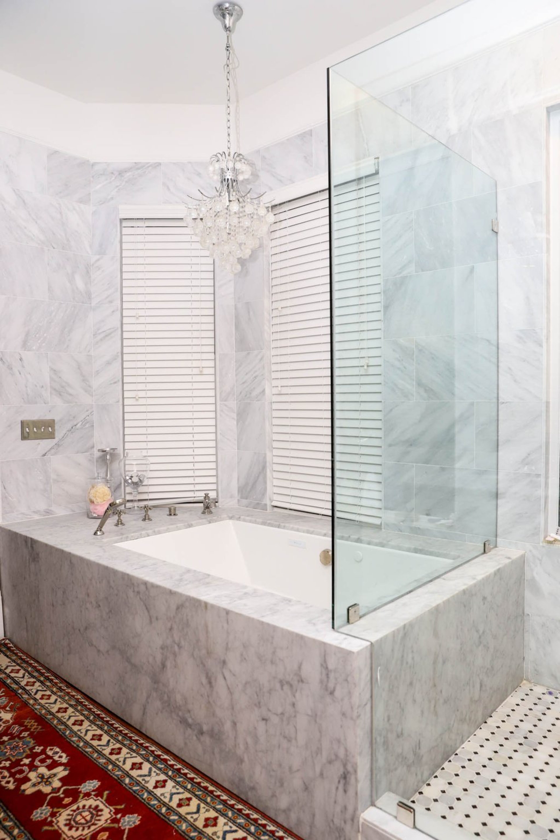


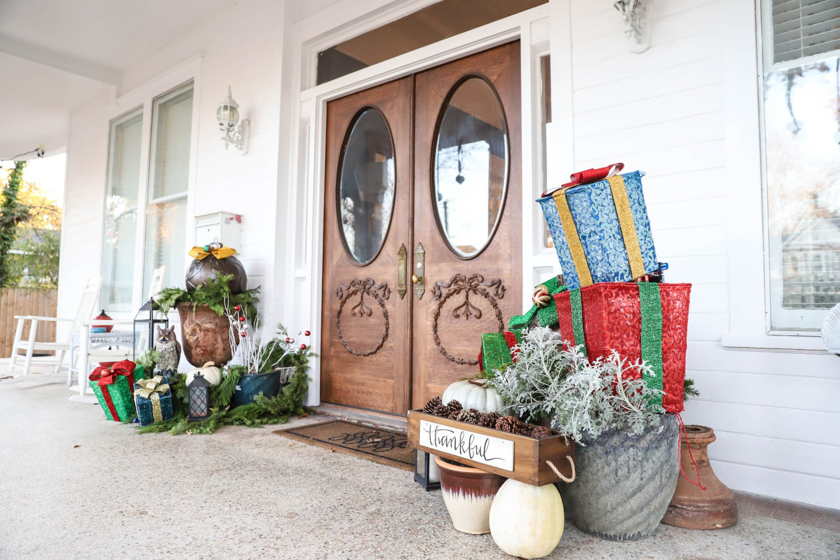
When Amanda and Philippe Pellerin bought their 1890s home in Grant Park in 2014, they had been keeping an eye out for it to go on the market for a while.
“This house is pretty iconic for the neighborhood,” said Amanda. The Pellerins have lived in Grant Park since 2007, and they often saw the home that is now theirs when they drove through the neighborhood.
Before they purchased it, the house had been a personal home, a church, a restaurant and had been on its way to becoming a bed and breakfast. Amanda has a historic preservation degree, and Philippe grew up in a 1920s home in Miami. They took their affinity for old houses and put it into their new home.
“The bones were really good,” said Amanda. “There were some odd layouts, and we worked with an architect to reimagine the interior spaces.”
They ended up remodeling the kitchen and family room and renovating the second floor, and this year they added a screened-in porch, a one-bedroom/one-bathroom carriage house and a garage.
Their home will be featured on the Grant Park Candlelight Tour of Homes on Dec. 14-15.
Snapshot
Residents: Amanda and Philippe Pellerin with their two children, Gigi and Jules Pellerin, and their two dogs, Bogart and Jack. Amanda is an archivist at Georgia Institute of Technology, and Philippe is a real estate developer with Pellerin Real Estate.
Location: Grant Park
Size: (including the carriage house) 5,700 square feet with seven bedrooms and five-and-a-half bathrooms
Year built: 1890s
Year bought: 2014
Renovations: Remodel of the kitchen and family room along with a renovation of the top floor in 2014. Addition of the carriage house, garage and screened-in back porch in 2019.
Consultants: Interior designer Valerie Wylie of Dakota Grey Interiors designed the living room, dining room and master bedroom, Home Staging Love helped with outdoor furniture selection and the gallery wall in the family room, contractor Gerie Gilbert of Care for Your Castle worked on the garage and back porch, architect Juan Archila worked on the garage and back porch and Pimsler Hoss did the architecture for the main house.
Architectural style: Neoclassical Victorian
Favorite architectural elements: Front doors, original floors, two stained glass windows, exposed brick chimneys, pressed tin tile ceilings in the formal living room and on the upstairs porch.
Interior design styles: Largely transitional, with Victorian influences to fit the home
Favorite interior design element: Built-in kitchen table
Favorite outdoor features: rounded front porches and screened-in back porch
Resources: Furniture and decor from Horchow, Endless Finds, RH, Sarah Cyrus Home, HomeGoods, Redefined Home Boutique, Wayfair, Cost Plus World Market, Bed Bath & Beyond, Westside Market and City Antiques & Interior Arts. Paint colors are Sherwin-Williams Snowbound on the exterior, Sherwin-Williams Antique Red in the office, Sherwin-Williams Denim in the family room, Sherwin-Williams Bracing Blue in the kitchen and hall and a custom mix of Sherwin-Williams Earl Grey in the living area.
CONTACT US
If you have a beautifully designed home in the Atlanta area, we’d love to feature you! Email Shannon.N.Dominy@gmail.com for more info.
