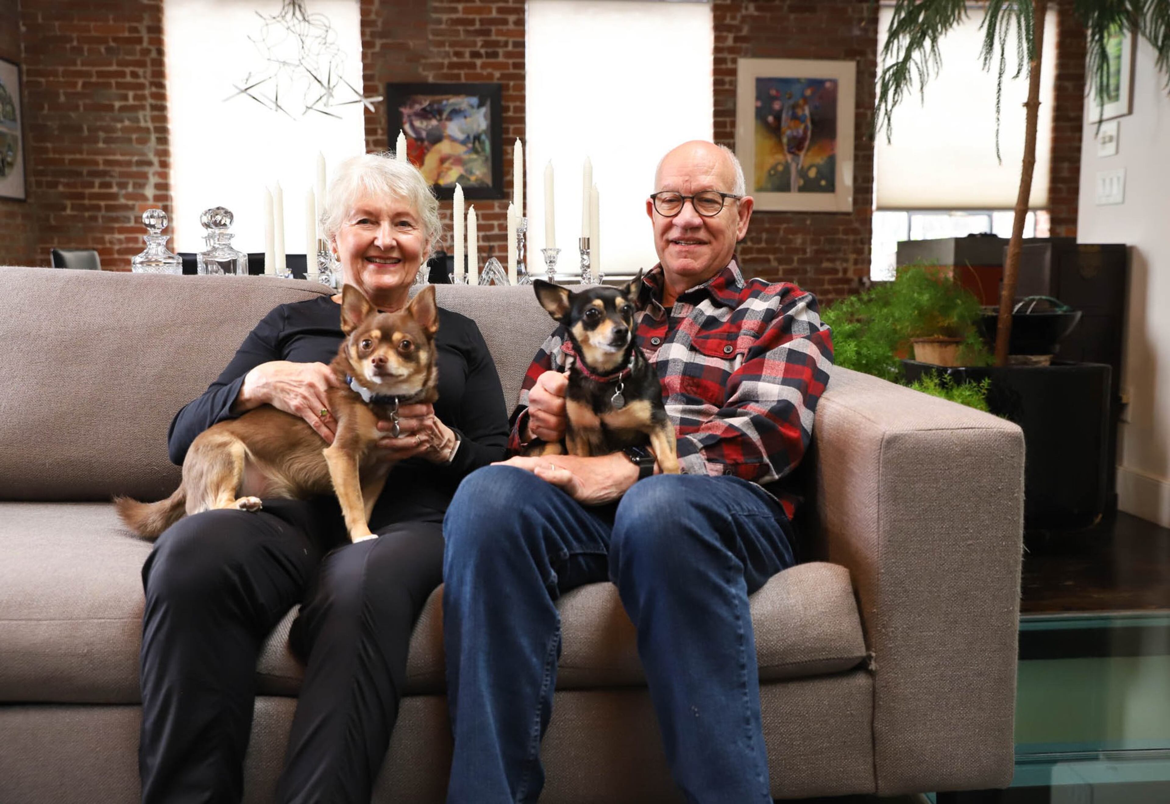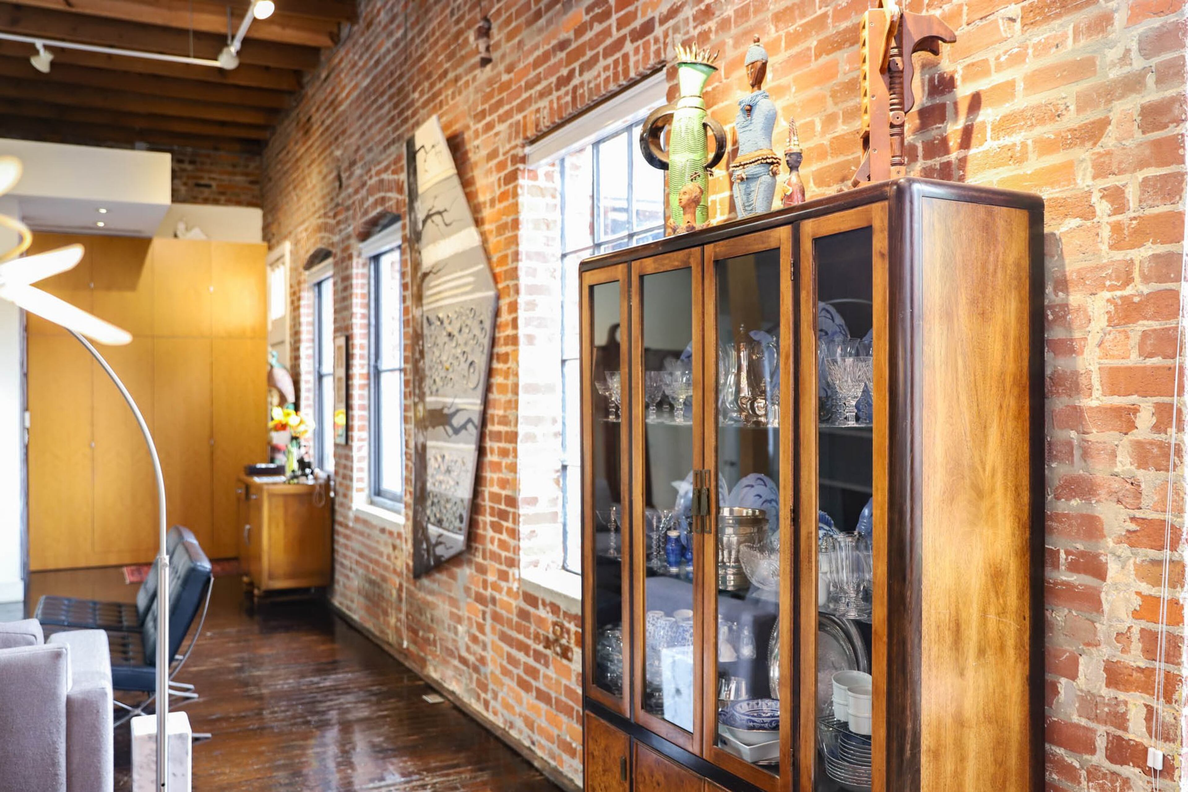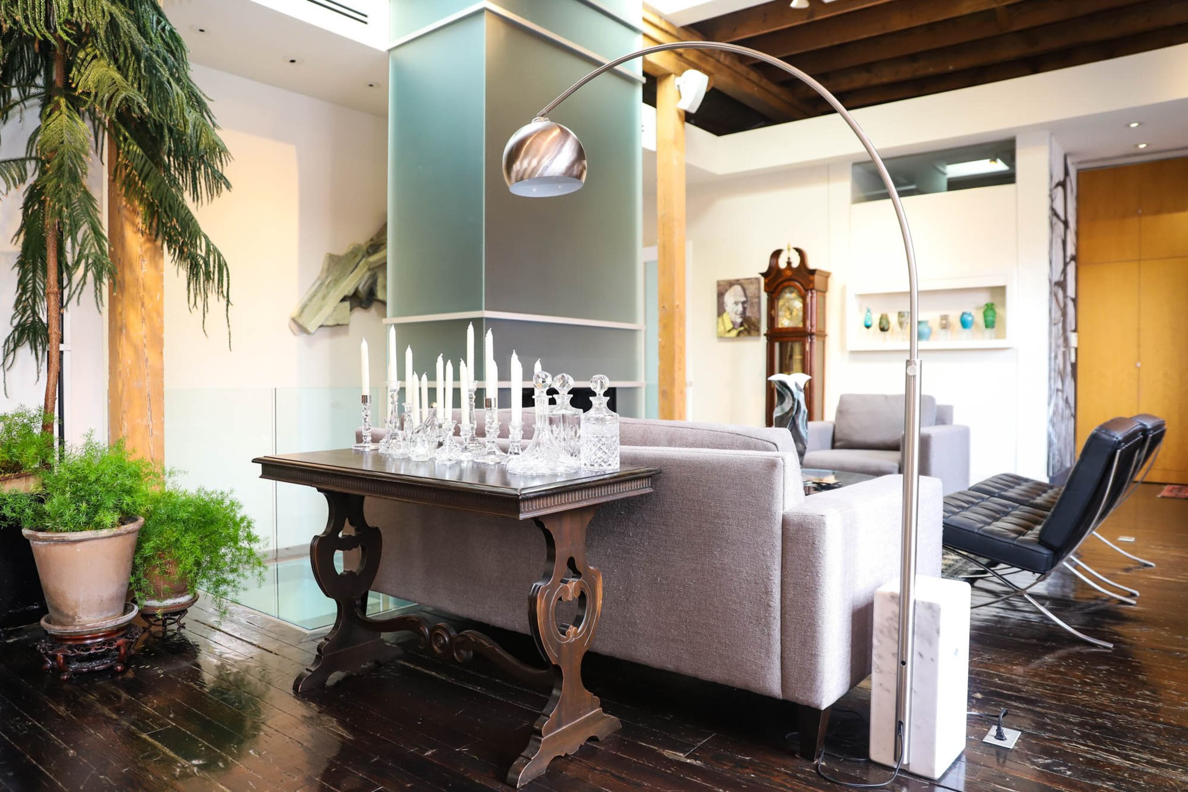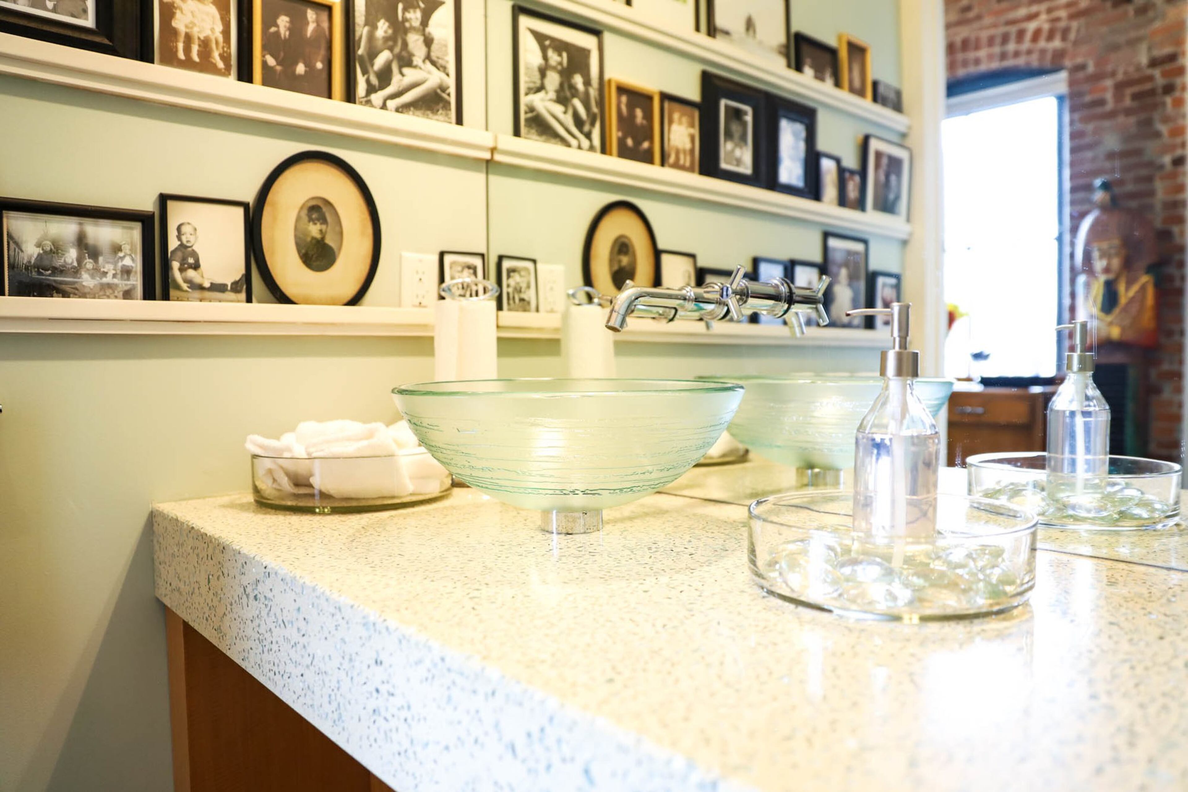Couple creates stylish home from warehouse



















In 2003, professional artist Cathy Erhler was using a warehouse studio space for her work, and she and her husband Donald Thurman decided to purchase another unit in that building and renovate it to create their new home.
“Joel Kelly, who is the architectural designer who did our space, had done three other units in this building, and I was so impressed with his work that I really wanted him to work with us to create our space,” said Cathy. “He worked with us and listened to us to find out how we lived, what we enjoyed doing and what our lifestyle was like.”
The end result was a light, airy two-story space with skylights and exposed brick. The home has a master bedroom, with a balcony that Erhler and Thurman added in 2019, a guest suite and a library.
“I’m really into reuse and recycling — and I’ve been that way all my life — and one of the reasons that I loved this space is that we are reusing space in an old building,” said Cathy, “and we used as much as the original as possible.”
This effort included refinishing the original 1880s heart pine floors on the main floor and recycling wood from the stairway as part of the materials for the storage spaces.
Snapshot
Residents: Cathy Ehrler and Donald Thurman with their two dogs, Disco Daisy and Buster Brown, and their cat, Sugar Baby. Donald is an independent marketing consultant, and Cathy is a professional artist.
Location: Atlanta
Size: 2,770 square feet, with two bedrooms and two-and-a-half bathrooms
Year built: circa 1886
Year bought: 2003
Renovations: Complete remodel of the space from a warehouse to a home in 2003 and the addition of a balcony and solar panels in 2019.
Consultants: Joel Kelly Design renovated the space in 2003, Newell Precision Glass did the glass work, Dex Industries Inc. did the concrete, Kris Gunderson did custom metal fabrication and Solarize Atlanta installed the solar panels.
Architectural style: Warehouse apartment
Favorite architectural elements: Tall ceilings, plentiful windows and glass flooring around the fireplace.
Interior design styles: Contemporary industrial
Favorite interior design elements: Cathy's own art throughout the space and the inherited furniture, like the grandfather clock.
Collections: Crystal candle holders in the living room and circular art series on the bottom floor.
Resources: Furniture and decor from West Elm, Room & Board, Kosta Glassworks, Ikea, Design Within Reach, Cantoni and Pottery Barn. Ary by Cathy Erhler, Marie Weaver and Jane Riles. Sherwin Williams Hayseed was used throughout the house.
CONTACT US
If you have a beautifully designed home in the Atlanta area, we’d love to feature you! Email Shannon.N.Dominy@gmail.com for more info.
