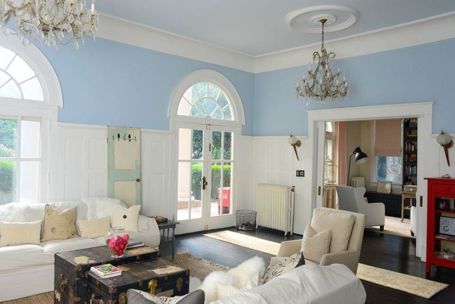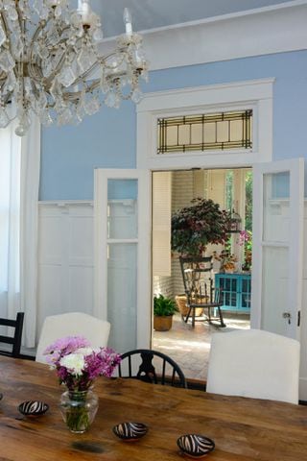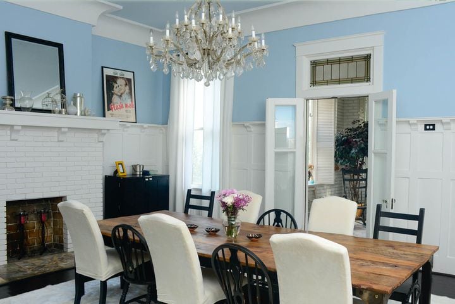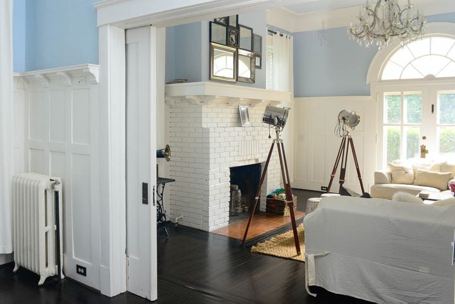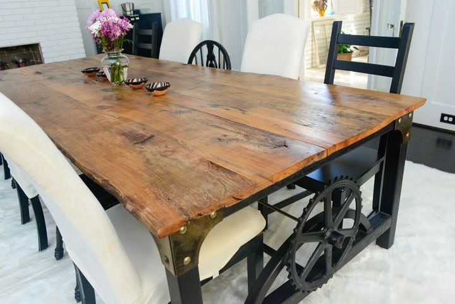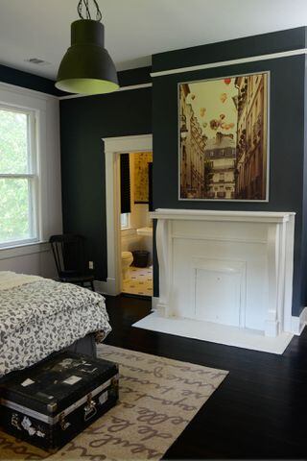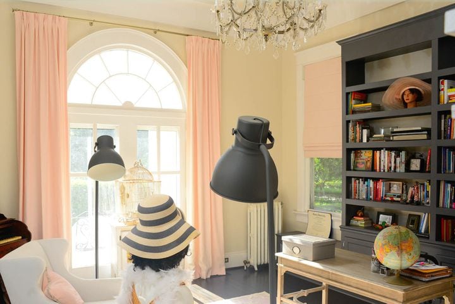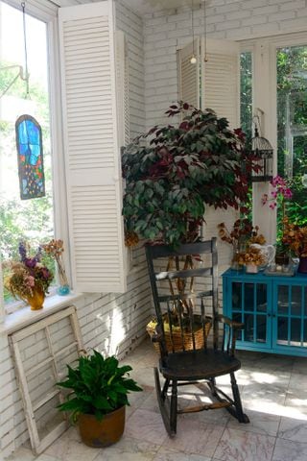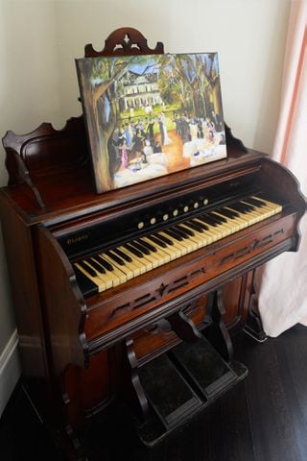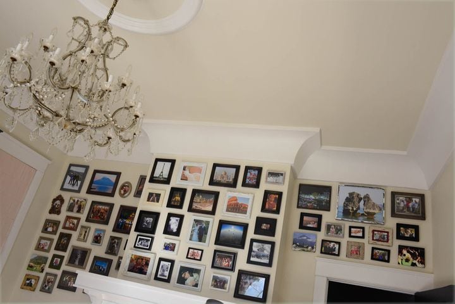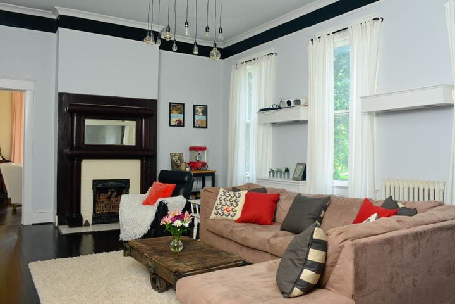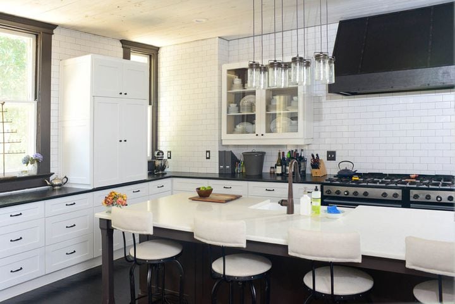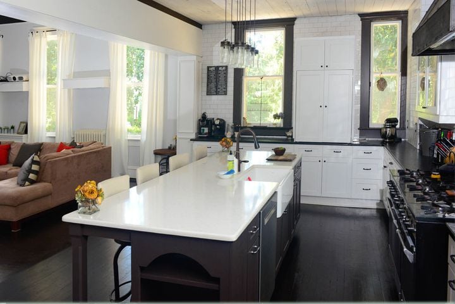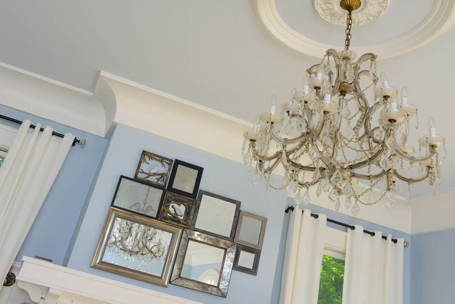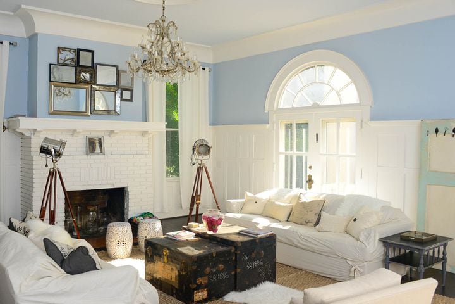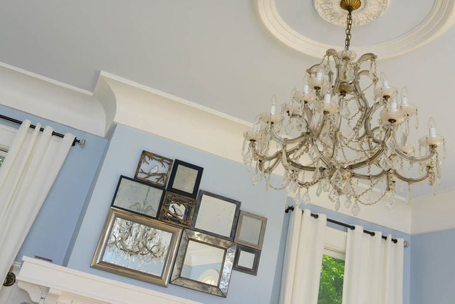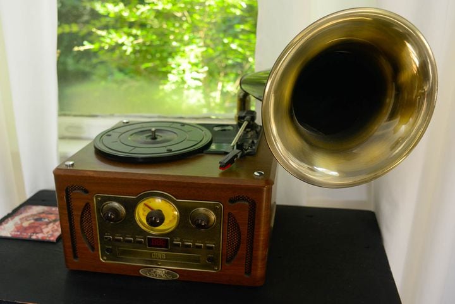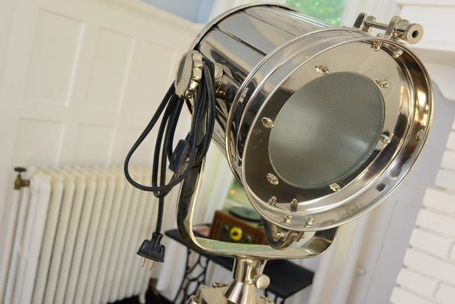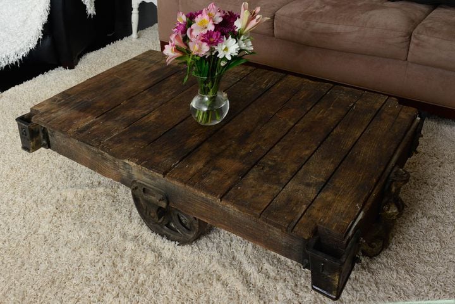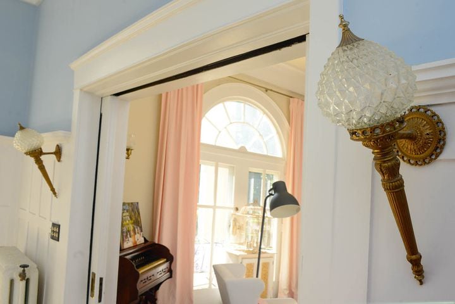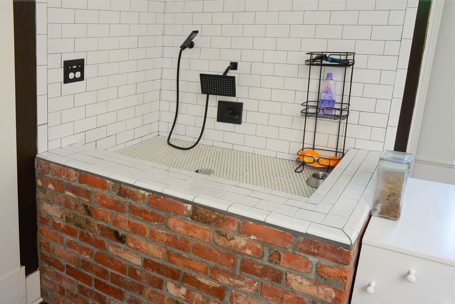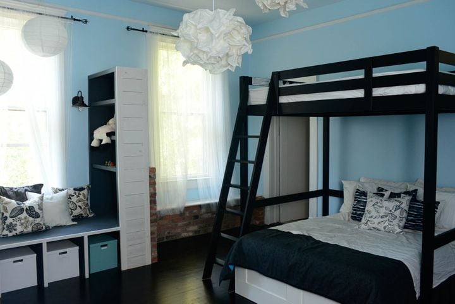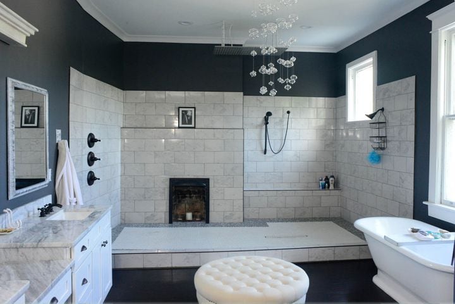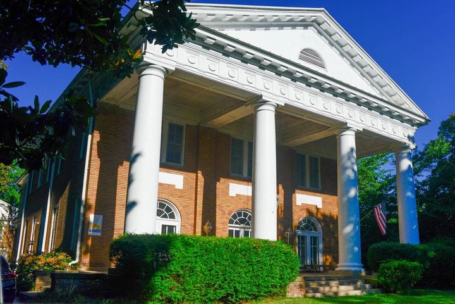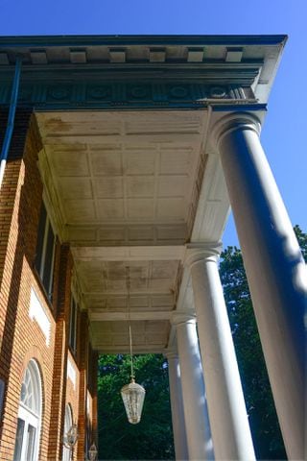Angela Fusaro often hunts for trinkets with a story, but she supersized that mindset when she and her husband purchased a nearly 8,000-square-foot Atlanta home on the National Registry of Historic Places.
The two-story brick, columned home in the East Lake neighborhood was built in the early 1900s by architect P. Thornton Marye, who later designed the Shrine Mosque that became Atlanta's Fox Theatre.
Buying and renovating a historic home was on the couple’s bucket list, Fusaro said, but they were surprised when the opportunity to purchase the Gentry-McClinton House, a neighborhood landmark, presented itself shortly after she moved back to Atlanta.
Credit: Text by Lori Johnston/ Photos by Christopher Oquendo Photography
Credit: Text by Lori Johnston/ Photos by Christopher Oquendo Photography
“Either because of the history or because it is so unique, people in the neighborhood and in the community gravitate to it,” she said. “It’s given us the opportunity to continue its history and to really continue its story.”
Snapshot
Residents: Angela Fusaro and Jeff Eliason and their pets, Klebsiella Tank Fusiason, a cat; Charleston Pancake Fusiason, a black lab/German shepherd mix; and Thor Muggin Fusiason, who is part-golden retriever. Fusaro and Eliason are physicians.
Location: Atlanta's East Lake neighborhood, DeKalb County
Size: About 8,000 square feet, four bedrooms, seven baths
Year built/bought: 1910/2013
Architect: P. Thornton Marye
Architectural style: Neoclassical
Favorite architectural elements: Wood Doric columns, front portico, 15-foot ceilings, crown molding
Type of renovations: The entire interior was renovated. The most significant change is an updated, open kitchen with a 10-burner stove, farmhouse sink, black granite and white quartz countertops from Artistic Granite and Cabinet Designs, white subway tile with dark gray grout, a Samsung refrigerator, a Moen faucet, an island light from Lowe's and a whitewashed shiplap ceiling. The new master suite has a distressed accent wall and a bathroom with quartz countertops from Artistic Granite, a Delta showerhead in the oversized shower, a glass bubble chandelier and the original tub. They also finished the basement and converted it into a man cave. They updated the bathrooms and laundry room, which has a dog washing station.
Interior design style: Shabby chic
Design consultants: Luis Paredes (painter), Floor & Decor (kitchen and baths), Lori Shultis (shiplap ceiling and distressed accent wall), Patrick Toups (custom table and vent hood) and Scott Cota (landscaper)
Favorite interior design elements: Antiques and reclaimed pieces, including a custom dining table with an iron base and wood top. "We love going and finding treasures," Fusaro said. "I guess it was just fortunate that that fits with the home."
Favorite outdoor features: The portico, the greenhouse remnant and hydrangeas
Resources: Scott Antique Market, The Dump, Paris On Ponce and Crate and Barrel. Lighting from Lowe's, Parrot Uncle and Ikea. Rug from Ballard Designs and Safavieh. Bathroom hardware from Signature Hardware.
