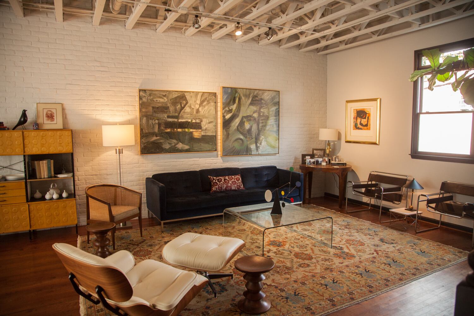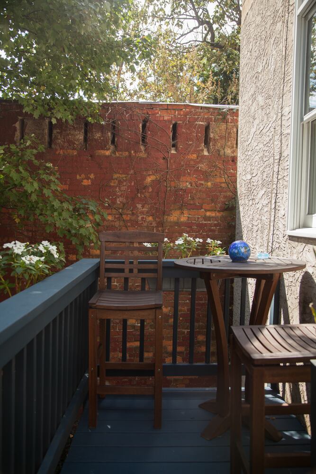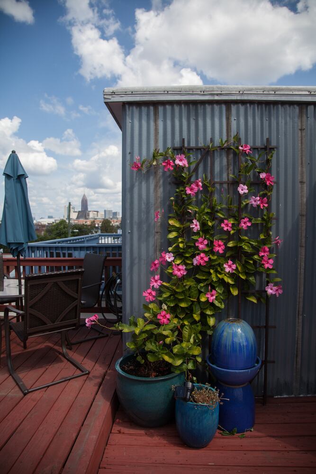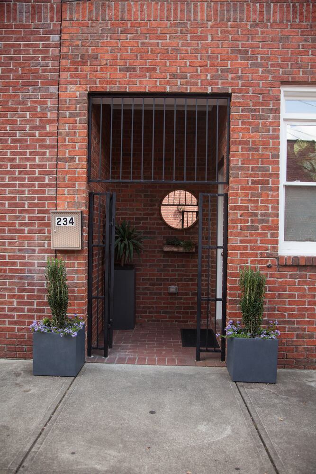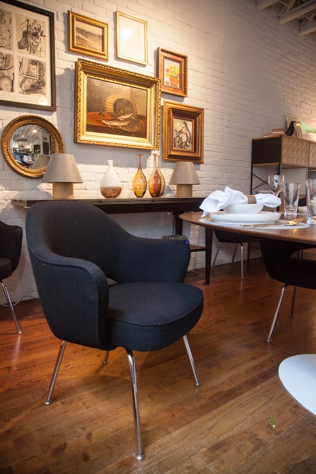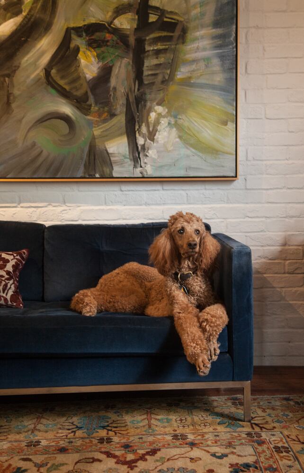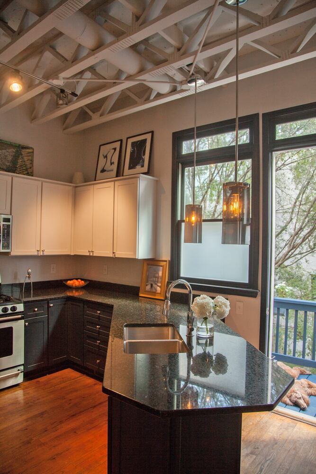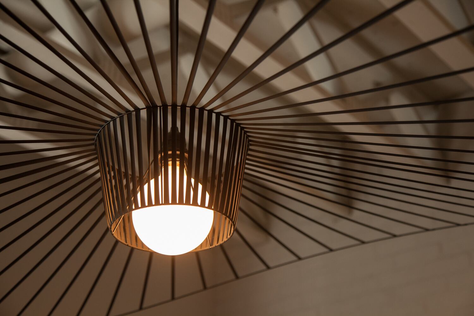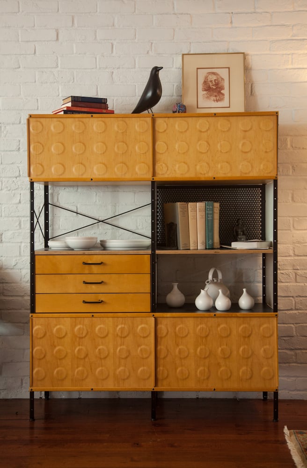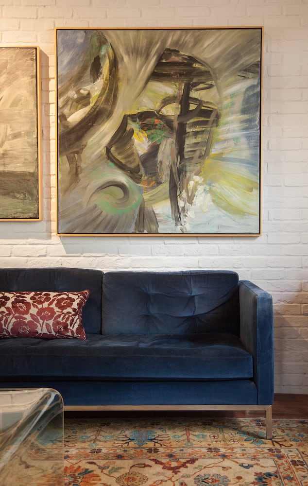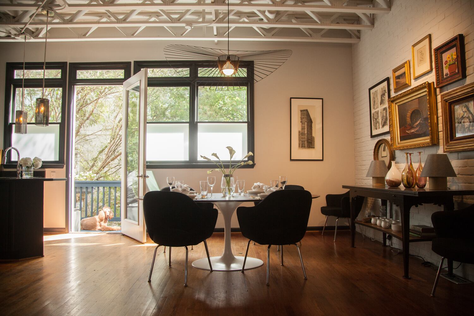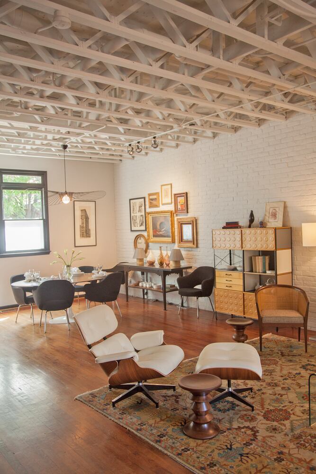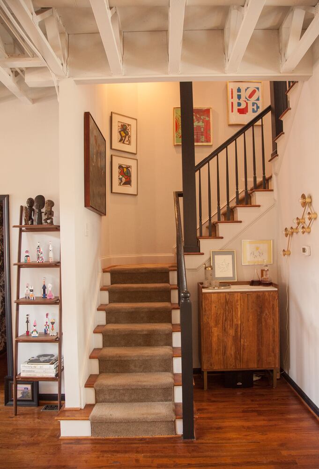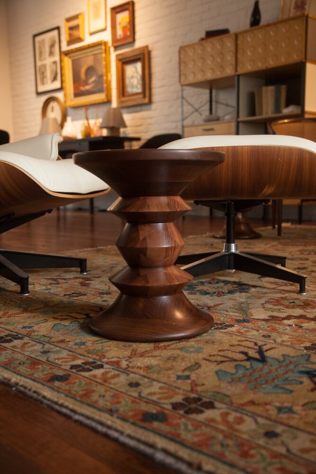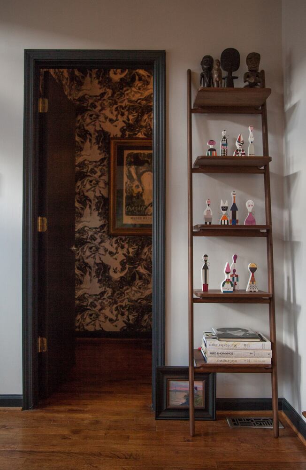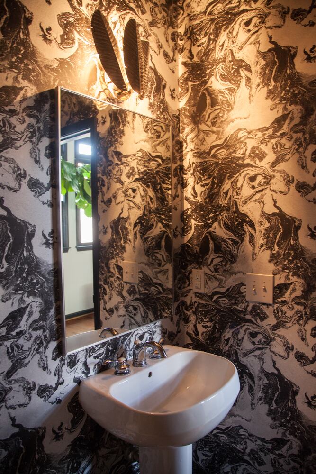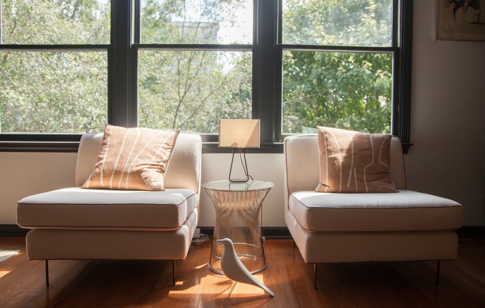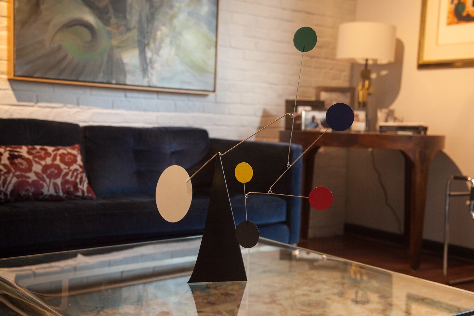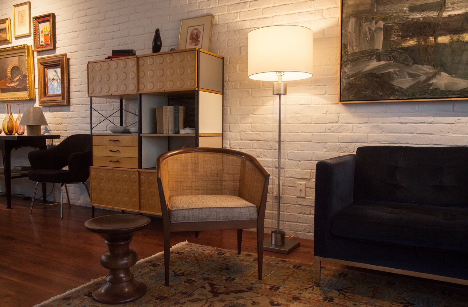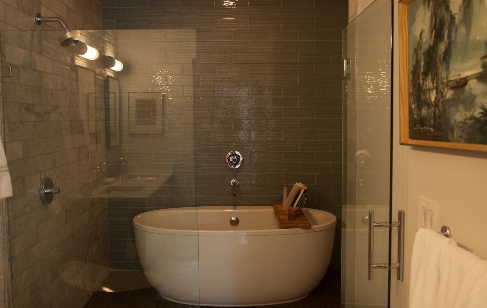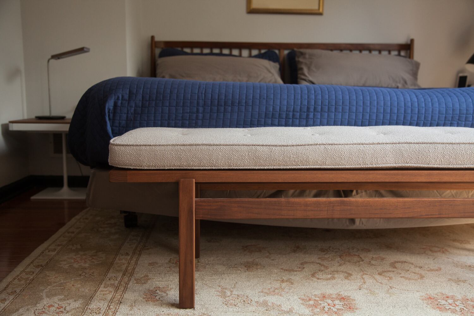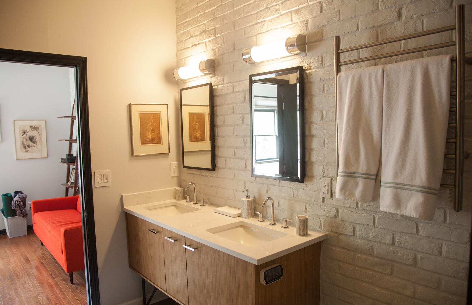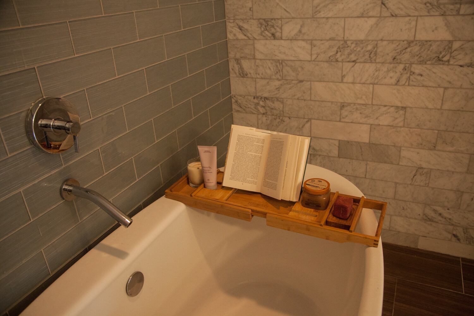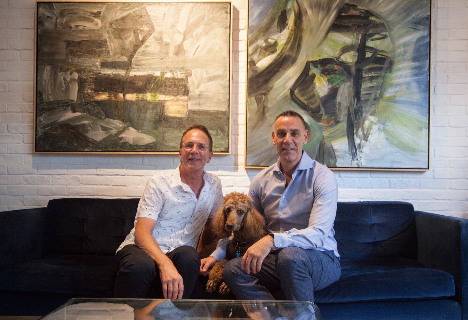Mark and Dave Curran thank their friends for drawing them to Atlanta’s Castleberry Hill neighborhood, but once there, the loft-like openness of the first floor, rooftop deck and extras like a two-car garage sold them on the townhome.
“We walked in and we knew that it was it, right off the bat,” Dave said.
The couple updated the main living area, kitchen and master bath, with changes such as repainting the red brick white. They filled the vast space with their collection of abstract paintings and prints, framed landscapes and mid-century modern furniture that the homeowners say also serve as works of art. The home is on the Oct. 13 Castleberry Hill Loft Tour.
Credit: Text by Lori Johnston/Photos by Reann Huber
Credit: Text by Lori Johnston/Photos by Reann Huber
“We love the artistic creativeness about the neighborhood itself,” Mark said. “I hope that that reflects in our home, and that we’re able to not only to make a statement for our home but also the neighborhood in whole.”
Snapshot
Residents: Mark and Dave Curran, with their dog, Chelsea. Mark manages commercial real estate and Dave sells software to colleges.
Location: Atlanta's Castleberry Hill
Size: 1,610 square feet, 2 bedrooms, 2.5 baths
Year built/bought: 2002/2003
Architectural style: Multilevel townhome with industrial features
Favorite architectural elements: Brick walls, exposed ceilings, loft features
Builder: Gallman Development Group
Renovations: Two renovations were conducted in the last two years. The main loft space and kitchen cost about $23,000. The master bath makeover cost $35,000, with a soaking tub, marble tile and other items from the Kohler Signature Store in Buckhead.
Design consultants: Kate Hayes with Kate Hayes Design and Sandie Mazzi with S. Mazzi Interiors for the master bath.
Interior design style: Contemporary casual
Favorite interior design elements: Multiple pieces of furniture designed by Charles and Ray Eames, and a six-person Eero Saarinen dining set with a pedestal base. "All that furniture has the best lines to it," Dave said. "I think it's also creative. It's like a work of art."
Favorite outdoor elements: Rooftop desk, gated courtyard
Resources: Furniture from Design Within Reach, Room & Board, Herman Miller, Highland Row Antiques, Knoll and Made in Design. Paintings and prints by Clementine Hunter, Paul Cezanne, J.W. Thomas, Willy Heeks, Benito Quinquela Martin, Joan Miro, George De Groat, Marc Chagall, Andy Warhol, Robert Indiana, Georgia Marsh, Colette Pope Heldner and Stephen Griffin.
Design tip: Pair white painted brick walls with black trim.
About the Author
The Latest
Featured
