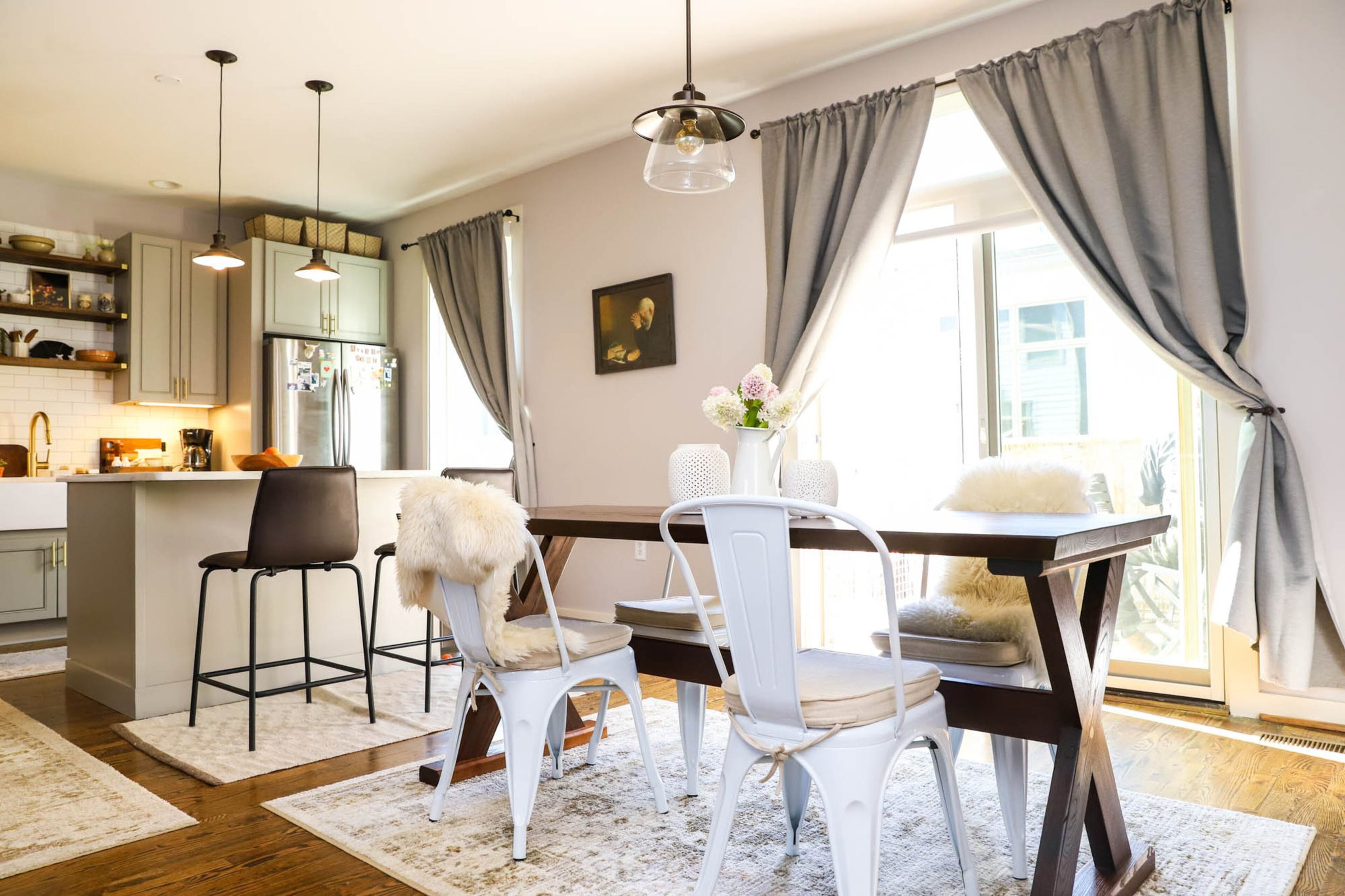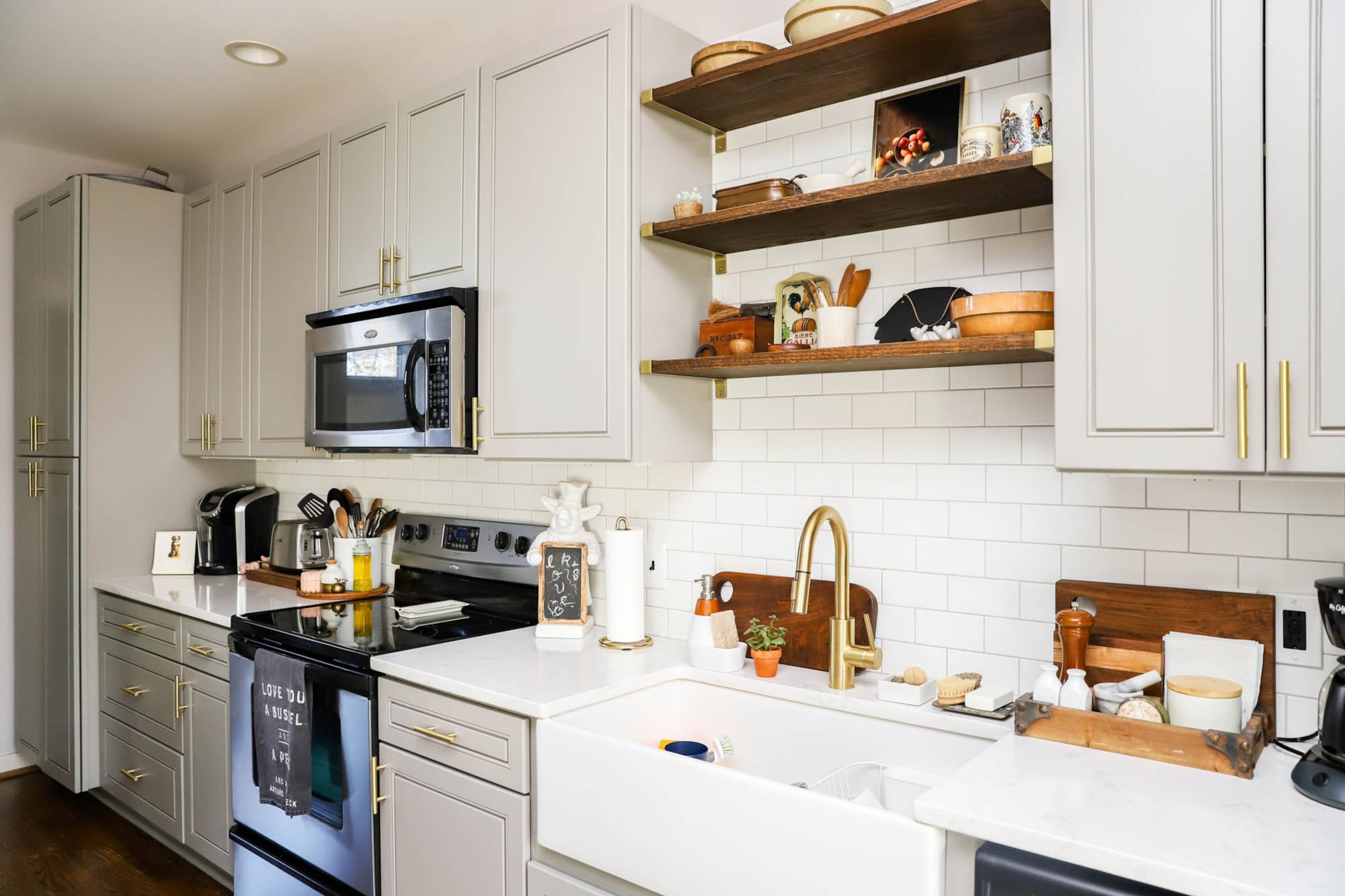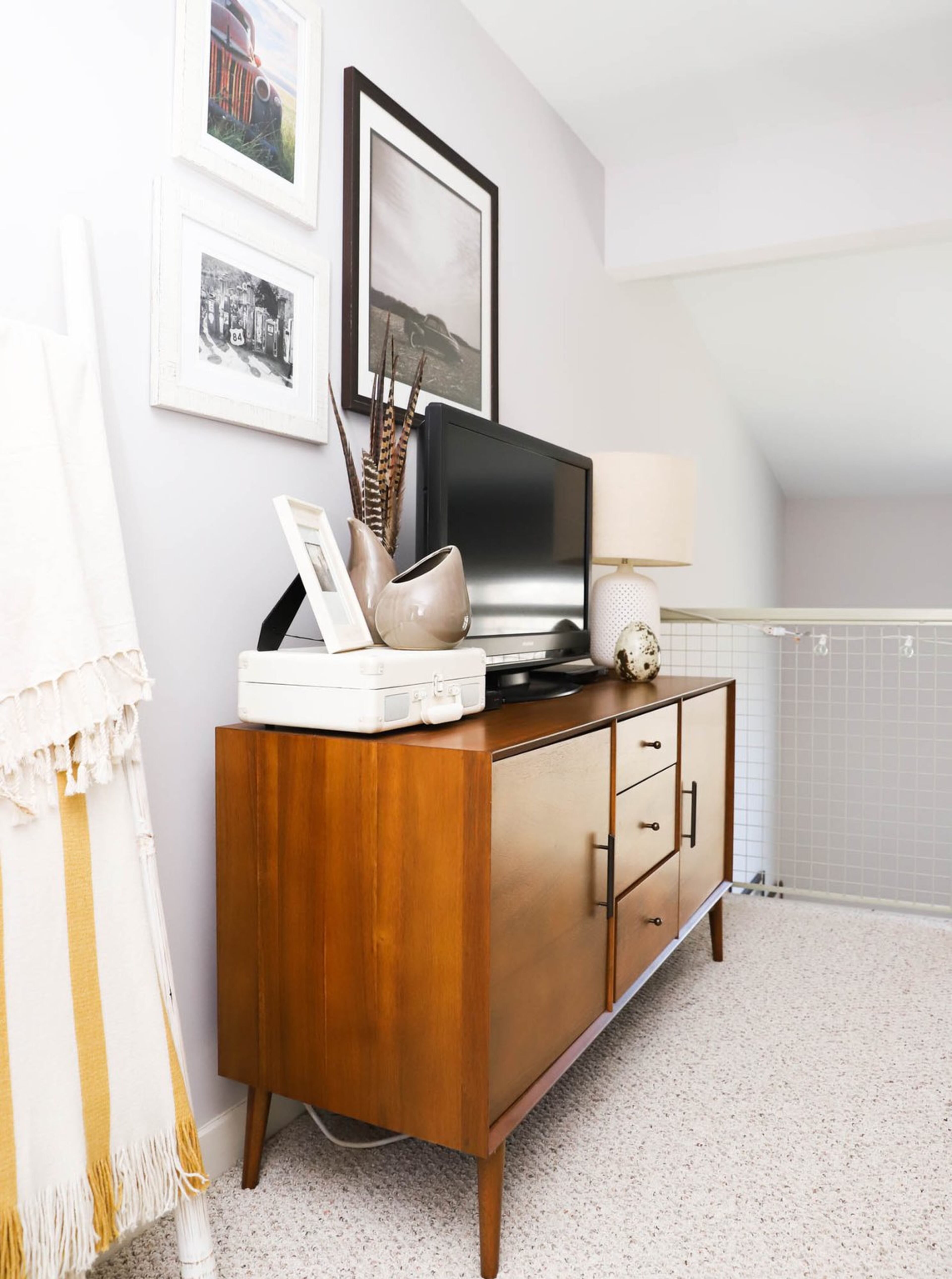Couple create calming retreat in modern loft



















Soon after moving to Atlanta, Shell and Rand Royster were looking to buy their new home. They weren’t sure exactly what part of town they wanted to be in, and then they stumbled upon a small community of condos in Fulton County that caught their attention.
“We loved the space and the way it was laid out and the different levels, and the community in and of itself,” said Shell. “We liked that it was open and it was very bright.”
Attracted by the proximity to shopping and dining, the floorplan and the abundance of light in the space, the couple purchased their three-level home in 2018.
“That really was the key selling point — the windows, the light, the spacious feel of it even though it’s not an enormous property.”
Before moving into their new home in March of that year, they worked with Nathan Boston of Drum Homes to renovate the kitchen and the master bathroom to fit their lifestyle. The remodel brightened both spaces significantly, removing tan and brown accents and replacing them with quartz counters and white tile.
“It’s classic so it’s not a trendy thing. It’s not really going to go out of style. It’s beautiful, it’s functional, it’s pretty, it’s clean. It looks much better than it did before,” said Shell.
Throughout their home they embraced clean lines and calm color, painting most of the walls in Sherwin-Williams Passive.
“It’s very soothing. We’re not minimalists, but we don’t like a lot of clutter,” said Shell. “We both wanted kind of serene, mellow, neutral tones — a little bit quiet and more reserved maybe.”
Snapshot
Residents: Rand and Shell Royster, with their dog, Wilbur. Rand is a woodworker, and Shell is a photographer with Focus Brands.
Location: Atlanta
Size: 1,109 square feet with two bedrooms and two bathrooms.
Year built: 2010
Year bought: 2018
Renovations: Complete renovation of the kitchen and master bath in 2018, new fans in the living room and bedrooms and added a balcony to the kitchen in 2018.
Consultants: Nathan Boston of Drum Homes and A&R Ironworks
Architectural style: Modern loft
Favorite architectural elements: 20-foot windows and three-level floorplan.
Interior design styles: Transitional with industrial touches
Favorite interior design elements: Soothing colors with small pops of color and wooden furniture made by Rand.
Favorite outdoor feature: balcony off the kitchen, which Shell and Rand worked with A&R Ironworks to add in 2018.
Resources: Furniture and decor from West Elm, Celedon, Antiques & Beyond, AllModern, Target and Macy's. Art by Shell Royster Photography, Timothy White Photography, Jack Guy Photography, Art Streiber, Brian Bowen Smith and Liz Von Hoene. Kitchen cabinets by J&K Cabinetry. Paint colors are Sherwin-Williams Passive throughout and Valspar Soulful Gray in the master bathroom.
CONTACT US
If you have a beautifully designed home in the Atlanta area, we’d love to feature you! Email Shannon.N.Dominy@gmail.com for more info.
