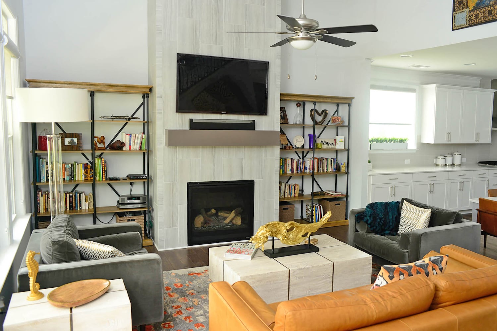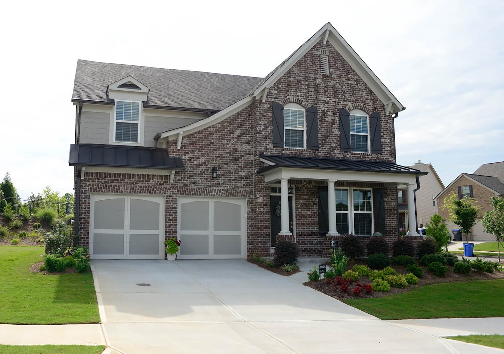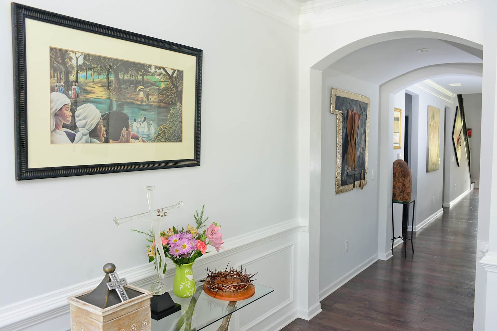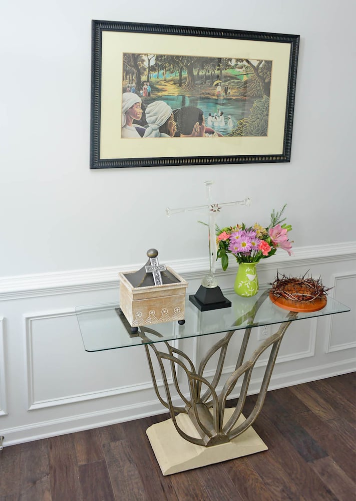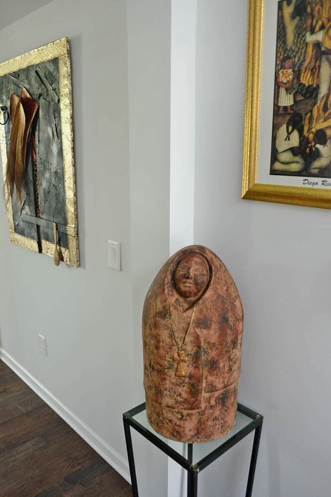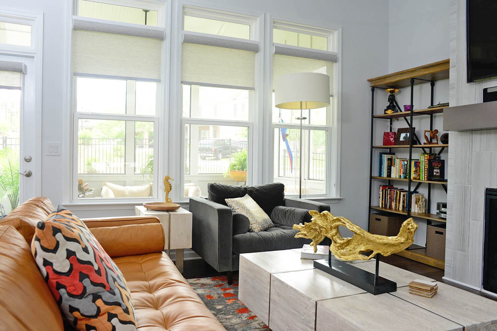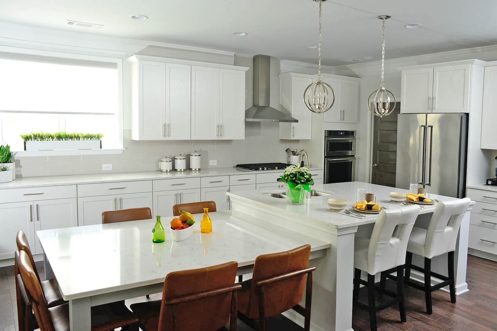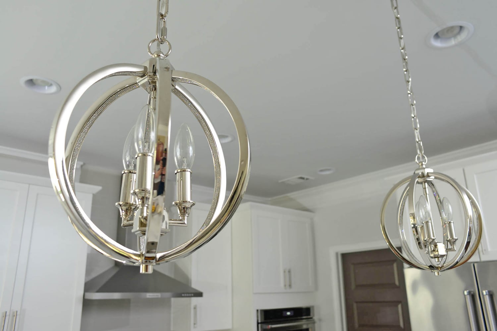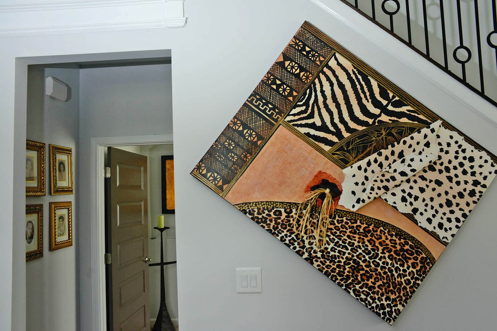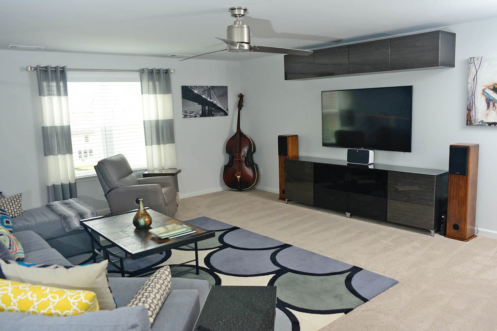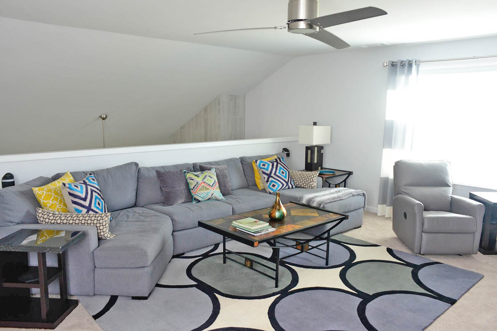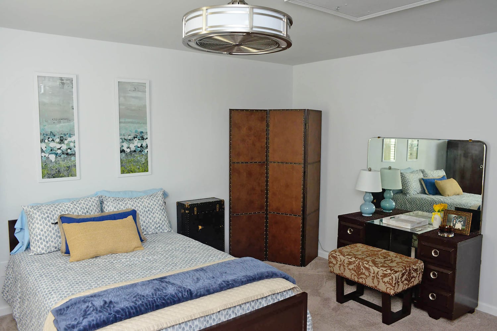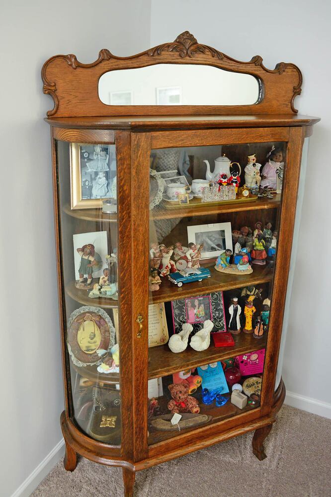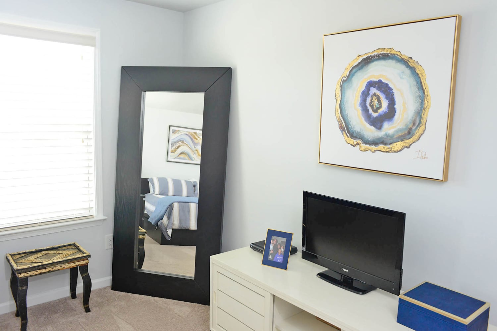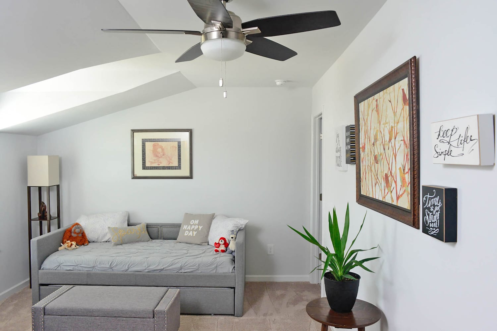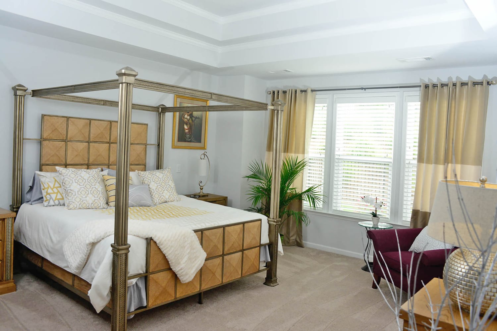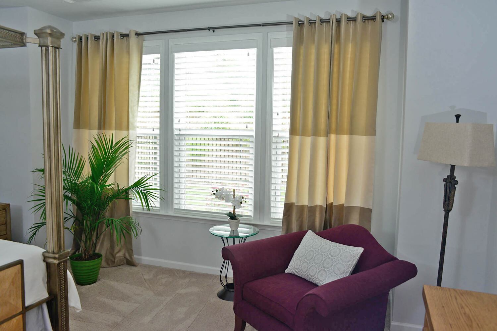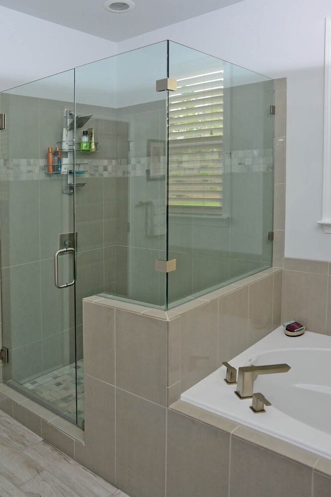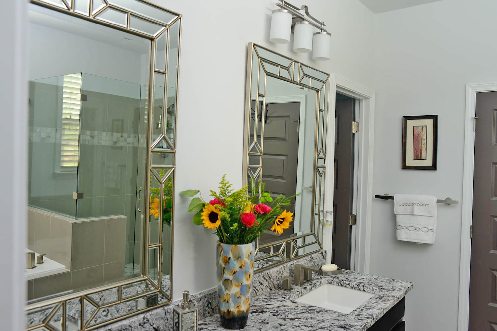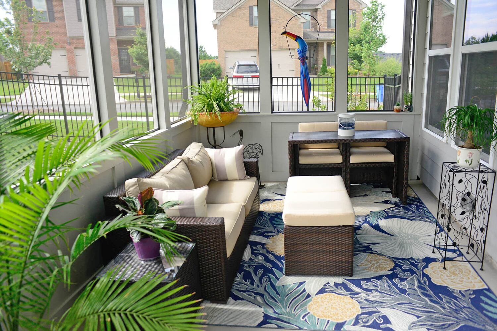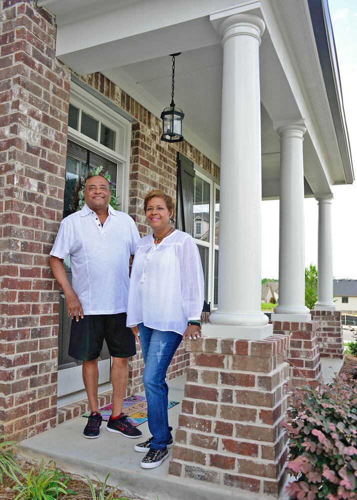The layout of Anthony and Charyl Ware’s new Woodstock home provided his and her spaces for relaxation and creativity, as well as areas to host family and even grandkids’ sleepovers.
When the Texas transplants moved to metro Atlanta, they bought a single-family home under construction in the Riverside neighborhood, near downtown Woodstock.
Anthony outfitted the loft to watch television and listen to music, complete with an upright bass that belonged to Charyl’s dad. Then, an upstairs bedroom with a recessed dormer window and a slanted ceiling seemed like such a comforting space that Charyl named it her “sanctuary room.” Her husband personalized her reading, writing and prayer space with a wall of inspirational artwork.
“It’s so quiet in there,” she said.
White walls and rustic shelving throughout the home serve as the setting for the couple’s collection of afrocentric and religious artwork, as well as Anthony’s creative expressions.
Credit: Christopher Oquendo/www.ophotography.com
Credit: Christopher Oquendo/www.ophotography.com
Snapshot
Residents: Anthony and Charyl Ware and their Yorkshire terrier, Chewey. Anthony is a retired division manager with the city of Dallas, and Charyl is a retired counselor with the Plano Independent School District in Texas.
Location: Woodstock's Riverside neighborhood
Size: 3,000 square feet, four bedrooms, 3 ½ baths
Year built: 2017
Builder: Ashton Woods
Architectural style: Traditional
Favorite architectural elements: Sloped roof with front porch and columns, archways, tray ceiling in master bedroom
Credit: Christopher Oquendo/www.ophotography.com
Credit: Christopher Oquendo/www.ophotography.com
Interior design style: Modern
Design consultant: Shelden Shuman with Ashton Woods
Favorite interior design elements: The fireplace has a floating mantel with wall tile that runs in a vertical pattern from the floor up to the second-story ceiling. Another unique feature is a quartz breakfast table that is mounted next to the kitchen island, which accommodates seating for up to eight people.
Favorite artwork: Paintings by Altdumese Taylor, a Caribbean artist who lived in St. Louis, Missouri; a glass sculpture of Christ by Smyrna glass-blowing artist Tom Lillie; and paintings and other works by homeowner Anthony Ware. "Most of his pieces are made from metal and wood. When he builds something, it's a structure," Charyl said.
Favorite outdoor feature: Screened-in porch and patio
Credit: Christopher Oquendo/www.ophotography.com
Credit: Christopher Oquendo/www.ophotography.com
Resources: Furniture from West Elm, RH, I.O. Metro, Z Gallerie, Joss & Main, All Modern, HomeGoods, Havertys and Houzz. Appliances and fixtures from KitchenAid and Kohler. Tile from Shaw and Emser.
Decor tip: The decor should reflect and tell a story about the people who live there, the couple said. Some of the artwork and furnishings remind them of family members and memories, such as a curio cabinet that belonged to Charyl's maternal grandmother and her parents' 1940s bedroom suite in the guest room.
About the Author
