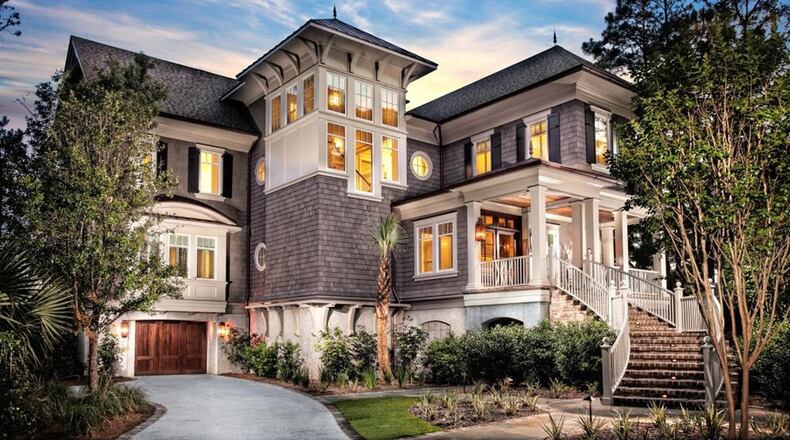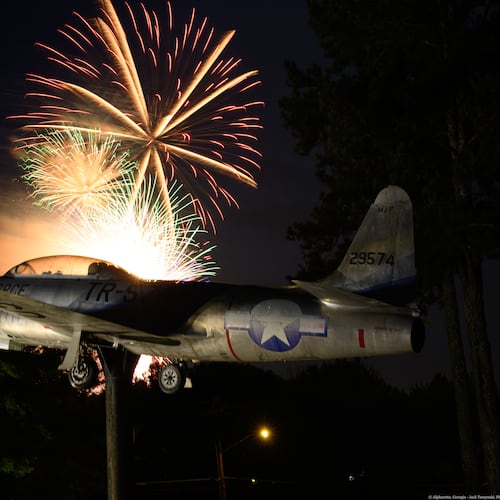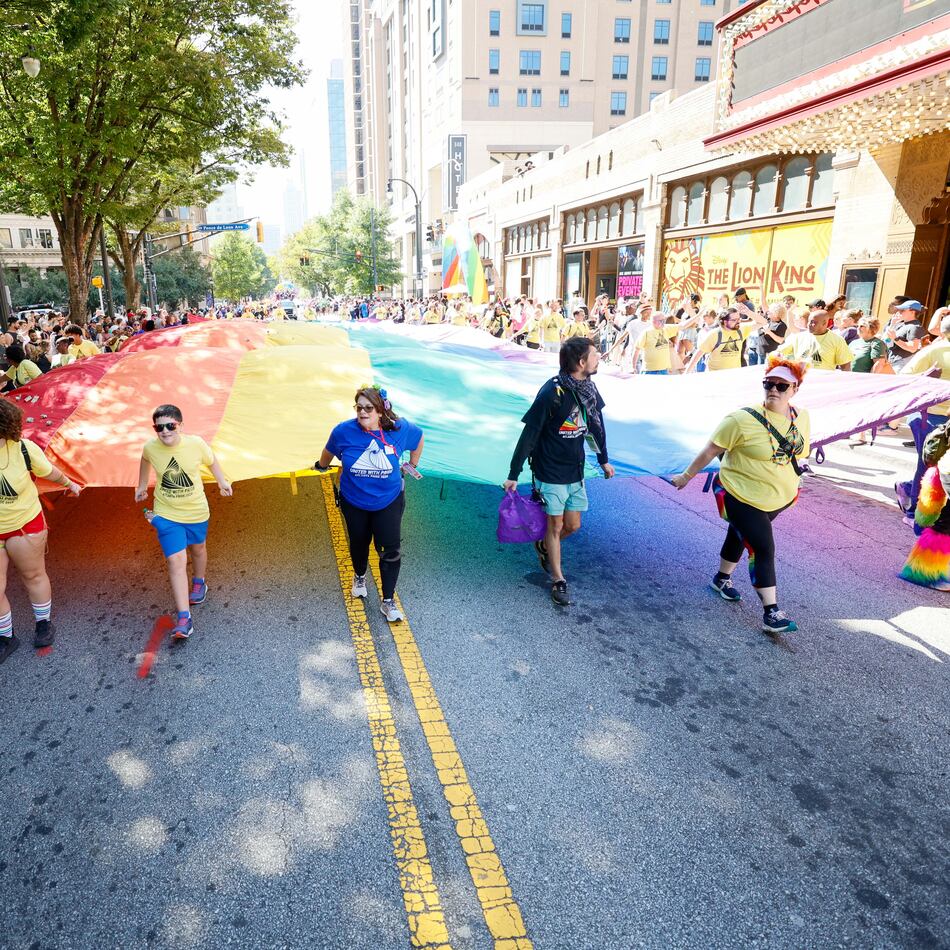There is a special magic that happens in families when they escape on vacation, spending time together, laughing, playing, connecting, refilling. For the past two decades, the Kilkenny clan has done just that during their annual migration to the beach, with three generations traveling from all over the country to be together for a week of sun-soaked fun.
Preserving this tradition was so important to my friends Mike and Andrea that they decided it was time to invest in a beach house of their own where the entire Kilkenny family could continue to gather for decades to come. So this Midwestern couple built Ballymare, an ocean retreat on Kiawah Island, S.C., where the doors are always open to family and friends.
Staying in lots of different beach rentals through the years gave Andrea and Mike a clear idea of what they wanted when it was time to build their own place. They found the perfect ocean-front lot, then assembled a great team, including Bill Huey & Associates, an architecture firm from Charleston, S.C., and Rebekah Carter of Red Element Design in Charleston.
When I saw the floorplan, my heart sailed. The use of space, architectural details and design choices were so magnificent, we couldn’t wait to help Andrea further bring her vision to life through furnishings, accents, bedding and artwork.
I have never worked with a customer who is more focused on family than Andrea. It was neat to see how ensuring her family enjoyed their beach home influenced all of Andrea and Mike’s design decisions, from the layout of the home to the finishes.
For example, one of the clan’s favorite things to do during their beach reunions is to gather together in the kitchen and cook magnificent meals. Since there were so many cooks in the kitchen, Andrea asked the architect to add ample prep space, plus a separate serving island, where they could set up a buffet. In between meals, family members use the bar as a gathering place, to drink coffee in the morning or work on their computers.
Andrea wanted all the furnishings to be comfortable and welcoming, family-friendly and fun, where you could walk in with your sandy feet and wet bathing suit. “I wanted the kids to be able to sit on the sofa and eat a popsicle,” she said. “I didn’t want to be a slave to the furnishings.”
It can be overwhelming to pull together all the decor for a new home, so we walked through towers of decorator fabric to see what colors and patterns lit up Andrea’s heart. Unlike the white-washed interiors common in many costal homes, Andrea wanted her home to be filled with happy color. The fabrics and finishes she chose wove together different shades of blue with splashes of sunny yellow and leaf green, the colors of nature just outside her windows.
To open the house to as many guests as possible, the Kilkennys included two bunk rooms — one for the boys and one for the girls. The house sleeps 18 comfortably, and on their first family gathering there last summer, they filled it up with cousins that ranged in age from 12 to 25. The girls’ bunkroom, picture above, features fresh blues and greens, with a dab of spunky floral. The boys’ bunk room has subtle suggestions of a nautical theme. Notice how Andrea used custom embroidered pillows to number each bunk.
When the house was finished last spring, we loaded a few trucks with furniture and headed for Kiawah Island. It was a joy to see this beautiful family home come together and to imagine the wonderful moments that were going to take place in this special place as three generations gathered here to do life.
———
This column was adapted from Mary Carol Garrity's blog at www.nellhills.com
About the Author
Keep Reading
The Latest
Featured


