Stone Mountain home goes from basic build to luxurious oasis
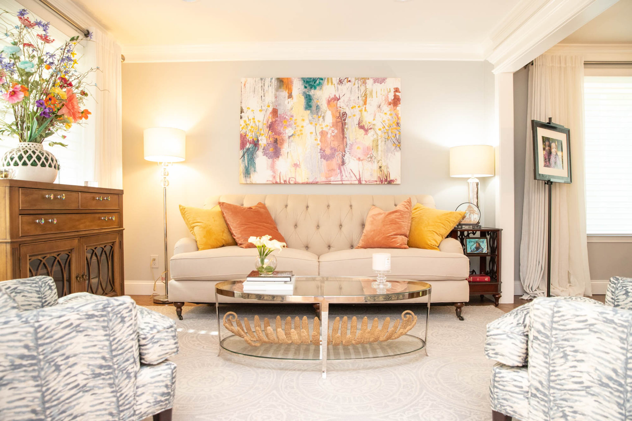


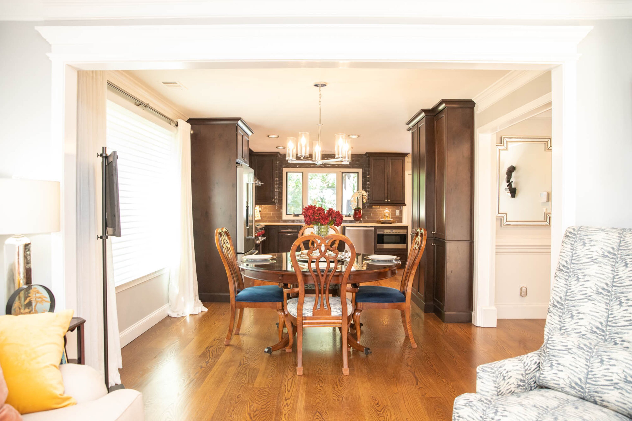
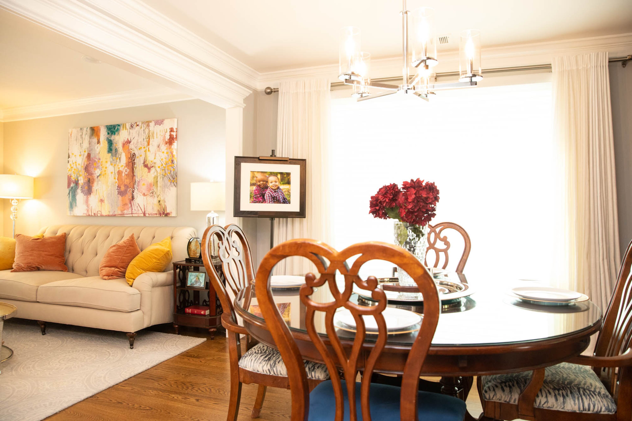
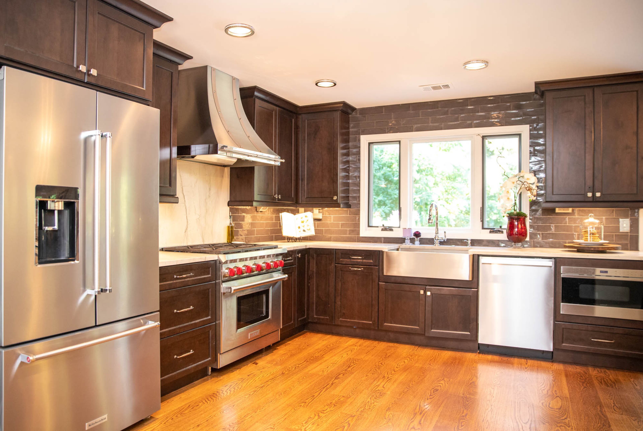
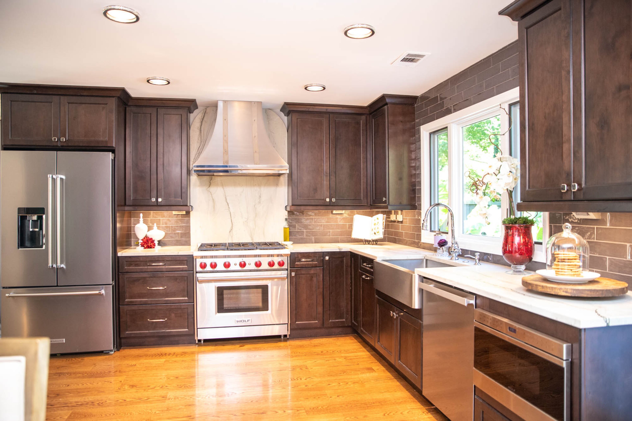

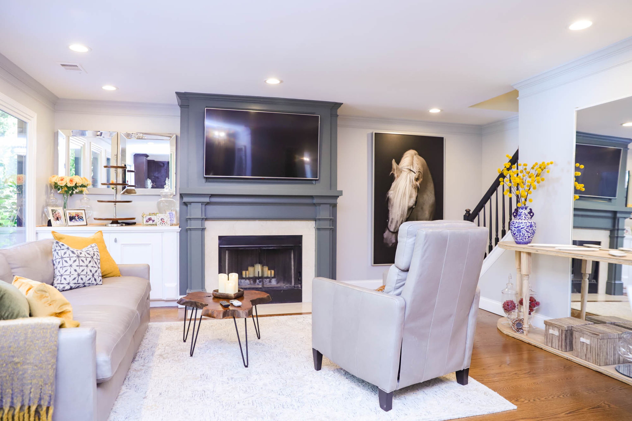
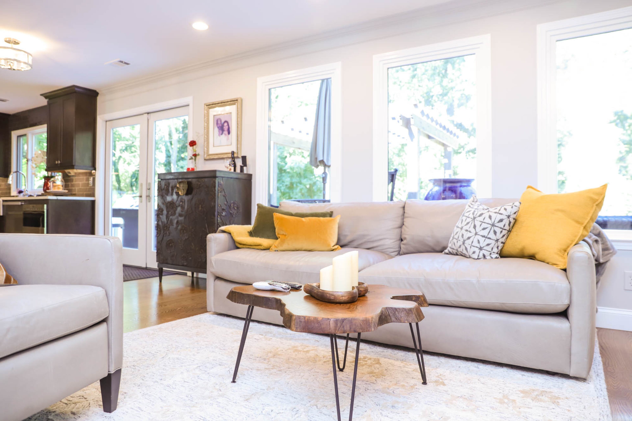
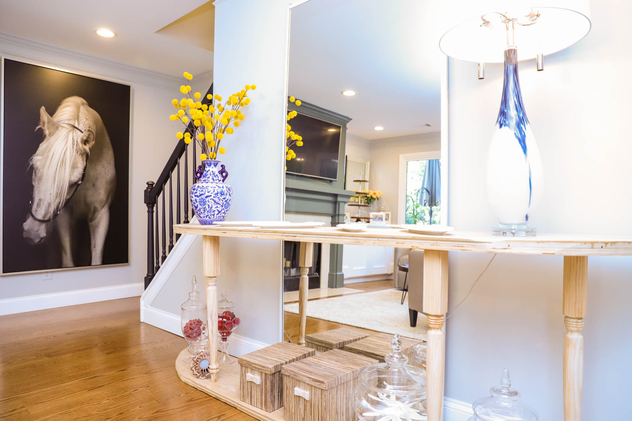


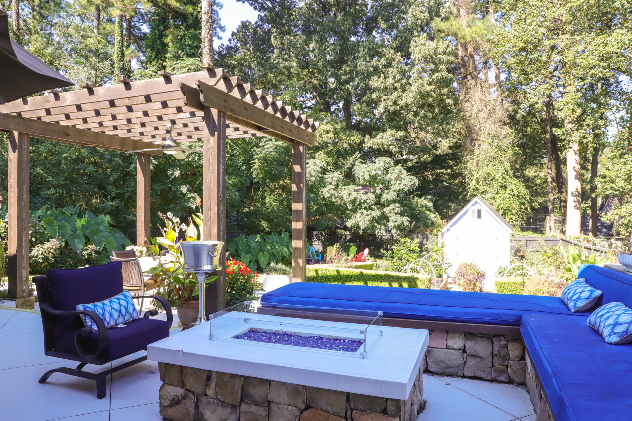
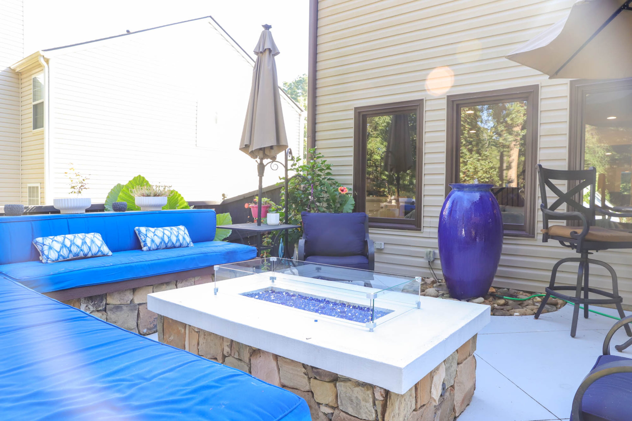
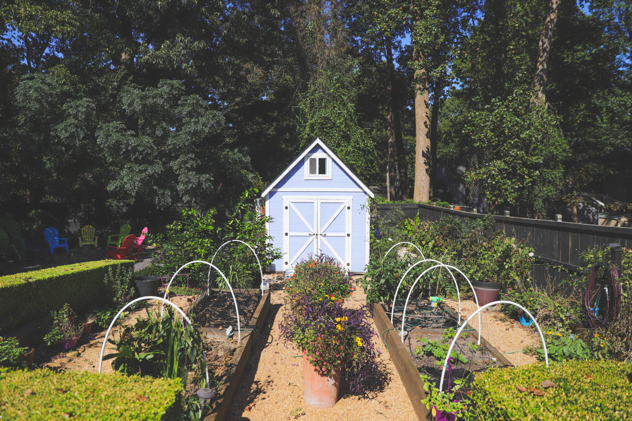


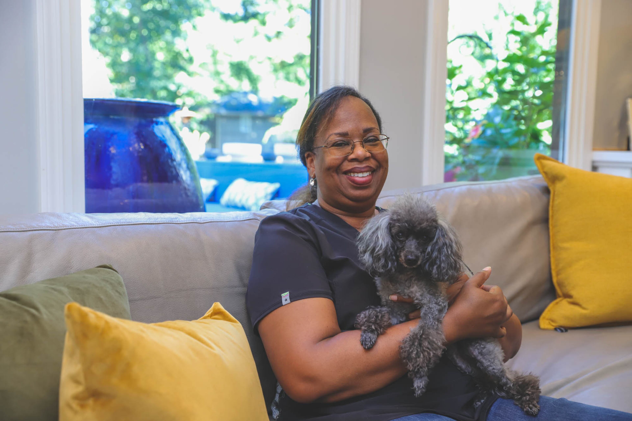
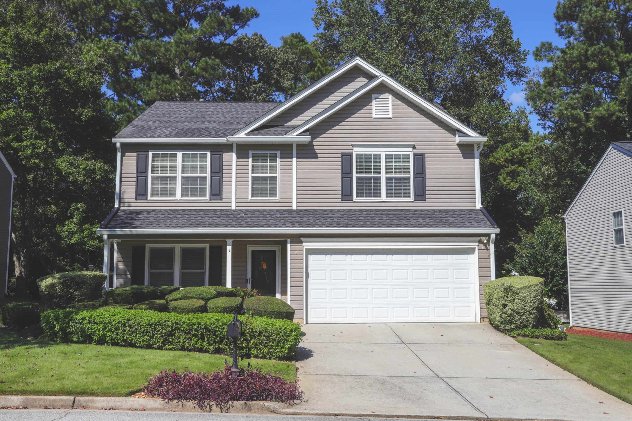
Liza and Kenneth Hare’s Stone Mountain home is chic and bright, with transitional style and an open, flowing floor plan. When Liza purchased the house in 2000, she picked from a set of basic floor plans, choosing the one in which she saw the most potential. Then, in 2018 the couple renovated the bottom floor, remodeling the kitchen and opening up the space to create a home that is unique to them and their style.
“I want it to be a mature home, but you feel like you can sit down and stay a while,” said Liza Hare. “The feeling I want is when you come in you feel welcomed, you feel like you’re invited.”
The kitchen especially needed renovating, and so they removed a wall to open up the space and installed brand new leathered quartzite counters from Miami Circle Marble & Fabrication, appliances from Bob Bailey’s Appliance and wide plank white oak flooring installed by Carolina Custom Hardwoods.
“Home should represent you to the max,” said Liza Hare. “It just started off with a vision, you know, I saw it being this. I’m glad I pushed through and got it to where it is.”
The other major improvement that the Hares have made is the creation of their backyard living space, which includes an outdoor kitchen, a pergola, two fire pits and an extensive garden.
“What I really love is that it’s a mid-size home, but it gives the feel of a larger home because I’ve really embellished my backyard,” said Liza Hare. “I walk out and I’m in just a different oasis, and it’s an extension of my home.”
Snapshot
Residents: Liza and Kenneth Hare, with their dog, Nayla.
Location: DeKalb County
Size: 2,250 square feet, with four bedrooms and two-and-a-half bathrooms.
Year built/bought: 2000
Renovations: First floor remodel in 2018, which focused on a full kitchen renovation.
Project consultants: Kitchen cabinets installed by Founders Kitchen & Bath, quartzite countertops from Miami Circle Marble & Fabrication, professional appliances from Bob Bailey’s Appliance, wide plank solid white oak floors installed by Carolina custom Hardwoods and wood windows from Jeld-Wen.
Architectural style: Neocolonial
Favorite architectural elements: Open flow of the bottom floor
Interior design style: Transitional
Favorite outdoor elements: Large outdoor living area with two firepits and expansive garden.
Resources: Furniture and decor from The Home Depot, Lowe’s Home Improvement, JCPenney, The Dump, Arhaus, Westside Market, HomeGoods, Cost Plus World Market, Brownlee’s Furniture, Ambella Home Collection, Frontgate Outlet and Haverty’s.
CONTACT US
If you have a beautifully designed home in the Atlanta area, we’d love to feature you! Email Shannon.N.Dominy@gmail.com for more info.
