Renovations, designer fabrics update traditional Marietta home
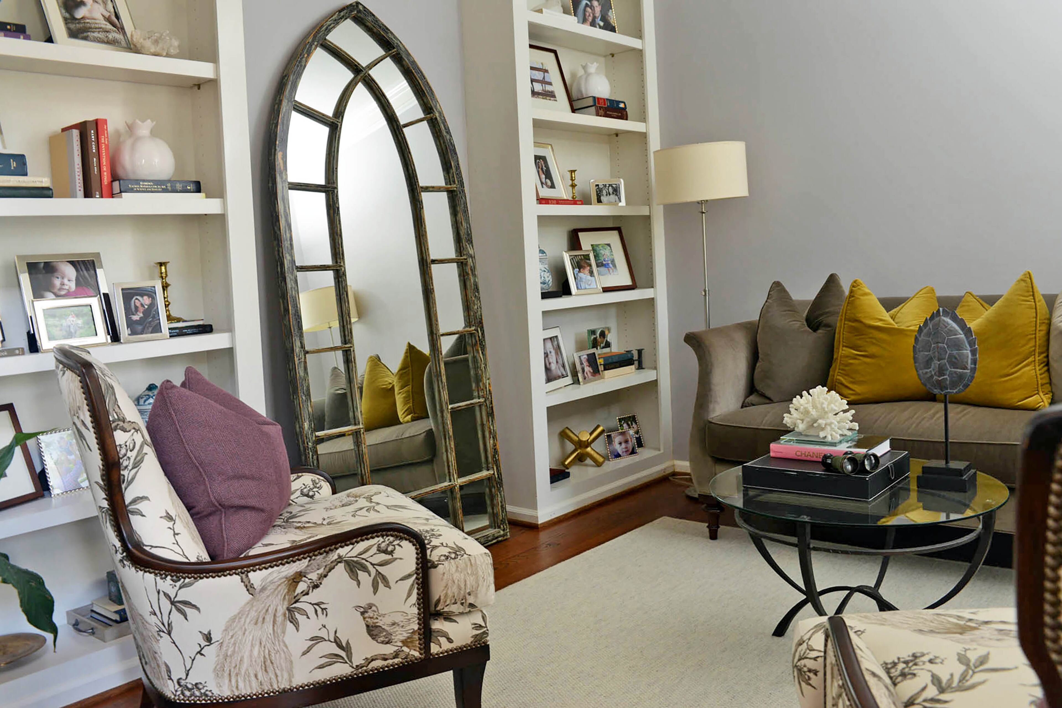











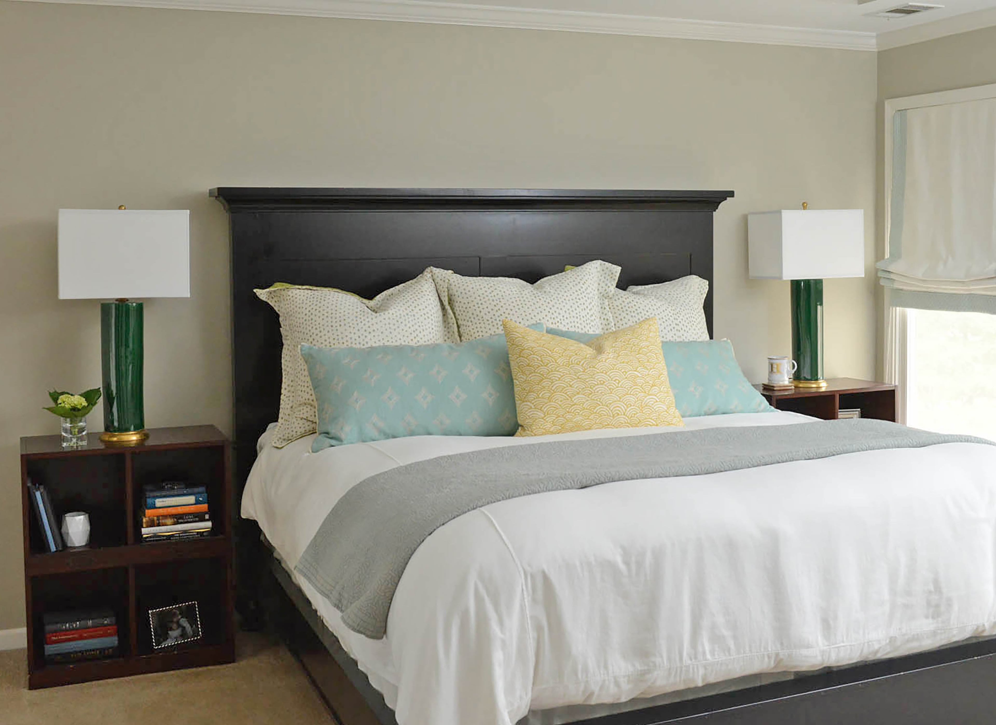


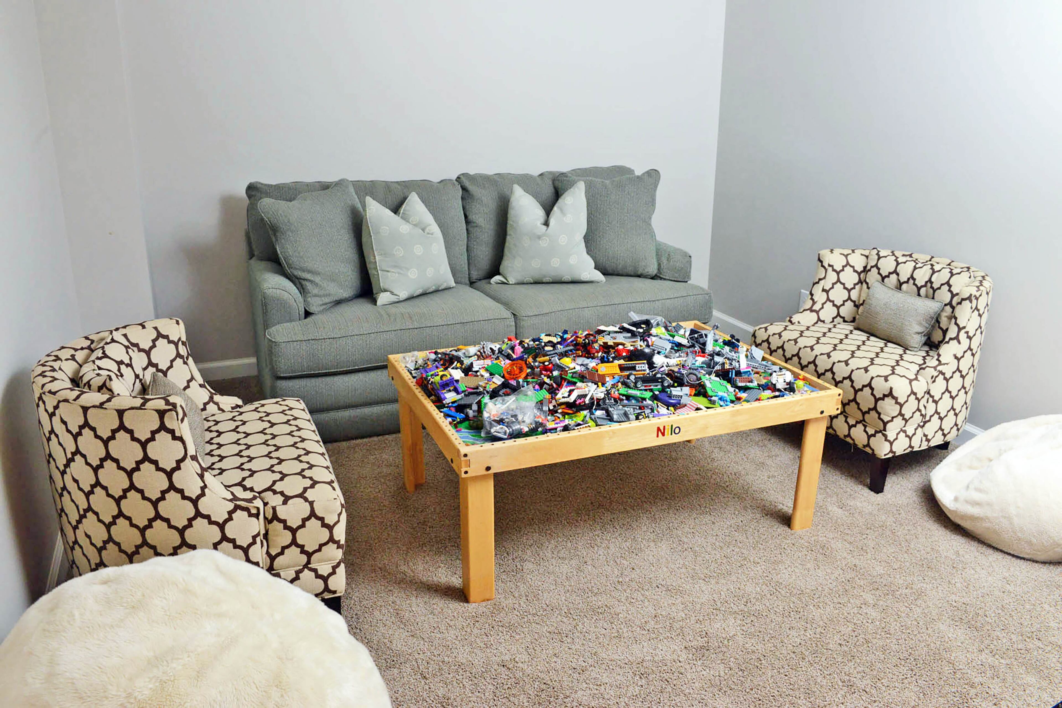


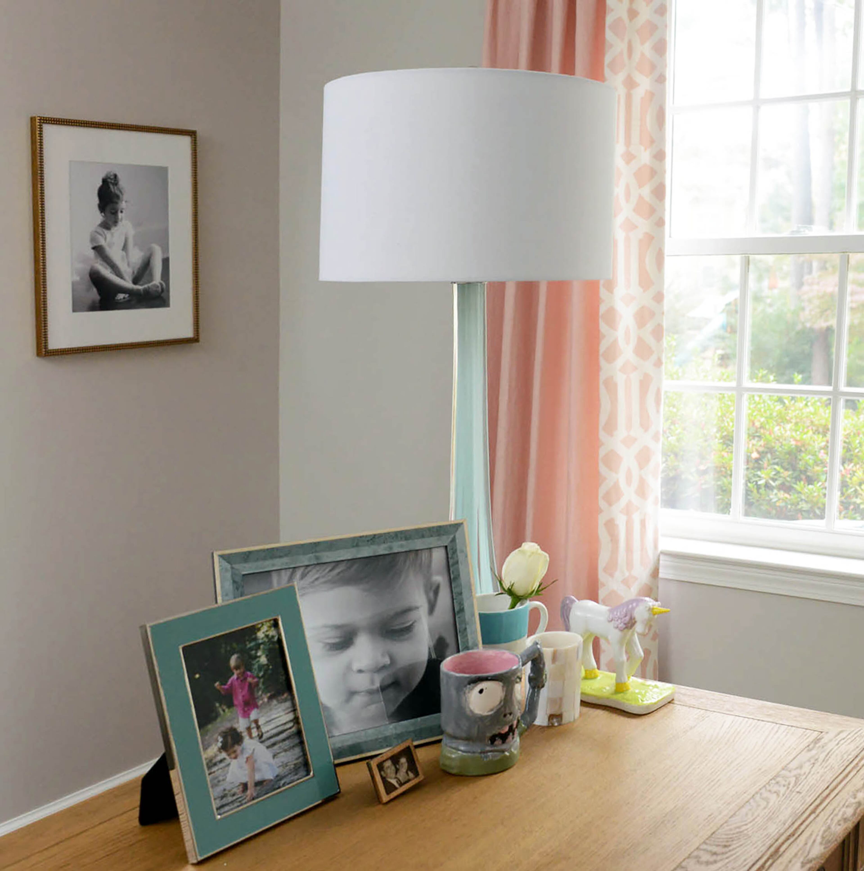

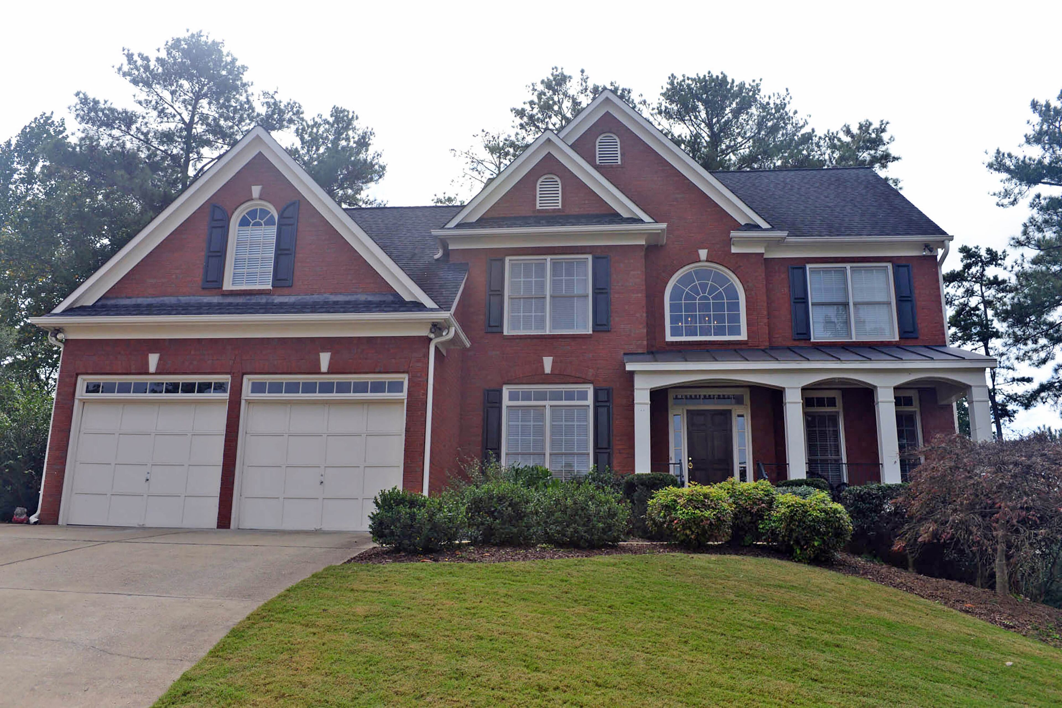

Kim Harrelson mixed styles from her family — her grandmother’s classic decor and her mother’s whimsical florals — when she decorated her renovated Marietta home.
“I like a little bit of formality and tradition, but I also want it to be fully accessible and lived in by my whole family,” said Harrelson, a mom of two.
Harrelson and interior design firm GordonDunning selected classic furniture with modern updates and designer fabrics in soft hues and floral, and other prints used for custom pillows and draperies.
“We use fabric to make it inviting and comfortable and more ‘us,’” she said.
Snapshot
Residents: Kim and Kris Harrelson, children Benjamin and Natalie, and dogs Molly and Billy. Kim is an integration manager of consumer health for Lonza and Kris is a hairstylist at Grow Salon.

Location: Marietta
Size: 4,172 square feet, five bedrooms, four bathrooms
Year built: 1997
Year bought: 2011
Renovations: Finished the basement and replaced the siding in 2013; renovated the kitchen, including the breakfast area, and refinished hardwoods on the main level in summer 2016; replaced interior handrails and balusters and fenced in the backyard in 2017

Builder: John Wieland
Project consultants: Interior designer GordonDunning, contractor Northside Remodeling, exterior siding from Larimer Painting
Architectural style: Traditional brick
Favorite architectural elements: Open floor plan on main level
Interior design style: Fresh traditional
Favorite interior design elements: Modern updates to classic pieces, like the Bernhardt tufted living room sofa, and heirlooms such as Natalie's beds and dresser, paired with florals and textured designer fabrics

Favorite outdoor elements: Fenced-in backyard with play area and back deck
Resources: Furniture from Hickory Chair, Drexel Heritage, Arteriors, Pottery Barn Outlet, Lee Industries, Bernhardt, Ballard Designs, Target, RH, T.J. Maxx and Joss & Main. Lighting from Currey & Co., Uttermost, Bradburn Home, Visual Comfort & Co., HomeGoods, Robert Abbey Light and Port 68. Fabrics from Schumacher, Home Accent, Duralee, Robert Allen, Perennials, Kravet, Drape 98, Fabricut, Lulu DK for Duralee and Jane Shelton.
Decor tip: Pick a palette that fits your personality, not because it's trendy. In addition to blue hues, seafoam green also is in the lamps and other elements of the home. "I like tying in the ocean colors," Kim said. "Those are just kind of comfortable soothing colors for me."

