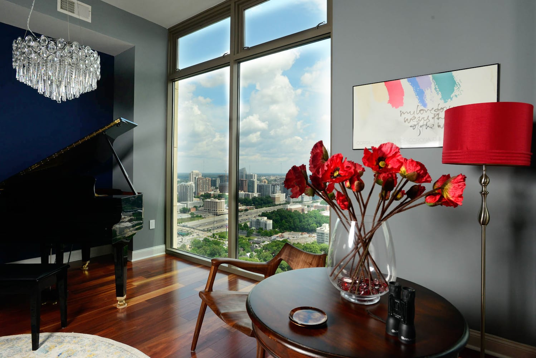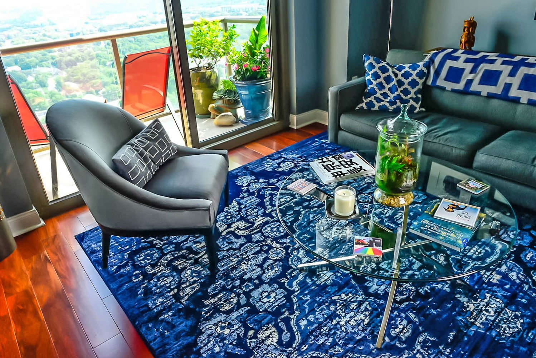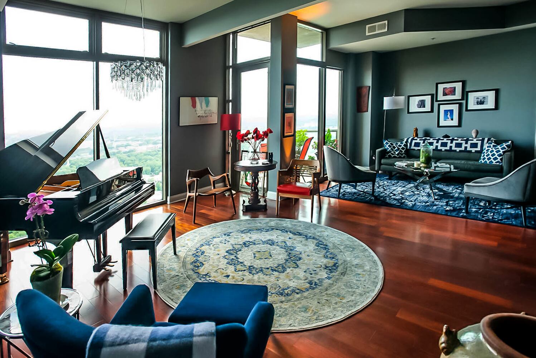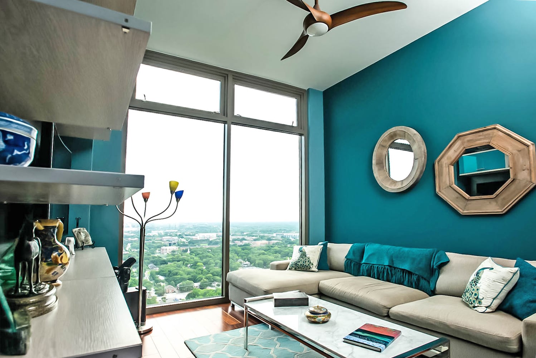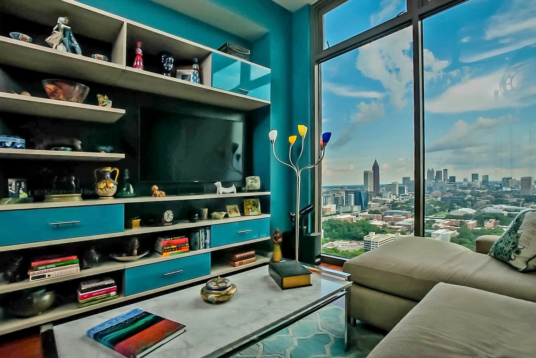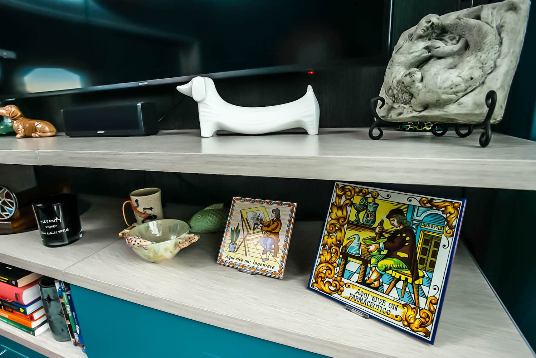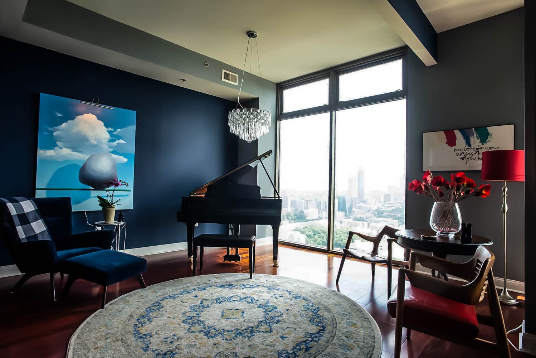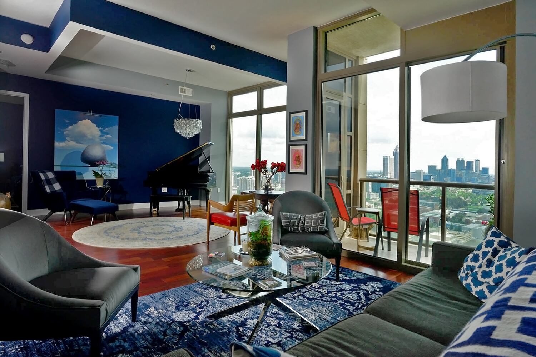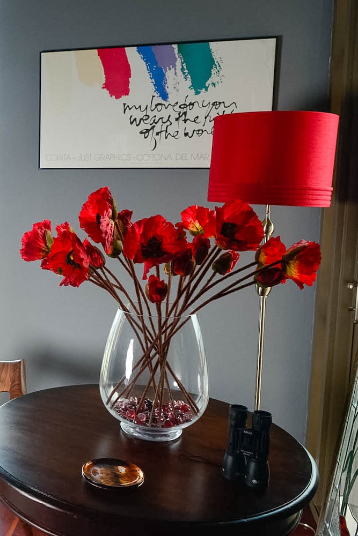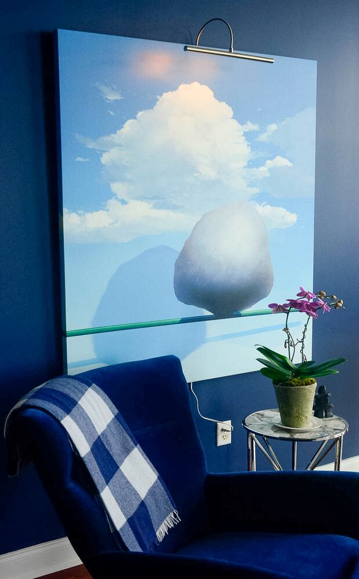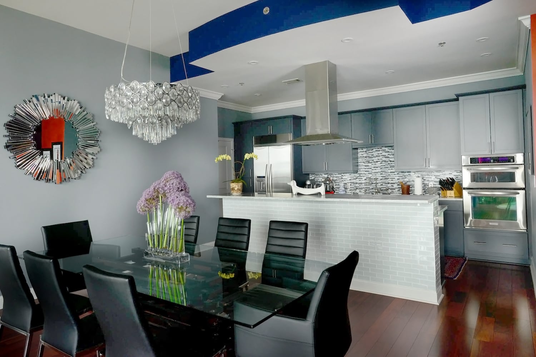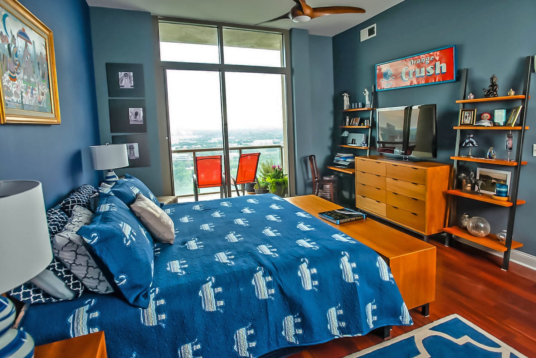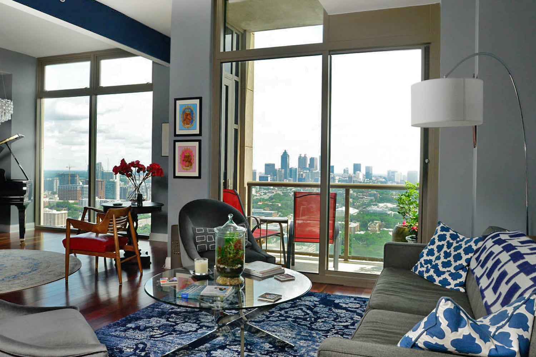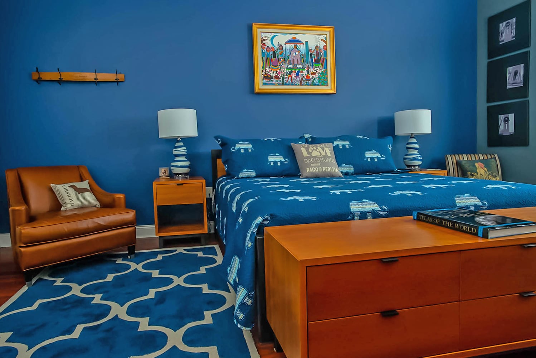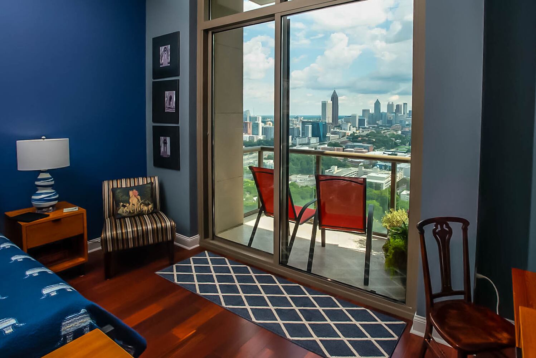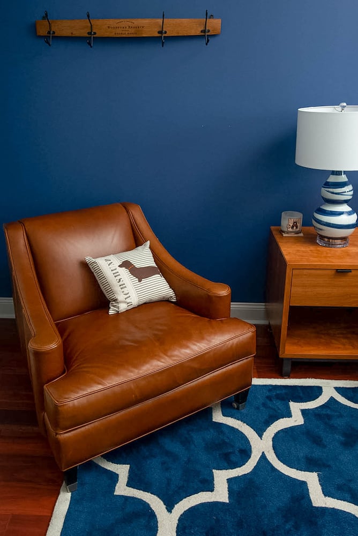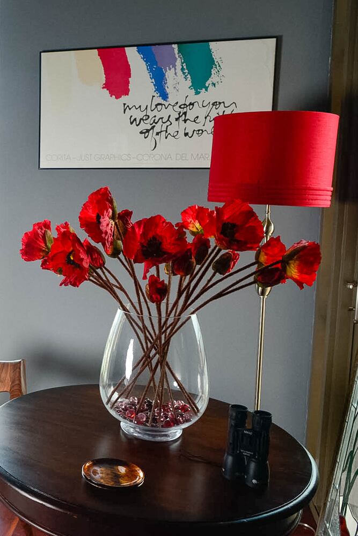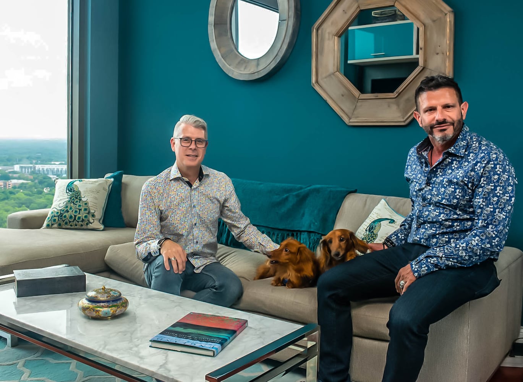Removing a wall created a “million-dollar view” from Larry Henderlight and Julio Gomez’s high-rise Atlanta condo.
“We were thinking about ways to increase or open up the view of the living space,” Henderlight said, “but the only drawback with the floor plan was the view was obstructed by the third bedroom.”
Credit: Text by Marena Galluccio and Lori Johnston/ Photos by Christopher Oquendo
Credit: Text by Marena Galluccio and Lori Johnston/ Photos by Christopher Oquendo
So they took out that wall to extend the living room and created a music nook with a baby grand piano. The new layout and two existing balconies offer a perch to watch the scene of traffic, planes, helicopters and birds, as well as, summertime fireworks at Centennial Park, Stone Mountain and Six Flags.
“What is really spectacular is July Fourth,” he said. “It’s a fun night to always have friends over for July Fourth to watch the fireworks across the city. The dogs love it, too.”
Snapshot
Residents: Larry Henderlight and Julio Gomez with their long-haired dachshunds, Paco and Perlita. Henderlight is a pharmacist and Gomez is an engineer.
Location: Atlantic, Midtown Atlanta
Size: 1,964 square feet, two bedrooms, three baths
Year built/bought: 2009/2015
Architectural style: Art deco
Architect: Smallwood, Reynolds, Stewart, Stewart + Associates
Developer: The Novare Group
Builder: RJ Griffin & Co.
Favorite architectural elements: Floor-to-ceiling windows
Renovations: The third bedroom was removed and opened up to the living area, dining area and kitchen. The kitchen was reconfigured and remodeled, which expanded the island bar. The homeowners added Carrara marble countertops from Miami Circle Marble & Fabrication, a Viking five-burner gas stove, gray, black and white tile backsplash from The Home Depot, recessed lighting, and a Shaws sink and nickel Waterstone faucet, both from Pirch. The cabinets also were painted gray. Recessed lighting was also added in the master bath, along with mirrors, lighting and sconces from Pirch. California Closets installed a custom closet in the master bedroom and a wall unit in the guest bedroom-turned-entertainment room. "Everybody needs a Netflix space," Henderlight said.
Interior design style: Contemporary, with mid-century modern influences
Favorite piece of furniture: A custom carved wooden chair from Denmark. Henderlight said he likes its clean-lined, mid-century modern aesthetic.
Favorite outdoor feature: The balconies, which Henderlight said is a great place to eat breakfast and unwind with bourbon in the evenings. "I find it relaxing," he said. "It's very quiet up there, 44 stories up above everything."
Resources: Furniture from Room & Board, Mitchell Gold + Bob Williams, Z Gallerie and Direct Furniture Outlet. Lighting from Lighting Loft and Southern Comforts.
Tip: Don't be scared to use deep, rich colors on the walls. The entertainment room, for example, is painted dark teal, and the music nook walls are midnight blue. "Each area is painted in a different color to evoke the feeling of different rooms, but in a coordinated manner," Henderlight said.
About the Author
The Latest
Featured
