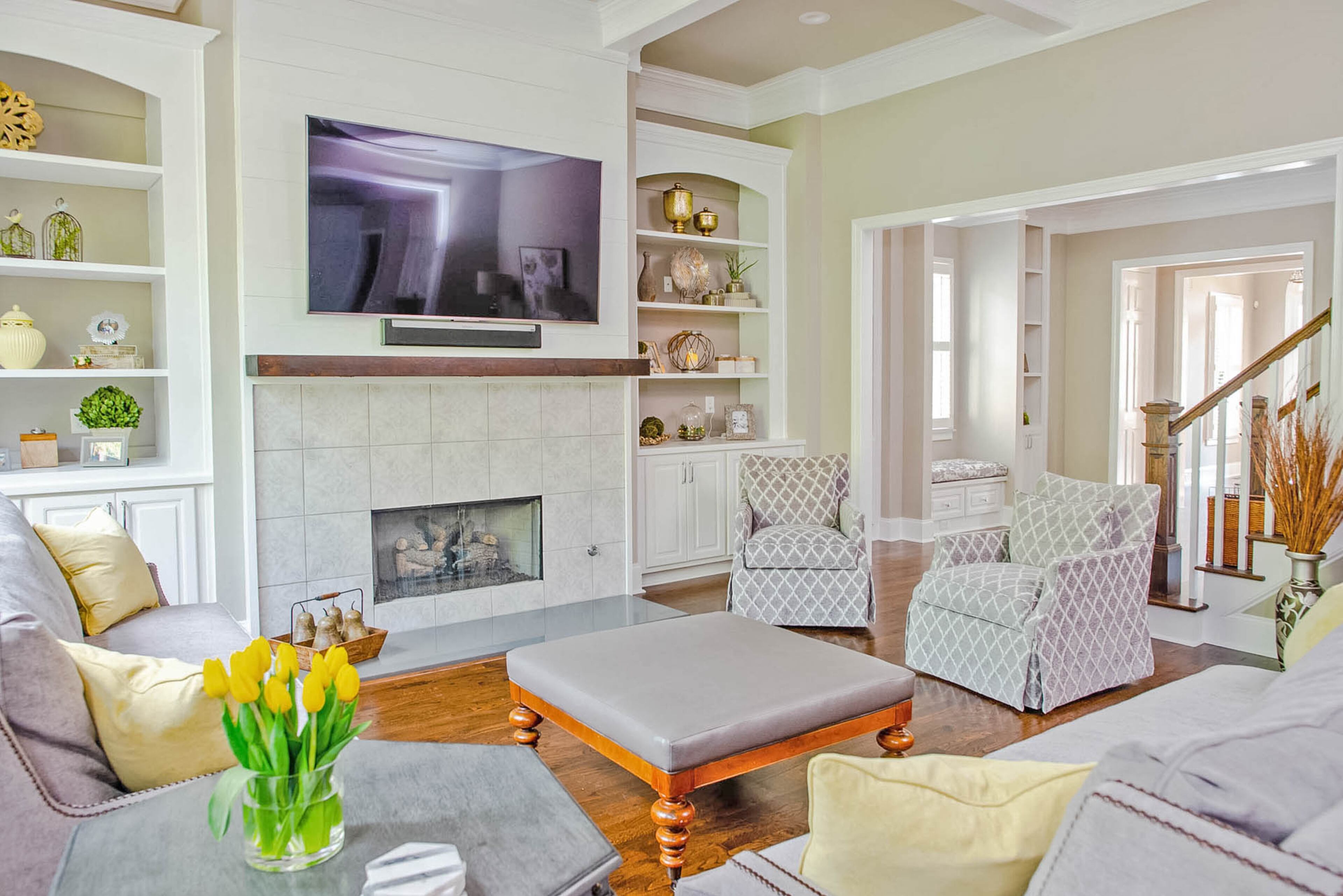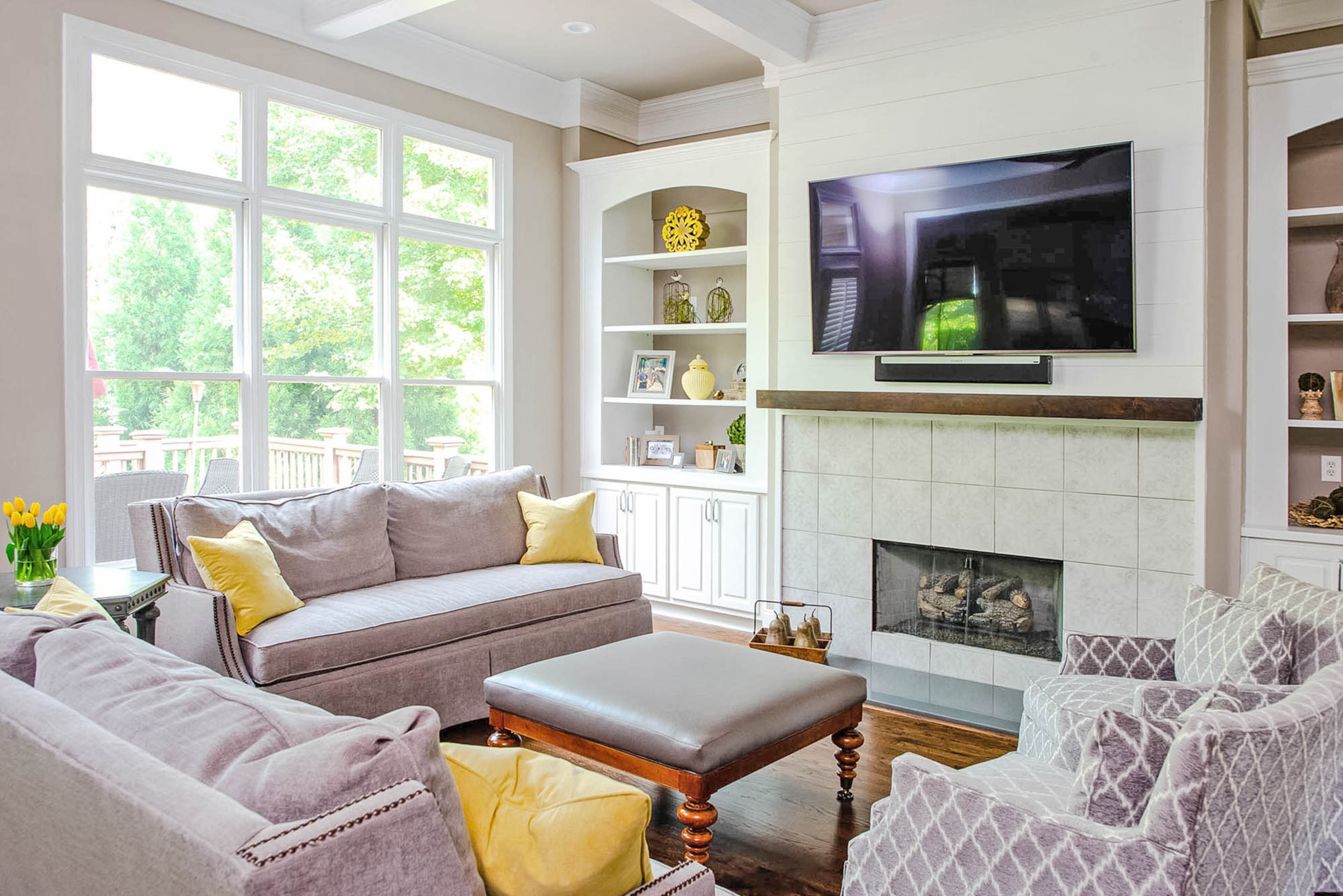Marietta family’s renovated Craftsman has extra room for entertaining


















Chris and Jill Bartlett’s holiday entertaining will take on a different look this year.
It started with their desire to knock down a wall between the family room and the kitchen, which needed updates and was isolated from the rest of their Marietta home.
But when they also took into account an unused living room next to a small dining area, the couple made a more substantial change for themselves and their soon-to-be teenagers. They renovated the main floor in the house, which is on the Sept. 15 NARI Atlanta Tour of Remodeled Homes.
The redo transformed the former living room into a larger dining space for hosting holiday get-togethers and other meals with friends and extended family, both in town and out of state.
“We just wanted it to be a really fun entertaining space,” Jill said.

Snapshot
Residents: Chris and Jill Bartlett and their children, Garrett (12), Grant (12) and Aubrie (10), and King Charles Cavalier Spaniel, Evie. Chris is vice president of commercial sales at an orthopedic and tissue technology, and Jill is a stay-at-home mom.
Location: Marietta
Size: 4,800 square feet, six bedrooms, six-and-a-half baths
Year built/bought: 2003/2007
Architectural style: Craftsman
Renovations: The main floor was renovated, including the kitchen, living room, dining room, family room, office and powder room. In order to make room for the new floor plan, Neighbors Home Remodeling removed a wall between the kitchen and the great room and installed a beam. The kitchen was reconfigured to accommodate an island with quartz countertops and a butler's pantry with a sliding barn door; it also has new Kitchen Craft maple cabinets. The previous dining room became a sitting area.
“It’s amazing what happens when you take down a wall. It opened up a lot for the family. They were pretty excited when the wall came down,” Chris said, of the kids’ response.
Other changes include: remodeling the fireplace facade, installing recessed lighting, and replacing the newels, balusters and handrails on the staircase. The first-floor hardwoods were restained dark walnut.
Project consultants: Neighbors Home Remodeling (general contractor), Decorated Designs (interior designs), TrueSource Home Specialties (cabinets and design), Budget Blinds of West Marietta, The Tile Shop, ABG Electrical Contractors, King Rooter, MB Flooring and Home Services
Interior design style: Transitional
Favorite interior design elements: They repainted the home a muted gray (Sherwin-Williams Agreeable Gray), which designer Linda Castle said offered flexibility to select white cabinets and mix in distressed woods while keeping traditional items they owned.
Resources: Furniture from Fairfield, Hooker, Bramble and Furniture Classics. Lighting by Progressive Lighting. Faucets by Kohler.
Tip: If you have children and pets, consider upholstering furniture with stain, mold and odor-resistant fabric, such as Crypton.

