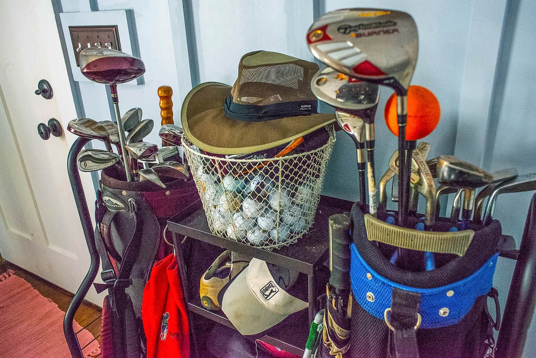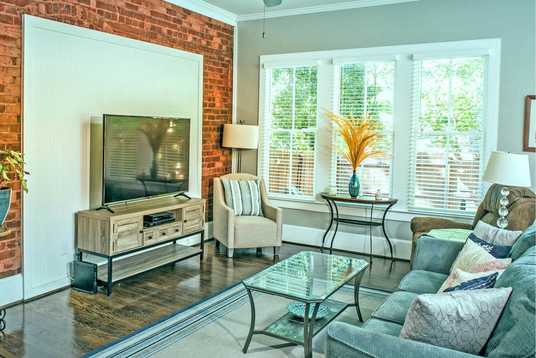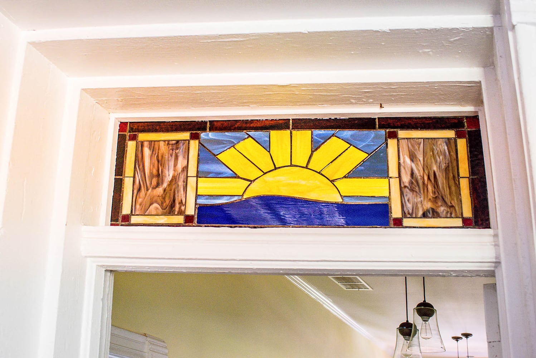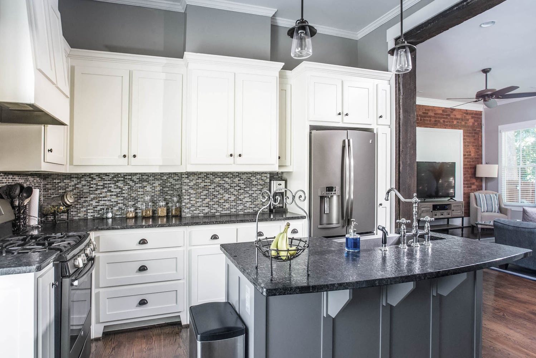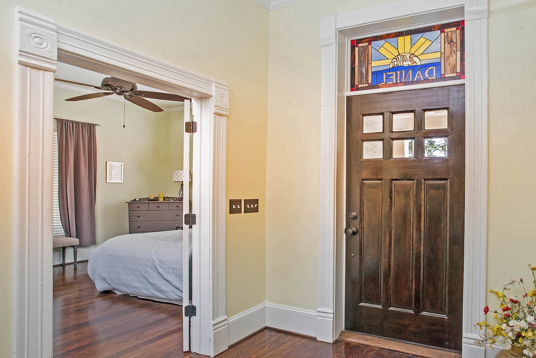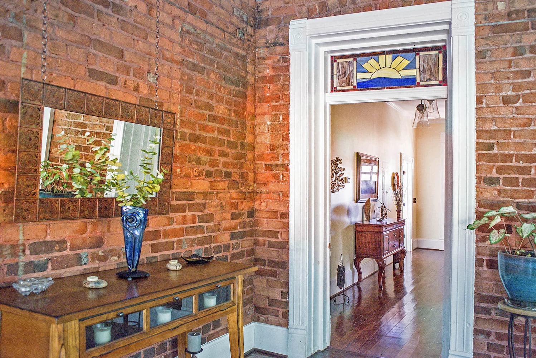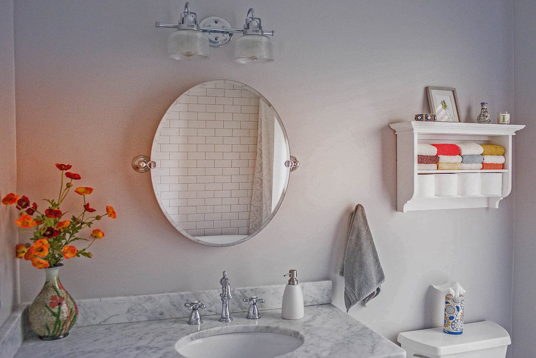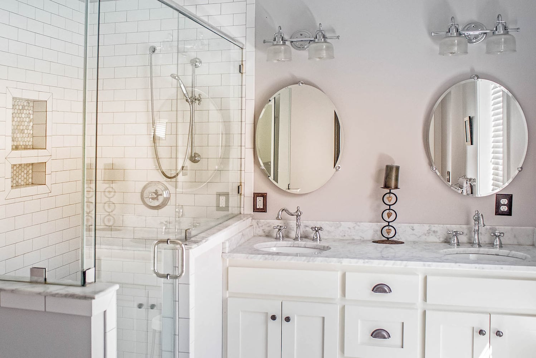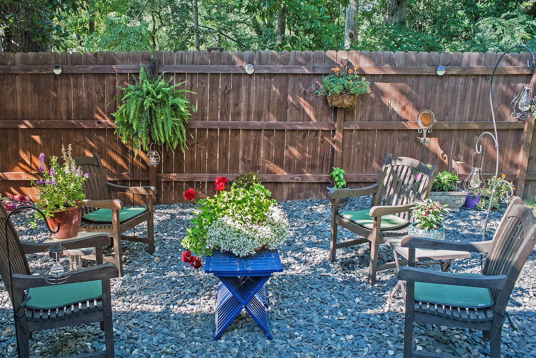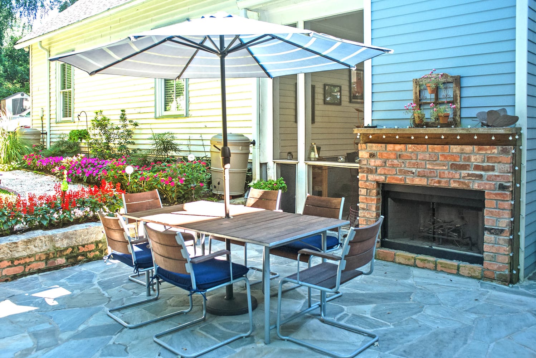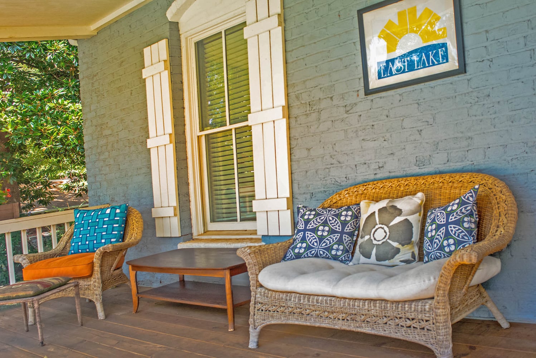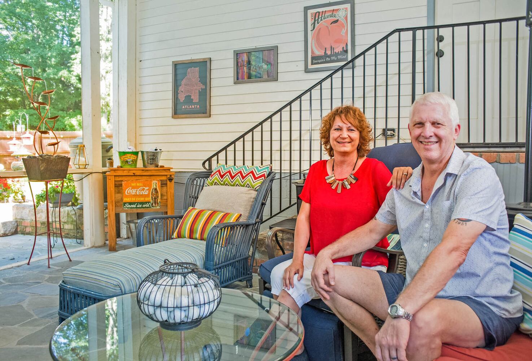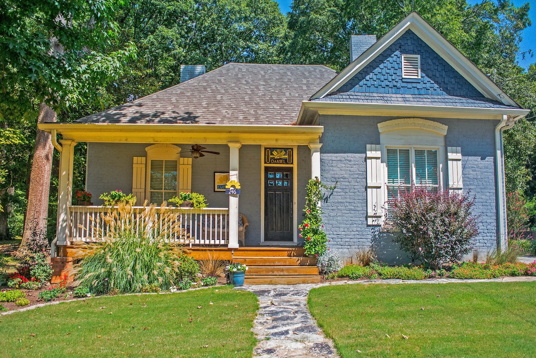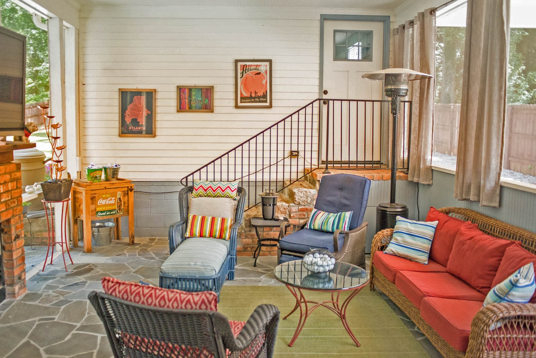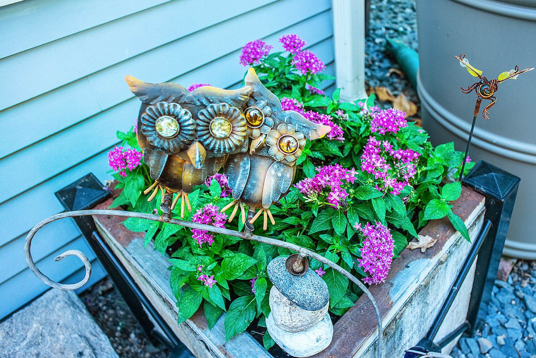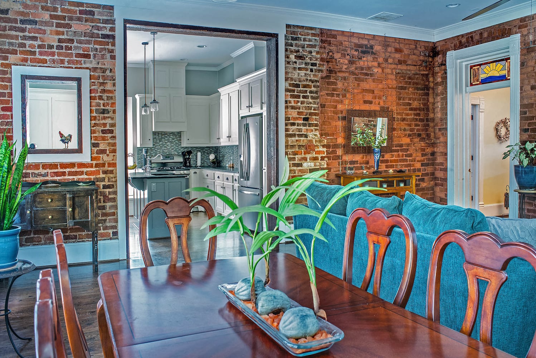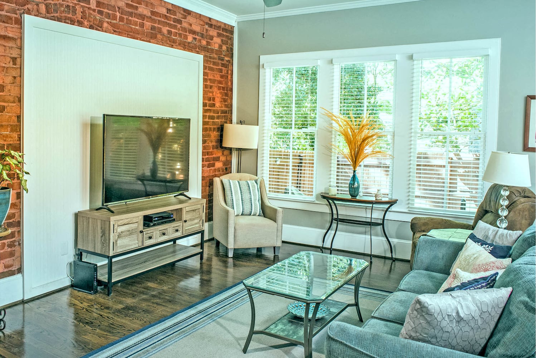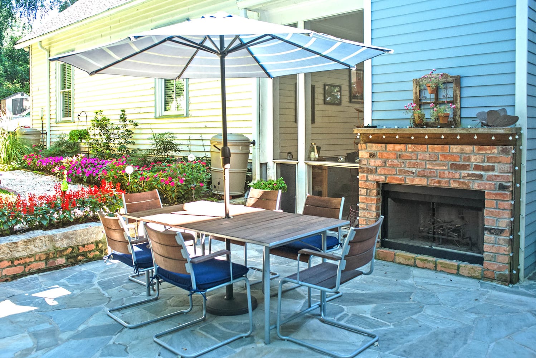When real estate broker Rick Baldwin received a tip about an old house near Atlanta’s East Lake Golf Club, it came with a local legend. The property was believed to have a connection with Bobby Jones, the pioneering golfer.
Baldwin and his wife bought the home, and during renovations over the next year, he continued to look into the story by reading Jones’ autobiography and books about the historic course.
“I saw descriptions by him of the time that he spent in this house that I just bought,” he said.
The property, originally a boarding house, was where Jones’ family stayed in 1907 and where he was given his first golf club, Baldwin said. The renovated residence, also believed to be one of the earliest homes in the neighborhood, is on the Sept. 15-16 East Lake Tour of Homes.
“We are really happy we were able to do this and preserve it,” Baldwin said. “As a whole, the things that we are most proud of about the renovation is our ability to save a historical property and make it livable and really fit our lifestyle.”
Snapshot
Residents: Rick Baldwin and Lisa Walker and dogs, Bobby Jones and Jorja. They own Rick Baldwin Homes, of Keller Williams Metro Atlanta.
Location: East Lake
Size: 2,600 square feet, four bedrooms, three baths
Year built/bought: 1890s/2013
Architectural style: Turn-of-the-century farmhouse
Favorite architectural elements: Original pine floors and trim, transom windows and double-sided fireplaces
Renovations: One of the biggest structural changes was moving the cottage that also was on the property since the 1890s and attaching it to the original house. A screened porch and patio connects them. "It's just a really cool thing we were able to do to keep the history," he said.
The full renovation required repairing walls and ceilings and redoing the electrical and water systems. They also preserved the pine floors and door trim, and they added tile to fireplaces and stained glass transoms. A porte-cochere was added to the side of the home.
In the modernized kitchen, which has leathered granite counters, Shaker-style cabinets and an island, they widened the door and raised the ceilings. Beams found in the attic were used to frame the kitchen entryway.
Cost of renovations: About $300,000
Contractor: Jeff Raw of Black Dawg Construction
Interior design style: Old farmhouse
Favorite room: The great room with original exposed brick walls
Favorite outdoor features: The double-sided fireplace on the screened patio and the flagstone patio, which used repurposed granite and brick from the foundation and chimney for its perimeter.
Resources: Lighting from Bobo Intriguing Objects. Decorative pieces by Scott Antique Market. Paint by Sherwin-Williams.
About the Author
The Latest
Featured
