After 20-year vacancy, Westview house becomes home
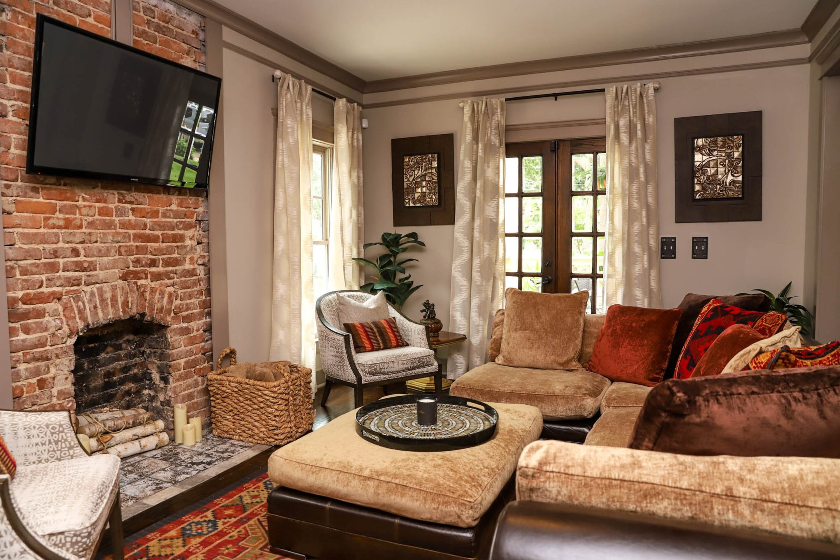
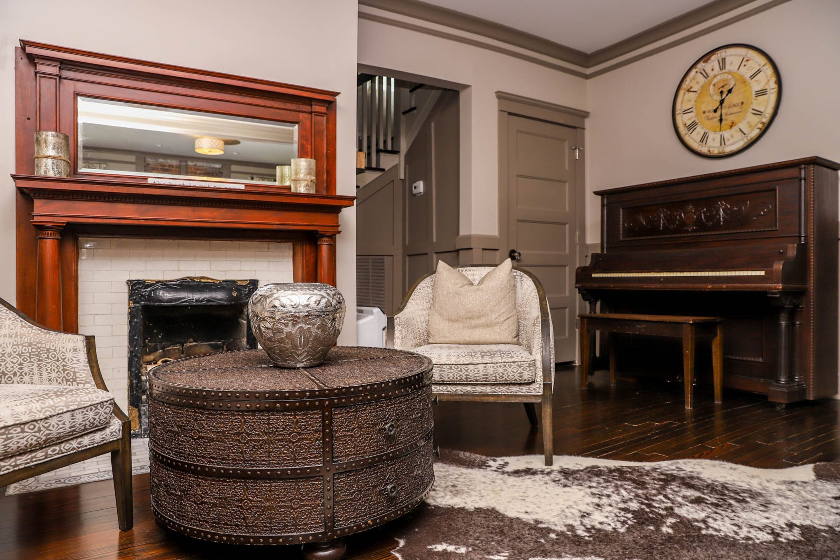

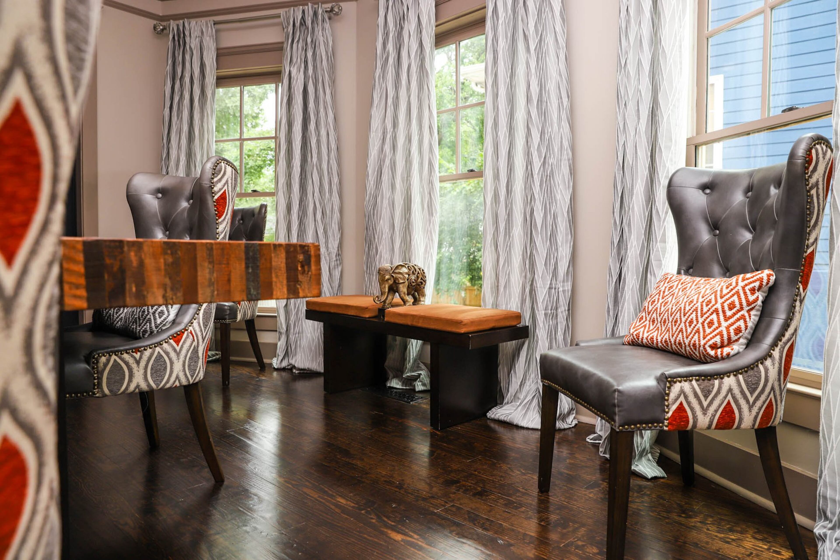


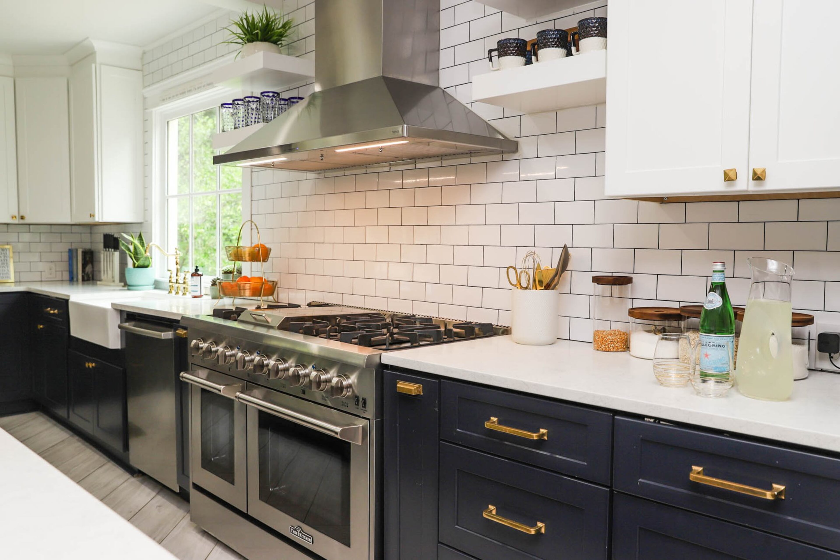
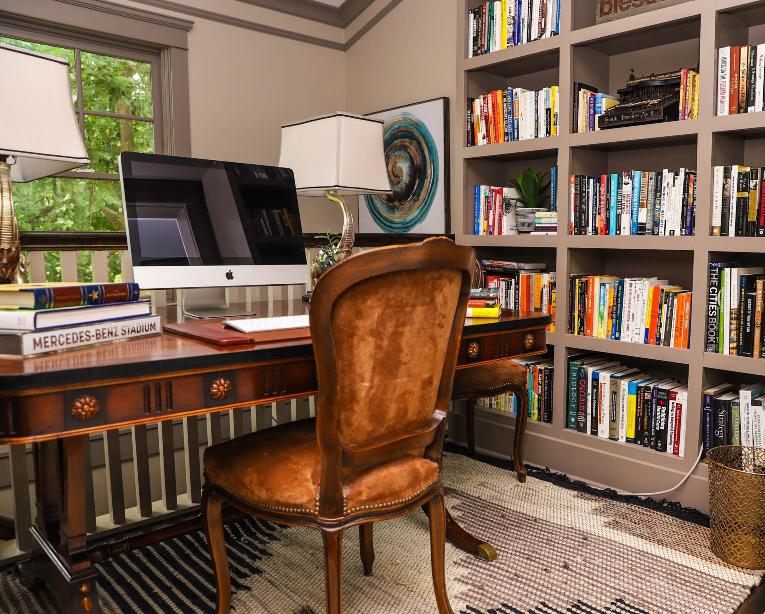




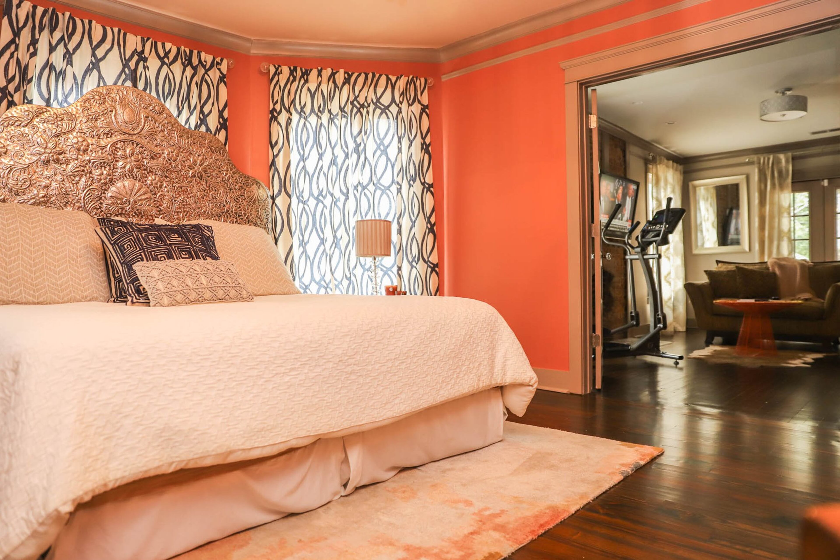



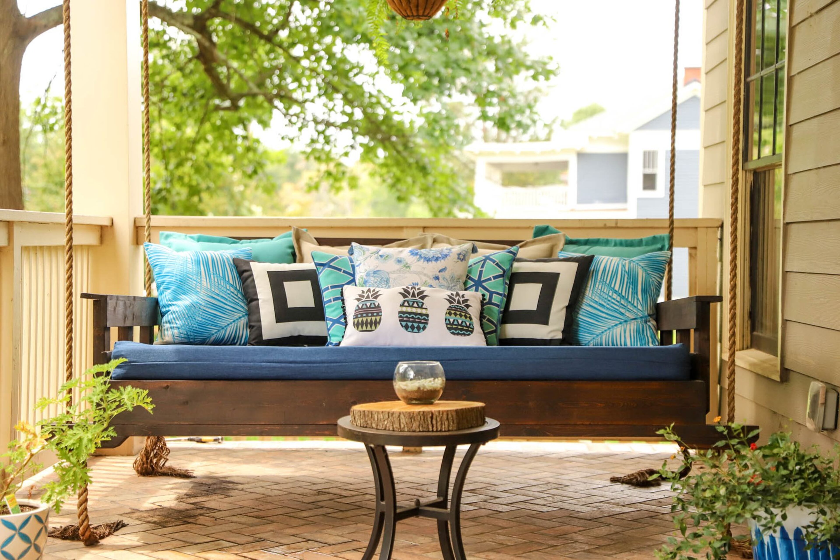
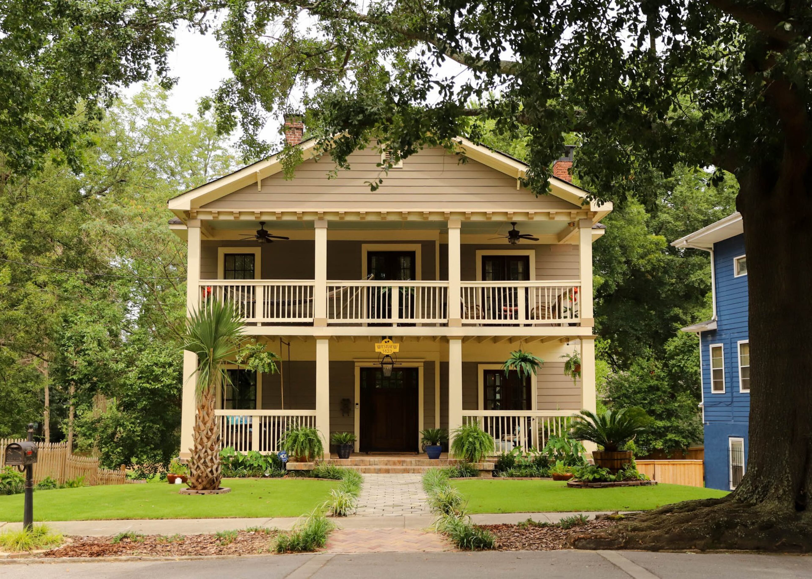






When Kevin and Latonda Henderson bought their Westview home in 2016 it had been vacant for about 20 years and the previous owner had stopped partially through a renovation to turn the home into a duplex.
“There were some original features, but a lot of the history had been stripped out, so our primary goal was to look at it and see how we could basically restore it, try to bring back some of the original character as well as add our touches,” said Kevin.
They refinished the porches and patio, recentered the door, removed walls and wove reclaimed flooring in with the original 1920s heart pine floors. Upstairs, the floorplan remained largely the same except for a renovation of the master suite, which involved combining three small rooms to create a large master bedroom with sitting areas, his and her closets and a lovely master bathroom.
Then the family filled their home with new and old pieces, from the dining room table that was in Latonda’s childhood home to the etched metal headboard from No Mas! Productions in their master suite.
“It’s a culmination of our favorite things. We’re never too dressed up. We’re never stuffy,” said Latonada. “This is a family space. It’s OK for little kids, it’s OK for our big kids, it’s OK for our friends and family.”
Snapshot
Residents: Kevin and Latonda Henderson and their two children, Hamilton and Ryan Henderson. Kevin is a management consultant, and Latonda is the director of The Home Depot Backyard at Mercedes-Benz Stadium.
Location: Atlanta
Size: 3,300 square feet, with five bedrooms and four-and-a-half bathrooms
Year built: 1920
Year bought: 2016
Renovations: Complete renovation of the home, including converting the unfinished duplex back into a single family home in 2016-18.
Consultants: General contractor GavJohn Construction; architecture, engineering and development by Logan Design Group International; conceptual design by Dana T Designs.
Architectural style: Double gallery craftsman
Favorite architectural elements: Six original fireplaces, reclaimed mantels, reclaimed door hardware and fireplace surrounds, original heart pine floors, coffered kitchen ceiling and built-in bookcases.
Interior design style: Transitional
Favorite interior design element: Custom armoire-turned-coffee-bar in the master bedroom.
Favorite outdoor features: Herringbone porch floor and custom porch swing by Jared Foster with Porch 959.
Resources: Furniture and decor from Z Gallerie, Roche Bobois, West Elm, Target, HomeGoods, Tuesday Morning, Bed Down Furniture, No Mas! Productions and Houzz. Reclaimed materials from Lifecycle Building Center. Paint colors are Farrow & Ball Elephant's Breath and Charleston Gray in the family room, Railings No. 31 on the kitchen cabinets, Dix Blue in Ryan's room and Elephant's Breath and Rectory Red in Hamilton's room. Tile from Floor & Decor.
CONTACT US
If you have a beautifully designed home in the Atlanta area, we’d love to feature you! Email Shannon.N.Dominy@gmail.com for more info.
