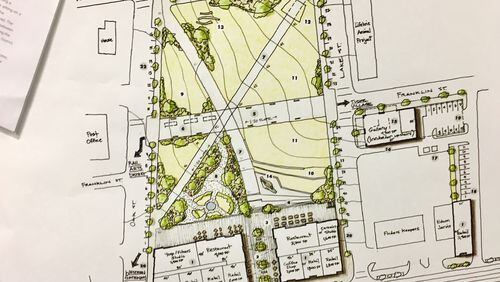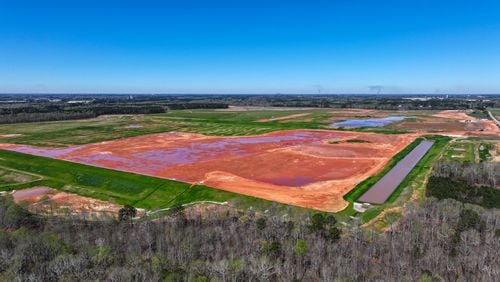During a recent work session, Avondale Estates commissioners selected a design plan from among 10 submitted regarding development of four city-owned acres just west of the Tudor Village.
The plan chosen by commissioners—and also receiving strong public support through an online survey—features green space totaling two acres. Other details include crisscrossing pathways, a terraced lawn and a pedestrian street bisecting the green space. Two buildings fronting North Avondale Road will house, according to the plan, several restaurants and retail stores.
Also, Franklin Street between Lake and Oak Streets is absorbed by green space with a new street created in the rear or northern end of the property.
Mayor Jonathan Elmore points out the plan is tentative, and the next step is figuring out how to pay for developing this tract.
“This is just a direction,” he said. “Next we need to consult with a municipal finance expert and maybe an urban planner. Budget is a big deal, so we have to figure out, do we sell some or all the property, do we lease property, or do a bond or a loan.”
Avondale Estates’ commission has been holding special work sessions on developing these four acres since April, the next one scheduled for Sept. 6.
About the Author






