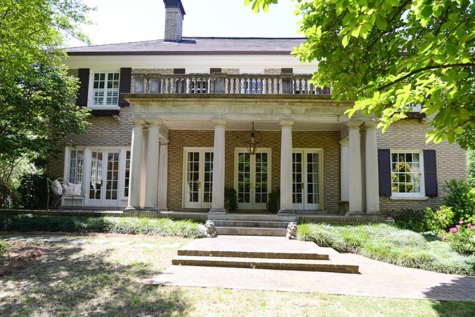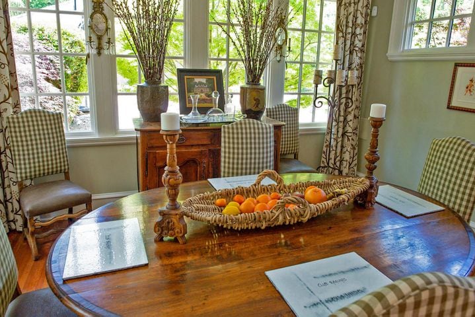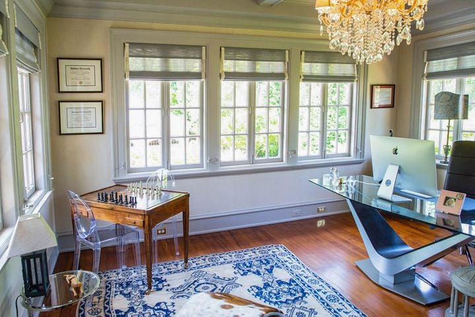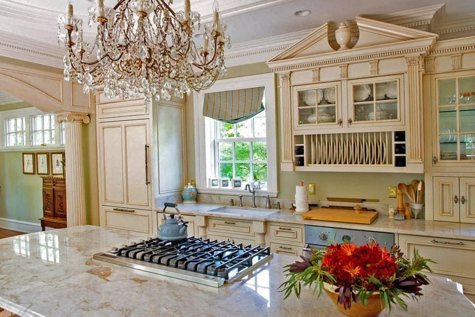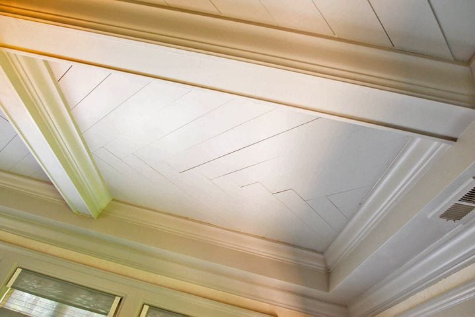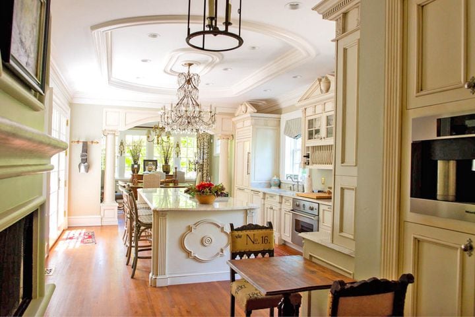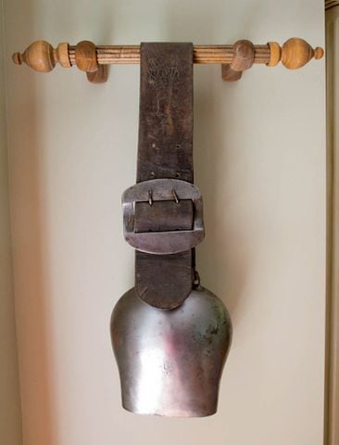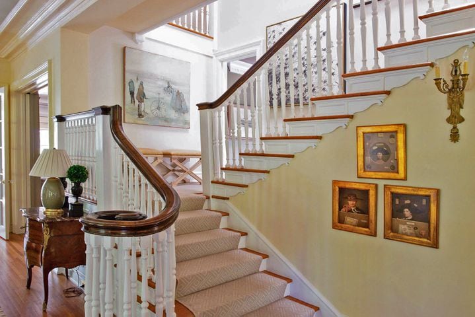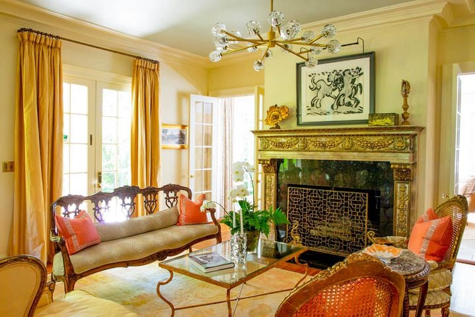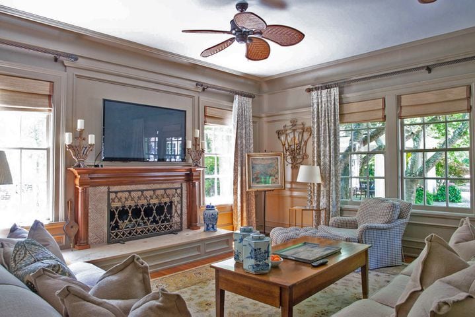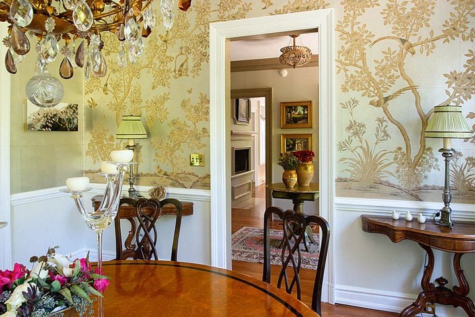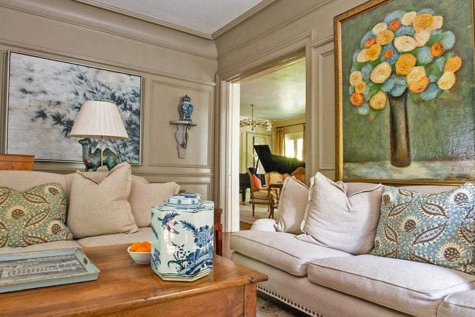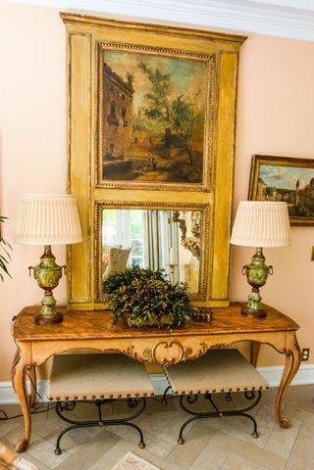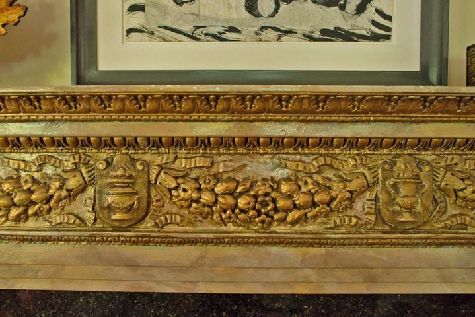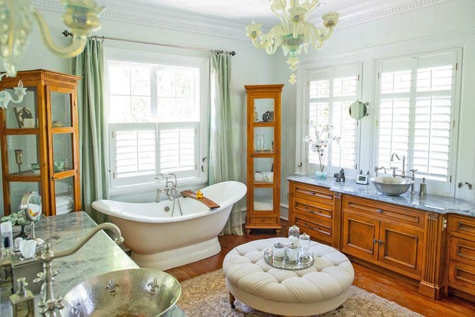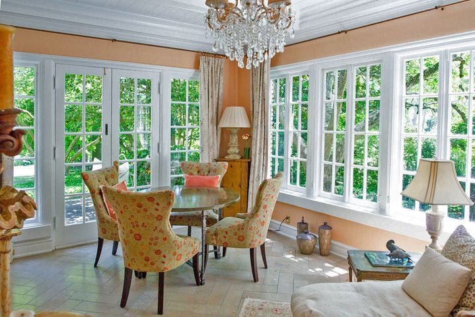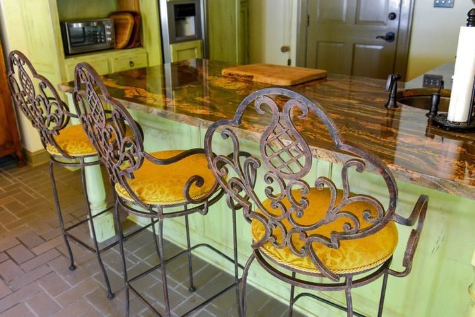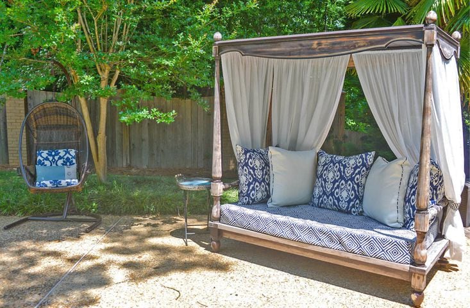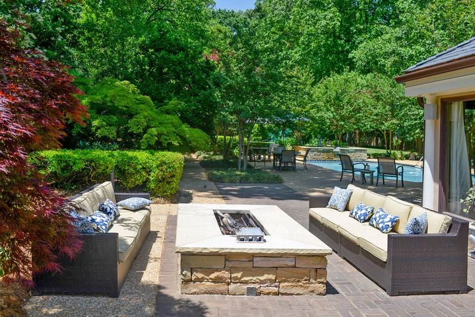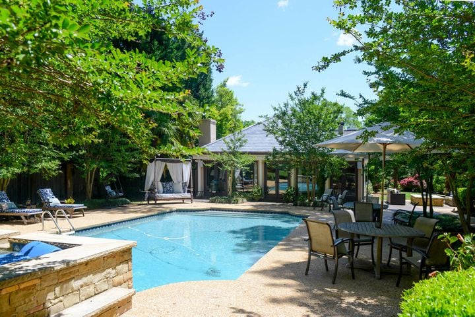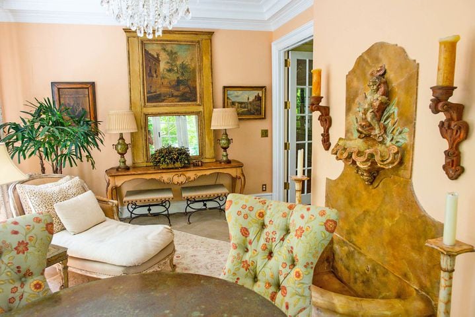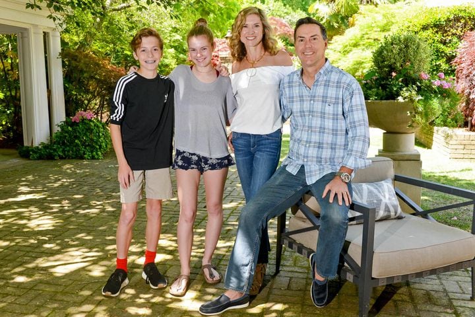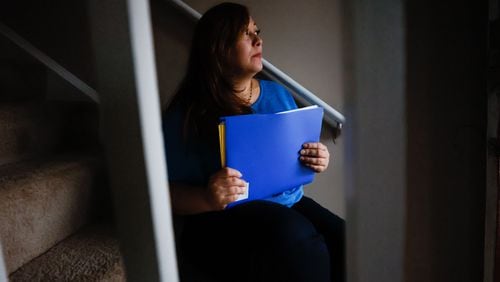Judy Ragunas spotted a hand-painted wallpaper in multiple design magazines and was enticed by the chinoiserie pattern with birds and branches. When she redecorated her dining room, she decided to splurge — and wait — on the designer wallcovering.
The process took a year to sketch the drawings, measure the wall space for a custom fit, finalize the drawing, paint the wallpaper and ship it from China. Then only one local installer was available to apply it in the dining room of her home in Atlanta’s historic Druid Hills neighborhood. Now, the wallpaper reminds her of travels and gives the room a tranquil air.
“It takes me away. It just has that Asian serenity to it that we like,” Ragunas said. “We’ve always found that very peaceful.”
Credit: Text by Marena Galluccio/Photos by Christopher Oquendo
Credit: Text by Marena Galluccio/Photos by Christopher Oquendo
Snapshot
Residents: Tony and Judy Ragunas, children Vince and Madeleine, and pets Chestnut, a Cavachon, and Whiskers, a tuxedo cat. Tony works in private equity and Judy is a stay-at-home mom.
Location: Atlanta's Druid Hills (the home was on its 50th anniversary home tour in 2018)
Size: 6,000 square feet, four bedrooms, four full baths and two half-baths
Year built/bought: 1920/2012
Architectural style: Neoclassical
Favorite architectural elements: The limestone pillars and porch
Renovations: A kitchen renovation in 2014 included expanding the eat-in area and installing a Viking oven and cooktop range, Sub-Zero fridge and freezer, quartzite countertops and custom cabinetry by now-retired David Couture. A plaster ceiling detail was added to mimic the island, and a plaster surround and mantel were installed at the wood-burning fireplace. The master bedroom also had ceiling detail added, and the master bathroom was expanded by using the former sitting room. An upstairs hallway skylight was added with custom glass paneling to match the existing transoms. The original sleeping porch was converted into a home office. In the basement, they removed the original asbestos furnace and added a movie and game room and a wine cellar. The pool house and its kitchen were renovated with a cypress vaulted ceiling and cypress fireplace mantel.
Renovation consultants: Castles & Cottages (contractor); architect David Hicks of Architect Studio
Interior design style: Traditional
Favorite interior design elements: Antiques and collected works of art, by Pierre Bonnard, Keith Abney, France Jodoin, Ben Pond, Maria Fortuny and Claudio Missagia.
Favorite outdoor feature: The pool house and outdoor space, which includes a pool, fire pit and dining areas. "It is like having your own resort," Tony said.
Resources: Furniture from Scott Antique Market. Lighting from RH. Piano by Mason & Hamlin. Gracie wallpaper through J Nelson and installed by Conner Wallcovering.
Tip: Display artwork on an easel, like the homeowners did with Pierre Bonnard's "Paysage du Cannet" in their family room.
About the Author
