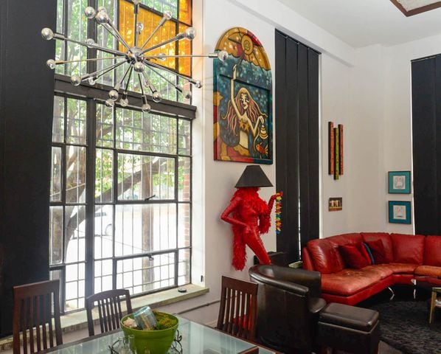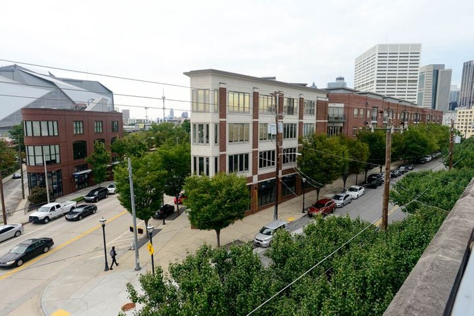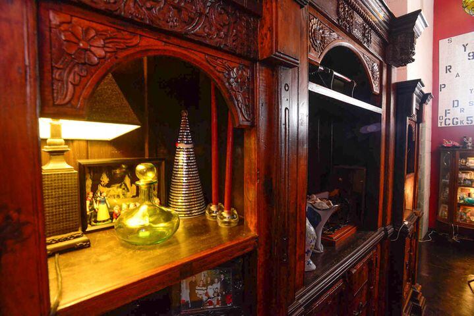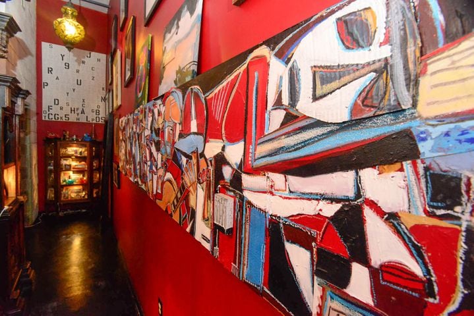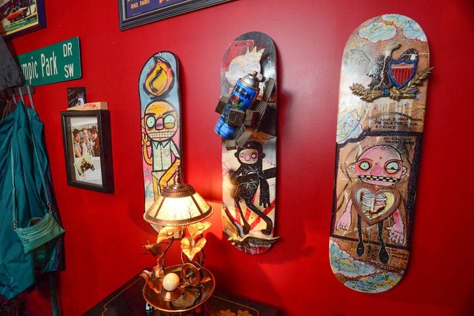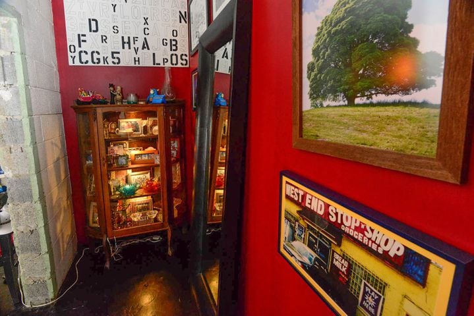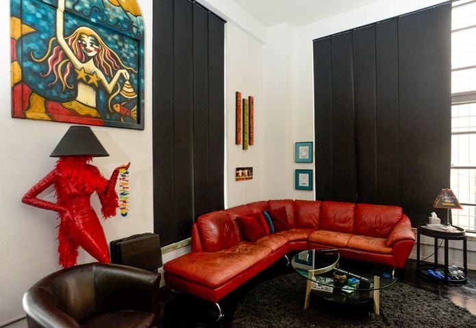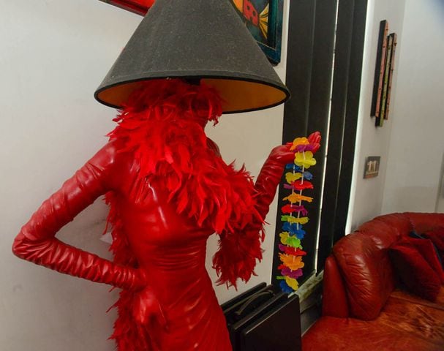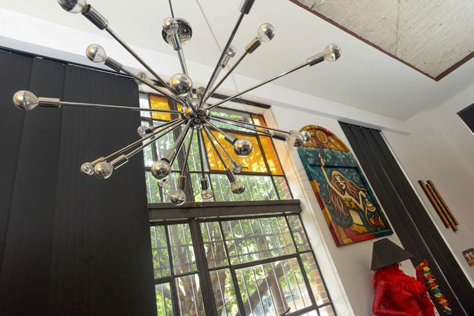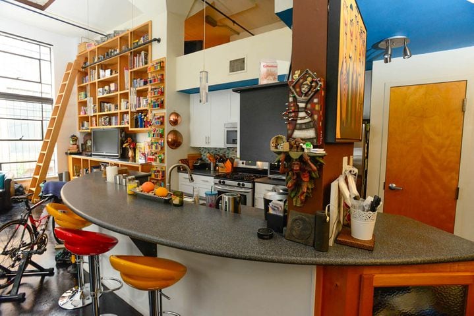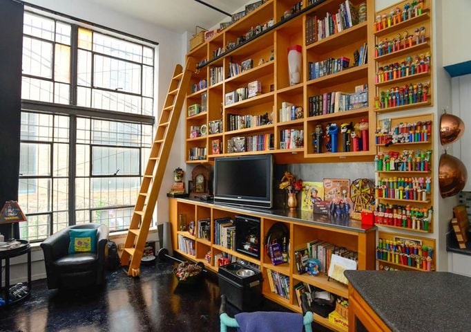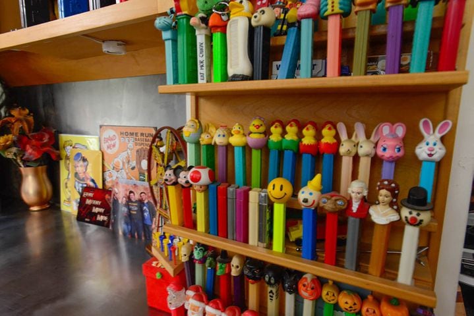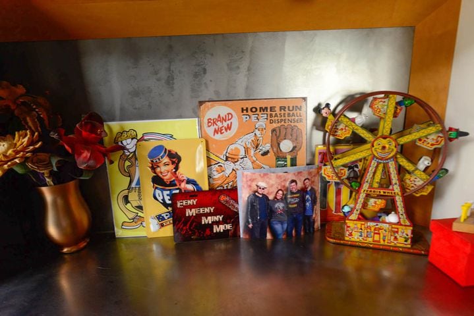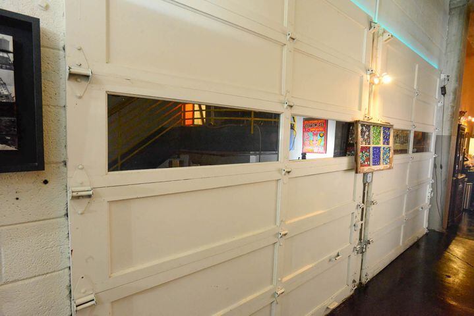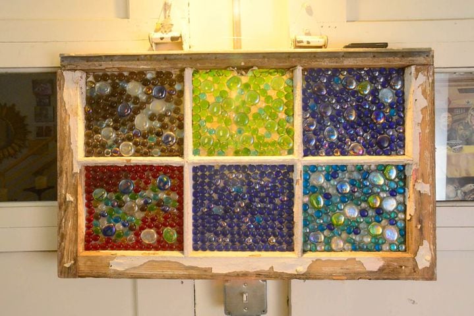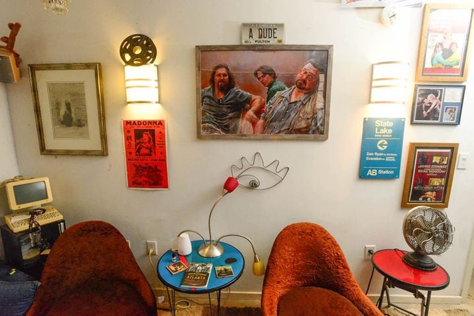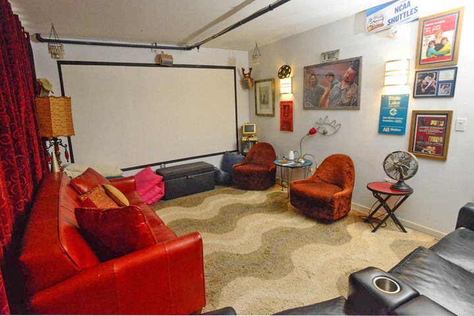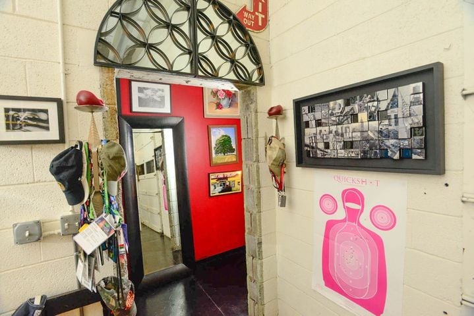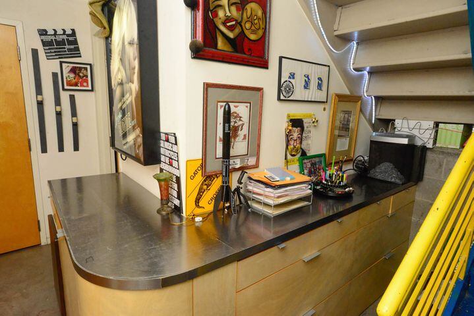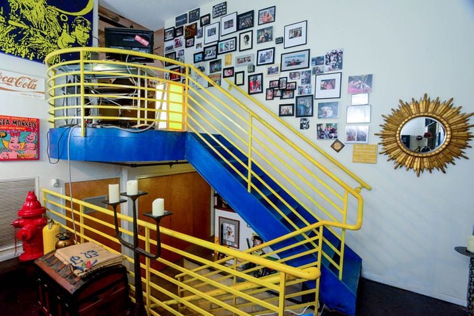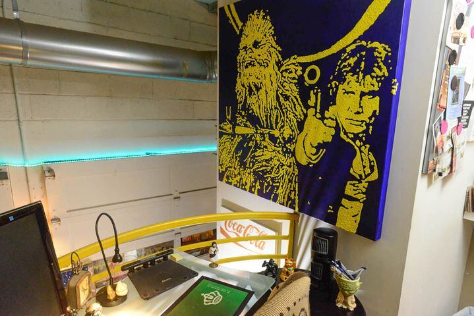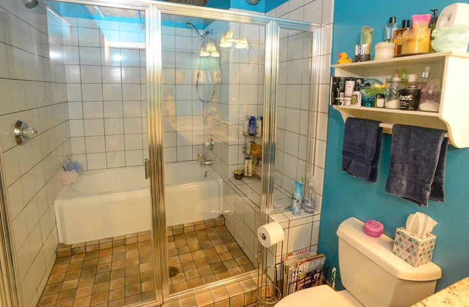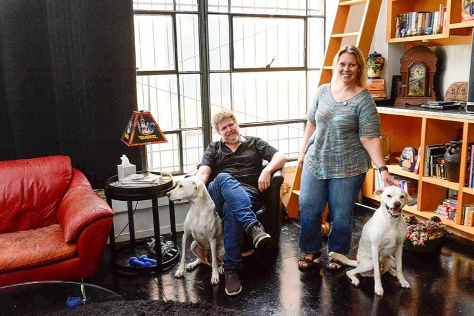Carrie Burns saw her future husband, Steven, for the first time at a party on the rooftop of her downtown Atlanta loft. A few years after they got married, they purchased another loft in the same Castleberry Hill building with views of the skyline and Mercedes-Benz Stadium.
The couple uses the rooftop, which they share with neighbors, for entertaining and gardening, and their renovated unit is one of several homes on the Oct. 14 Castleberry Hill Loft Tour (castleberryhill.org).
“I knew I wanted to live downtown, and I knew I wanted to live in a loft,” she said.
Their eclectic decor includes a Pez collection displayed in custom racks — complete with notches for the feet so they won’t tip over — and movie-themed artwork.
“My sister says that our place is like a curiosity shop,” she said. “It’s stuff we’ve collected over the years.”
Snapshot
Residents: Carrie and Steven Burns and their dogs, Sherlock and Watson. Carrie owns Atlanta Movie Tours and Steven is vice president of development for Look Listen.
Location: Atlanta's Castleberry Hill
Size: About 2,000 square feet, two bedrooms, two baths
Year built/bought: 1937/2007. The Mueller Building was converted from warehouse use (Mueller Pipe & Brass made fire hydrants and later pedestal sinks; then the building was used for bank and document storage and meat packing) to lofts in 1999.
Architectural style: Loft
Favorite architectural elements: Classic industrial columns, loading dock garage doors
Renovations: The loft was renovated previously, but the couple added custom wood bookcases in the living room, corner cabinets in the kitchen and built-in shelving in the bedroom. They also removed a couple of partial walls in the master bedroom and bath to open up the room and accommodate a double vanity. Recently, the concrete floors were refinished and stained/sealed, and the kitchen cabinets were refaced.
Interior design style: Eclectic
Favorite interior design elements: The entryway is a gallery, including a commissioned painting by Brandon Morrison (who goes by IBLet). The liner piece was designed to follow people down the hallway and the mix of styles speaks to the loft's eclectic nature, Carrie said. Their decor also has "geeky movie stuff," she said, including artwork and items from "The Big Lebowski," "Star Wars," such as a painting of Han Solo and Chewbacca, and characters like Jay and Silent Bob.
Favorite collections: The Pez collection began when Carrie was 14 and has grown to more than 700 non-duplicated dispensers she displays, including a dozen Santa Claus and a rare Wonder Woman, she said.
Resources: Furniture from shops along Dawson Boulevard off I-85 in Norcross, such as Italia Furniture and Bova. Wall treatments are Hunter Douglas Skyline vertical blinds and drapes from Atlanta Blind & Shade.
Decor tip: They used a couple of IKEA hacks, including turning a shelf into a standing desk and replacing the partial bedroom wall with a mirrored IKEA closet. "It gave us so much closet space," Carrie said. "We gained an incredible amount of functionality."
About the Author
