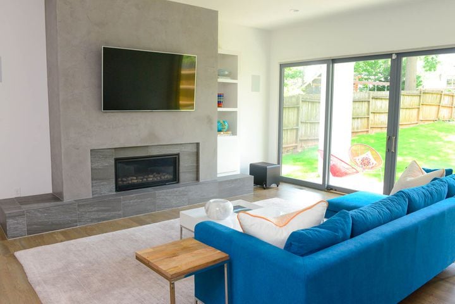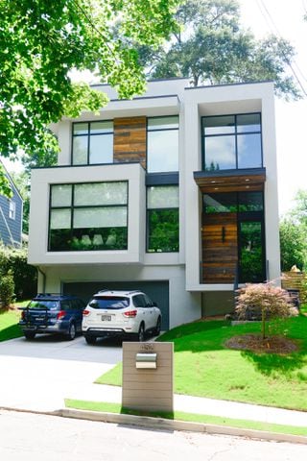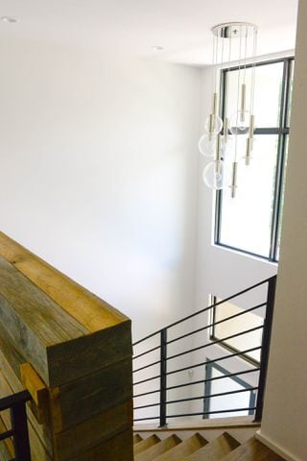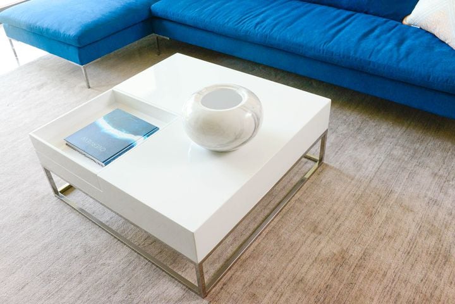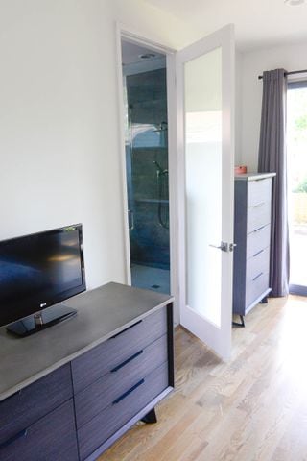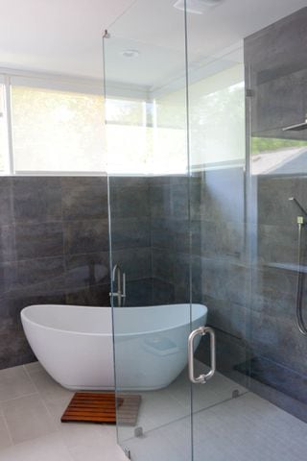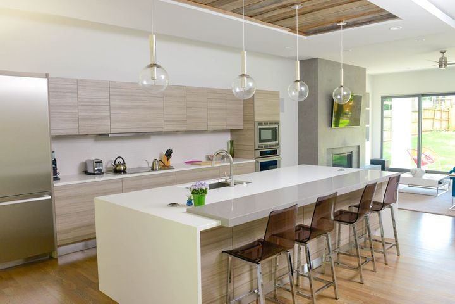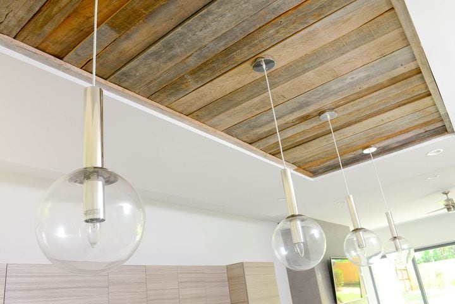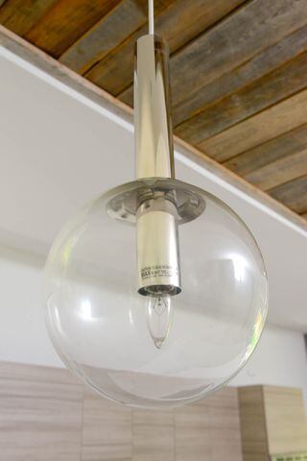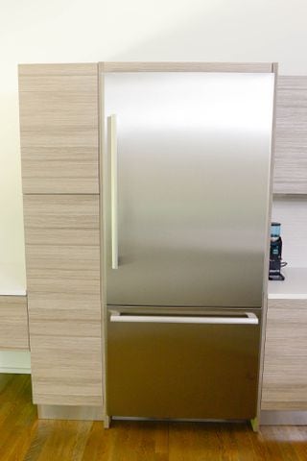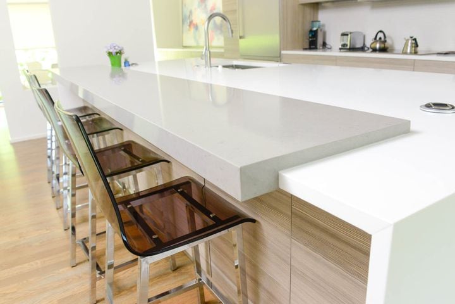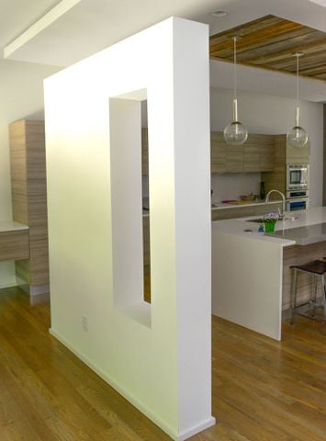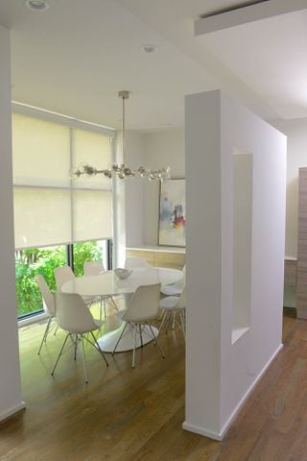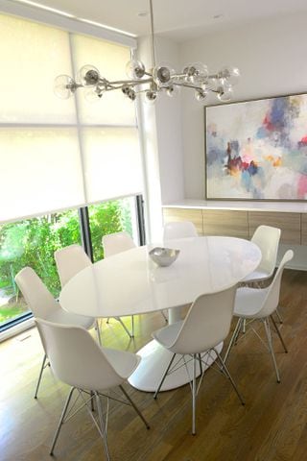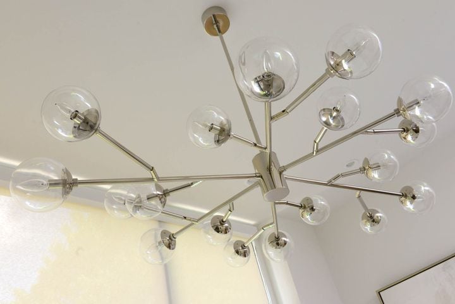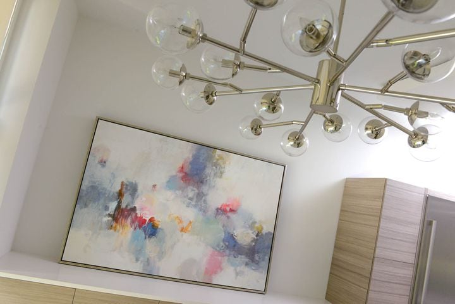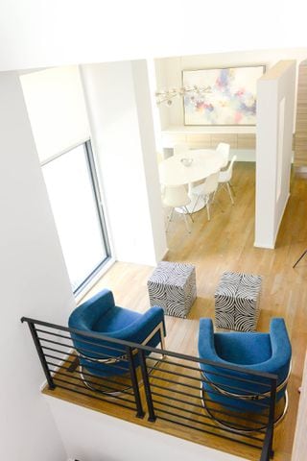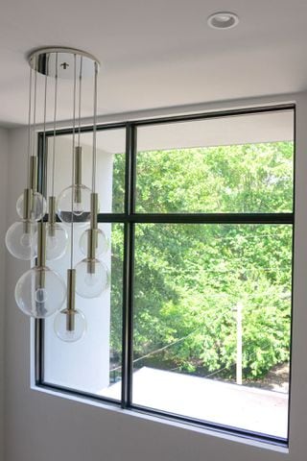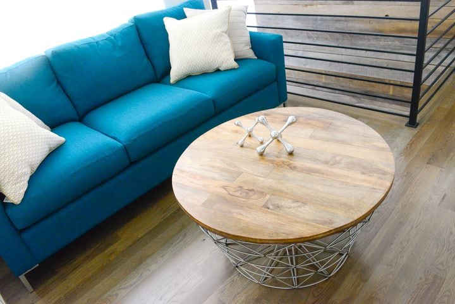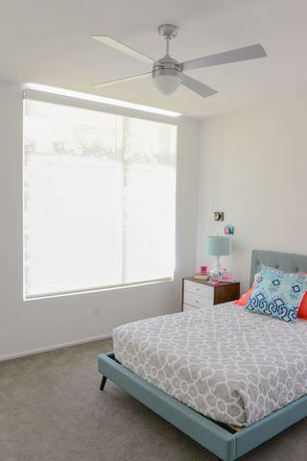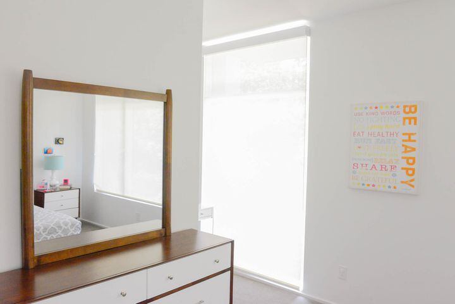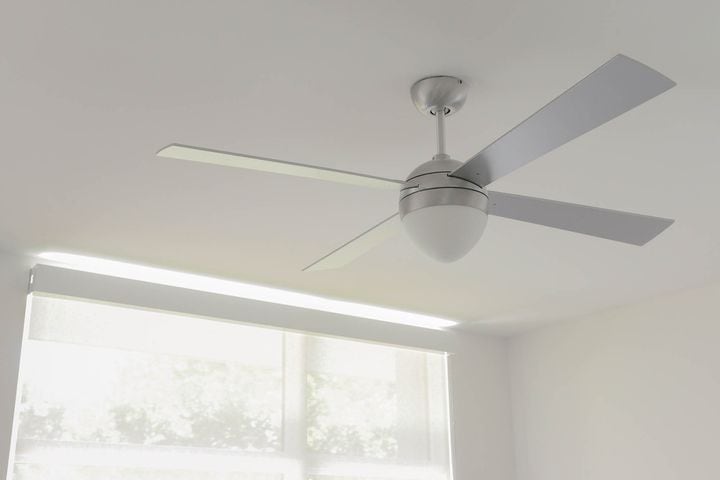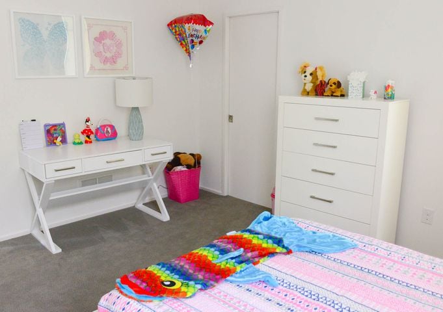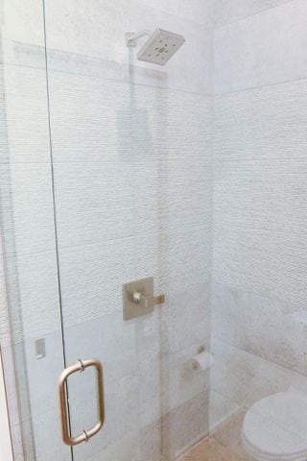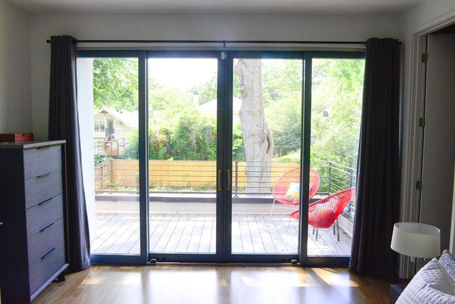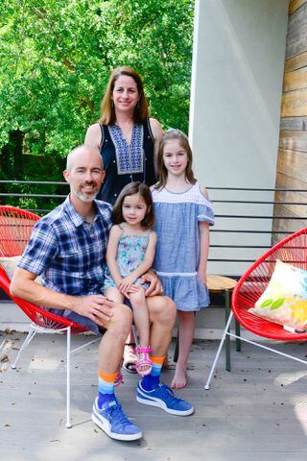Jim and Claudia Bilotto merged family-friendly needs with minimalist sensibilities when they built a new modern home in Atlanta this year.
The couple moved from an intown bungalow — and before that, a loft — in search of another bedroom and bathroom, an office and a garage with storage.
The couple used the same footprint of the blighted teardown in Atlanta's Lake Claire neighborhood in hopes of creating an eye-catching residence that would introduce their young daughters to modern design.
When architect Jordache Avery showed them his plans for sliding glass doors on the back and an open stairway with a reclaimed wood wall, the design provided as much natural light as possible while the mix of textures made their modern home feel less stark, the couple said.
“To us it is appropriate for a family-oriented home,” Claudia said.
“As it was coming along, we were stopping over here frequently to check everything that was going in,” Jim said. “Every day was like, ‘Wow, this is awesome.’”
>> Click here to see a gallery of their home <<
Snapshot
Residents: Jim and Claudia Bilotto and their daughters, Tessa, 9, and Jenna, 4, and dog, Fergie, a Whippet. Jim is an account manager for LLamasoft; Claudia is assistant vice president/planning and environment manager at WSP USA.
Location: DeKalb's Lake Claire neighborhood
Size: 2,890 square feet, four bedrooms, three baths
Year built: 2017
Architectural style: Modern
Builder: Principle Builders Group
Architect: Jordache Avery, Xmetrical
Favorite architectural elements: Large windows, high ceilings, deck off master bedroom, reclaimed cypress wood (from Atlanta Specialty Woods in Kennesaw) used on the exterior and in the interior, such as the entryway wall and inset into the kitchen ceiling.
Interior design style: Modern
Favorite interior design elements: Through Kings Home Furnishings, they selected sleek modern furniture. Favorites include the white, oval dining table, which comfortably fits a group and is flexible for casual and formal dining, Claudia said. "It's nice enough that it can be formal, but it's been great on a daily basis to gather and enjoy the outside," she said of the room's expansive view. With the large windows, they made sure the fixtures, such as the entryway bubble chandelier in mid-century style from Sonneman, would offer light and stand out as an eye-catching feature from the street.
Design consultant: Holly Witten Designs
Favorite outdoor elements: Deck off master bedroom and patio
Landscaping consultant: Up the Garden Path
Resources: Furniture by Bernhardt, Phillips Collection, Hooker, Lazar, Pangea Home, Coaster, Modway and Modloft ordered through Kings Home Furnishings. Lighting from Sonneman, Arteriors and Design Within Reach. Other items from Porcelanosa (bathroom tile/kitchen backsplash), Pirch (Thermador appliances), Gatto Cucine (cabinets) and Ferguson (plumbing fixtures).
About the Author
